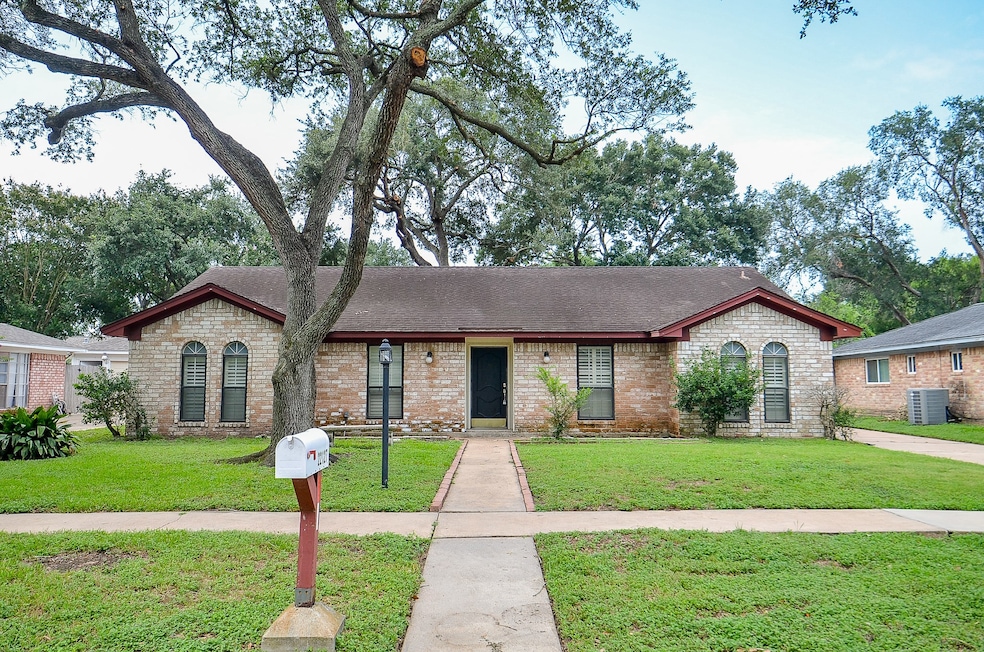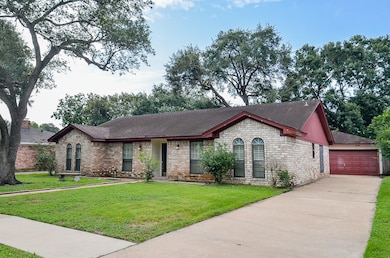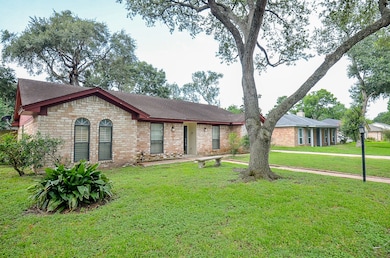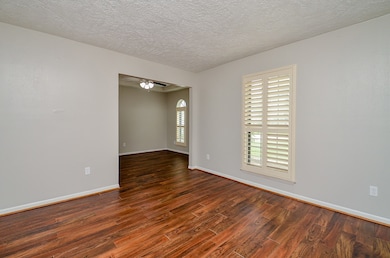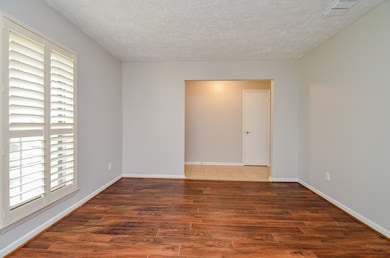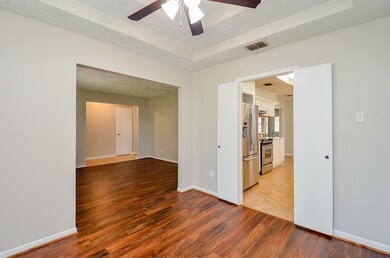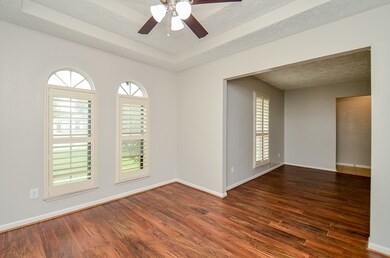22127 Kerryblue Dr Katy, TX 77450
Governor Place NeighborhoodHighlights
- Traditional Architecture
- High Ceiling
- Community Pool
- West Memorial Junior High Rated A-
- Granite Countertops
- Breakfast Room
About This Home
New granite kitchen counters being installed. Kit cabinets being painted along with the interior of the house. Clean the house up from last tenants. Fantastic 4 bedroom home clean and fresh. 2 car detached garage, Large family room and both formals, Tile and laminate floors. Zero carpet. Frig stays, Upgraded cabinets with sliding drawers in them. High ceilings, AC unit and furnace replaced summer of 2017 which will help on the elect bills. Water heater appx. 3 yrs old. Ceiling fans in all bedrooms, 3 bedrooms with walk-in closets. Short walking distance at the end of the block are the elementary and middle schools.
Home Details
Home Type
- Single Family
Est. Annual Taxes
- $5,357
Year Built
- Built in 1973
Lot Details
- 8,626 Sq Ft Lot
- North Facing Home
- Back Yard Fenced
Parking
- 2 Car Detached Garage
Home Design
- Traditional Architecture
Interior Spaces
- 2,064 Sq Ft Home
- 1-Story Property
- High Ceiling
- Wood Burning Fireplace
- Family Room Off Kitchen
- Living Room
- Breakfast Room
- Utility Room
- Washer and Electric Dryer Hookup
- Fire and Smoke Detector
Kitchen
- Electric Oven
- Electric Range
- Free-Standing Range
- Dishwasher
- Granite Countertops
- Pots and Pans Drawers
- Self-Closing Drawers
- Disposal
Flooring
- Laminate
- Tile
Bedrooms and Bathrooms
- 4 Bedrooms
- 2 Full Bathrooms
- Soaking Tub
- <<tubWithShowerToken>>
Schools
- West Memorial Elementary School
- West Memorial Junior High School
- Taylor High School
Utilities
- Central Heating and Cooling System
Listing and Financial Details
- Property Available on 7/1/25
- Long Term Lease
Community Details
Overview
- West Memorial Sec 01 R/P Subdivision
Recreation
- Community Pool
Pet Policy
- Call for details about the types of pets allowed
- Pet Deposit Required
Map
Source: Houston Association of REALTORS®
MLS Number: 70031532
APN: 1034080000007
- 22207 Kerryblue Dr
- 22203 Merrymount Dr
- 311 Applewhite Dr
- 706 Geronimo Ct
- 503 Concordia Dr
- 22107 N Fork Dr
- 22403 Elsinore Dr
- 411 Pickford Dr
- 723 Red Rock Canyon Dr
- 735 Red Rock Canyon Dr
- 22315 Waynoka Rd
- 22314 Smokey Hill Dr
- 402 Merrymount Ct
- 611 Park Leaf Ln
- 822 Red Rock Canyon Dr
- 902 Mesa Terrace Dr
- 707 Cascade Creek Dr
- 814 Pickford Dr
- 1011 Indian Ridge Ct
- 22002 Silver Lode Dr
- 22223 Hockaday Dr
- 22107 Goldstone Dr
- 22306 Woodrose Dr
- 22306 Provincial Blvd
- 22314 Rangeview Dr
- 22310 Goldstone Dr
- 119 Asheboro Dr
- 22403 Deville Dr
- 22435 Elsinore Dr
- 22422 Elsinore Dr
- 22022 Cimarron Pkwy
- 22803 Merrymount Dr
- 707 Cascade Creek Dr
- 835 Hidden Canyon Rd
- 21550 Provincial Blvd
- 21455 Merchants Way
- 22706 Coriander Dr
- 22815 Red River Dr
- 21611 Cimarron Pkwy
- 911 Three Forks Dr
