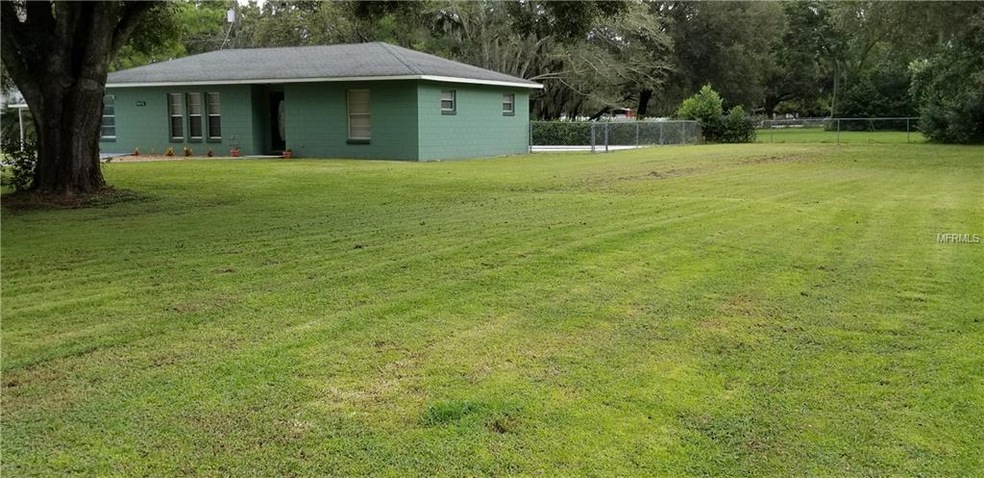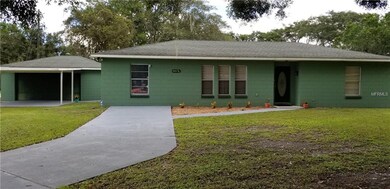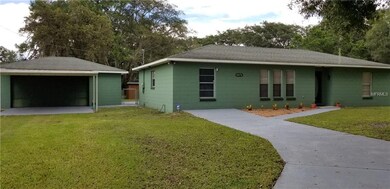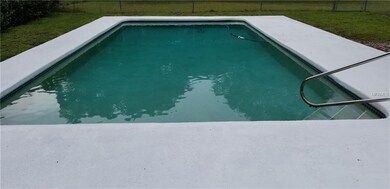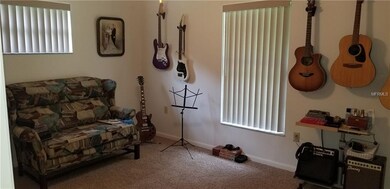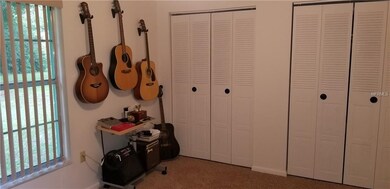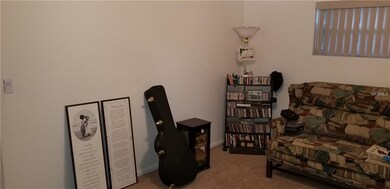
2213 1/2 Hurst Rd Auburndale, FL 33823
Jones Corner NeighborhoodEstimated Value: $285,000 - $296,541
Highlights
- Parking available for a boat
- Oak Trees
- View of Trees or Woods
- Frank E. Brigham Academy Rated 9+
- In Ground Pool
- Attic
About This Home
As of March 2019DOWN A PRIVATE DRIVE NESTLED IN ON ONE HALF ACRE SITS THIS WELL MAINTAINED 3 BEDROOM, 2 BATH POOL HOME WITH OAK TREES AND WOODSY VIEWS. THIS HOME IS COZILY UPDATED PAIRING ORIGINAL CHARM WITH MODERN FLORIDA. SOME FEATURES INCLUDE STAINLESS STEEL APPLIANCES, CUSTOM WINDOW TREATMENTS, LOTS OF CERAMIC TILE. FOYER, INSIDE LAUNDRY ROOM WITH MATCHING WASHER AND DRYER. STORAGE CLOSETS. CEILING FANS, UNIQUE LIGHTING TREATMENTS. LARGE SCREEN PATIO OVERLOOKS POOL WITH AUTOMATIC SWEEP AND SALT SYSTEM. OVERSIZE GARAGE WITH WORKSHOP, DOUBLE CARPORT AND SINGLE CARPORT. A MUST SEE!
Last Agent to Sell the Property
DEESE REAL ESTATE LLC License #586300 Listed on: 10/04/2018
Home Details
Home Type
- Single Family
Est. Annual Taxes
- $1,234
Year Built
- Built in 1981
Lot Details
- 0.56 Acre Lot
- Lot Dimensions are 168 x 149
- Street terminates at a dead end
- South Facing Home
- Fenced
- Mature Landscaping
- Oversized Lot
- Level Lot
- Oak Trees
Parking
- 2 Car Garage
- 3 Carport Spaces
- Oversized Parking
- Workshop in Garage
- Garage Door Opener
- Driveway
- Secured Garage or Parking
- Open Parking
- Parking available for a boat
Property Views
- Woods
- Pool
Home Design
- Slab Foundation
- Shingle Roof
- Block Exterior
Interior Spaces
- 1,352 Sq Ft Home
- 1-Story Property
- Ceiling Fan
- Blinds
- Sliding Doors
- Family Room
- Inside Utility
- Attic
Kitchen
- Eat-In Kitchen
- Range with Range Hood
- Ice Maker
- Dishwasher
Flooring
- Carpet
- Linoleum
- Ceramic Tile
Bedrooms and Bathrooms
- 3 Bedrooms
- Split Bedroom Floorplan
- 2 Full Bathrooms
Laundry
- Laundry Room
- Dryer
- Washer
Home Security
- Security Lights
- Security Fence, Lighting or Alarms
- Fire and Smoke Detector
Accessible Home Design
- Grip-Accessible Features
Pool
- In Ground Pool
- Gunite Pool
- Pool Sweep
- Pool Lighting
Outdoor Features
- Screened Patio
- Exterior Lighting
Schools
- Clarence Boswell Elementary School
- Stambaugh Middle School
- Auburndale High School
Utilities
- Central Heating and Cooling System
- Heat Pump System
- Thermostat
- Well
- Electric Water Heater
- Water Softener
- Septic Tank
- High Speed Internet
Community Details
- No Home Owners Association
Listing and Financial Details
- Down Payment Assistance Available
- Homestead Exemption
- Visit Down Payment Resource Website
- Assessor Parcel Number 25-28-21-000000-042320
Ownership History
Purchase Details
Home Financials for this Owner
Home Financials are based on the most recent Mortgage that was taken out on this home.Purchase Details
Purchase Details
Home Financials for this Owner
Home Financials are based on the most recent Mortgage that was taken out on this home.Purchase Details
Home Financials for this Owner
Home Financials are based on the most recent Mortgage that was taken out on this home.Purchase Details
Home Financials for this Owner
Home Financials are based on the most recent Mortgage that was taken out on this home.Similar Homes in the area
Home Values in the Area
Average Home Value in this Area
Purchase History
| Date | Buyer | Sale Price | Title Company |
|---|---|---|---|
| Rojas Jesus R | $184,000 | Integrity First Title Llc | |
| Deese Rhonda | -- | None Available | |
| Deese Rhonda | $167,000 | -- | |
| Middaugh Steven L | $79,900 | -- | |
| Brammer J Keith | $58,000 | -- |
Mortgage History
| Date | Status | Borrower | Loan Amount |
|---|---|---|---|
| Open | Rojas Jesus R | $185,858 | |
| Previous Owner | Deese Rhonda | $141,950 | |
| Previous Owner | Middaugh Steven L | $103,138 | |
| Previous Owner | Middaugh Steven L | $25,000 | |
| Previous Owner | Middaugh Steven L | $73,527 | |
| Previous Owner | Brammer J Keith | $58,555 |
Property History
| Date | Event | Price | Change | Sq Ft Price |
|---|---|---|---|---|
| 03/18/2019 03/18/19 | Sold | $184,000 | 0.0% | $136 / Sq Ft |
| 02/01/2019 02/01/19 | Pending | -- | -- | -- |
| 12/10/2018 12/10/18 | Price Changed | $184,000 | -5.2% | $136 / Sq Ft |
| 10/04/2018 10/04/18 | For Sale | $194,000 | -- | $143 / Sq Ft |
Tax History Compared to Growth
Tax History
| Year | Tax Paid | Tax Assessment Tax Assessment Total Assessment is a certain percentage of the fair market value that is determined by local assessors to be the total taxable value of land and additions on the property. | Land | Improvement |
|---|---|---|---|---|
| 2023 | $3,118 | $184,318 | $0 | $0 |
| 2022 | $2,978 | $167,562 | $0 | $0 |
| 2021 | $2,572 | $152,329 | $17,976 | $134,353 |
| 2020 | $2,475 | $145,701 | $17,077 | $128,624 |
| 2018 | $1,319 | $89,645 | $0 | $0 |
| 2017 | $1,234 | $82,312 | $0 | $0 |
| 2016 | $1,128 | $77,095 | $0 | $0 |
| 2015 | $752 | $74,622 | $0 | $0 |
| 2014 | $985 | $70,891 | $0 | $0 |
Agents Affiliated with this Home
-
Rhonda Deese
R
Seller's Agent in 2019
Rhonda Deese
DEESE REAL ESTATE LLC
(863) 258-6304
1 Total Sale
-
Rebekah Mossow

Buyer's Agent in 2019
Rebekah Mossow
RM PROPERTIES & RENTAL MGN
(863) 712-4037
45 Total Sales
Map
Source: Stellar MLS
MLS Number: P4902796
APN: 25-28-21-000000-042320
- 3002 Helms Dr
- 2588 Sun Acres Blvd
- 2375 King Ave
- 2333 King Ave
- 2575 Edmond Cir
- 2571 Edmond Cir
- 2453 Teri St
- 4123 Tullamore Ln
- 408 Garrett Ridge Ct
- 2425 Garden St
- 4066 Tullamore Ln
- 4058 Tullamore Ln
- 4050 Tullamore Ln
- 4039 Tullamore Ln
- 4036 Tullamore Ln
- 130 Temple St
- 4031 Tullamore Ln
- 4032 Tullamore Ln
- 4027 Tullamore Ln
- 4023 Tullamore Ln
- 2213 1/2 Hurst Rd
- 2213 Hurst Rd Unit 1/2
- 2213 Hurst Rd
- 2213 Hurst Rd
- 2215 Hurst Rd
- 2217 Hurst Rd
- 2214 Wells Rd
- 2216 Hurst Rd
- 2209 Hurst Rd
- 2210 Wells Rd
- 2210 Hurst Rd
- 2213 Wells Rd
- 2217 Wells Rd
- 2205 Hurst Rd
- 2211 Wells Rd
- 2208 Wells Rd
- 2208 Hurst Rd
- 2817 Grapefruit Dr
- 2318 Hurst Rd
- 2815 Grapefruit Dr
