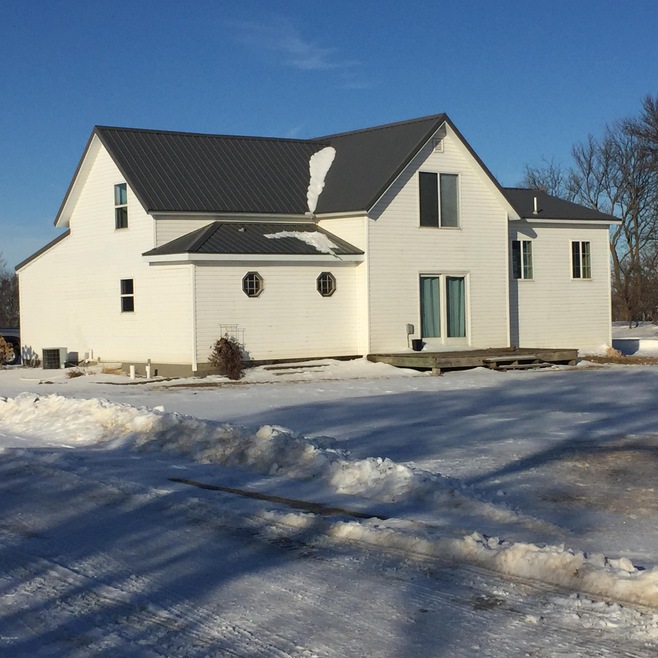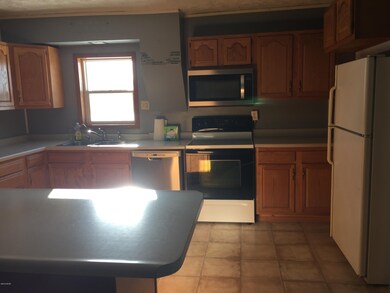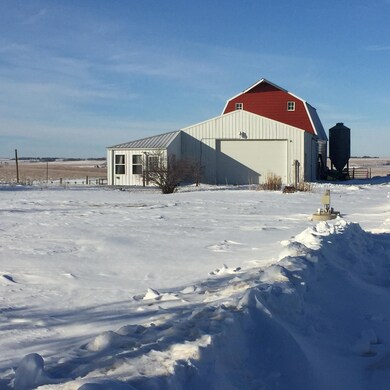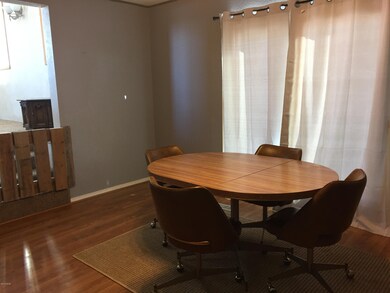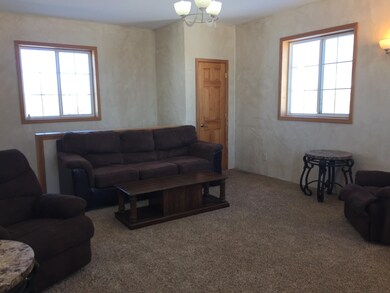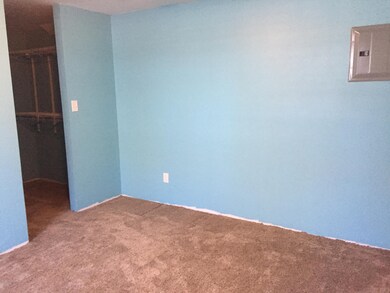
2213 70th Ave Pipestone, MN 56164
Estimated Value: $279,435 - $307,000
Highlights
- Barn
- Separate Outdoor Workshop
- Machine Shed
- Deck
- Grain Storage
- Kitchen Island
About This Home
As of April 2019LOOKING TO LIVE IN THE COUNTRY, HAVE A PLACE FOR YOUR BUSINESS AND A WIDE OPEN VIEW OF THE AREA? Make this your home with includes several out buildings and approximately 10 acres of pasture. The 4 bedroom home has newer windows and a metal roof. The newer shop with an overhead door has in-floor heat. It's attached to the original barn which provides an option for farm animals plus hay storage. There is a granary with an attached lean.
Home Details
Home Type
- Single Family
Est. Annual Taxes
- $878
Year Built
- Built in 1897
Lot Details
- 14.4 Acre Lot
- Property fronts a county road
- Poultry Coop
- Unpaved Streets
Home Design
- Metal Roof
- Vinyl Siding
Interior Spaces
- 1-Story Property
- Ceiling Fan
Kitchen
- Range
- Dishwasher
- Kitchen Island
Bedrooms and Bathrooms
- 4 Bedrooms
Laundry
- Dryer
- Washer
Partially Finished Basement
- Partial Basement
- Sump Pump
- Basement Window Egress
Outdoor Features
- Deck
- Separate Outdoor Workshop
- Storage Shed
Farming
- Barn
- Grain Storage
- Machine Shed
- Granary
- Agricultural
Utilities
- Forced Air Heating and Cooling System
- Water Filtration System
- Well
- Water Softener is Owned
- Private Sewer
Listing and Financial Details
- Assessor Parcel Number 020110400
Ownership History
Purchase Details
Home Financials for this Owner
Home Financials are based on the most recent Mortgage that was taken out on this home.Home Values in the Area
Average Home Value in this Area
Purchase History
| Date | Buyer | Sale Price | Title Company |
|---|---|---|---|
| Vandenbosch Rodney J | $180,000 | None Available |
Mortgage History
| Date | Status | Borrower | Loan Amount |
|---|---|---|---|
| Open | Vandenbosch Rodney J | $183,315 | |
| Previous Owner | Toews Steven P | $290,000 | |
| Previous Owner | Toews Steven P | $10,000 | |
| Previous Owner | Toews Steven P | $30,000 |
Property History
| Date | Event | Price | Change | Sq Ft Price |
|---|---|---|---|---|
| 04/24/2019 04/24/19 | Sold | $191,000 | -4.0% | $116 / Sq Ft |
| 03/27/2019 03/27/19 | Pending | -- | -- | -- |
| 01/10/2019 01/10/19 | For Sale | $199,000 | -- | $121 / Sq Ft |
Tax History Compared to Growth
Tax History
| Year | Tax Paid | Tax Assessment Tax Assessment Total Assessment is a certain percentage of the fair market value that is determined by local assessors to be the total taxable value of land and additions on the property. | Land | Improvement |
|---|---|---|---|---|
| 2024 | $614 | $232,300 | $67,400 | $164,900 |
| 2023 | $680 | $210,800 | $67,400 | $143,400 |
| 2022 | $636 | $116,200 | $23,000 | $93,200 |
| 2021 | $654 | $101,700 | $21,200 | $80,500 |
| 2020 | $512 | $101,700 | $21,200 | $80,500 |
| 2019 | $926 | $84,500 | $19,200 | $65,300 |
| 2018 | $878 | $73,600 | $19,000 | $54,600 |
| 2017 | $1,226 | $71,300 | $19,000 | $52,300 |
| 2016 | $1,126 | $0 | $0 | $0 |
| 2015 | $416 | $123,400 | $47,830 | $75,570 |
| 2014 | $416 | $85,900 | $41,825 | $44,075 |
Map
Similar Homes in Pipestone, MN
Source: NorthstarMLS
MLS Number: NST5155674
APN: 02.011.0400
