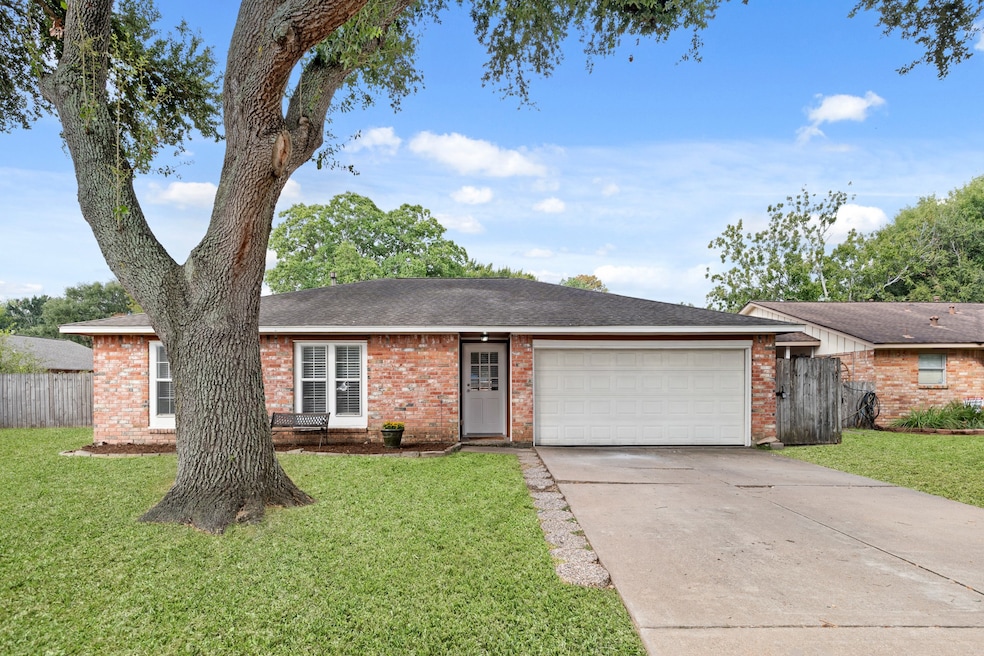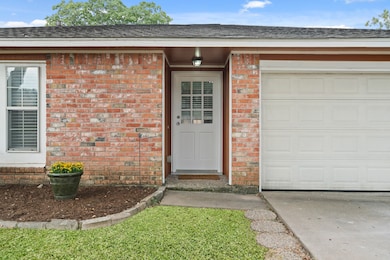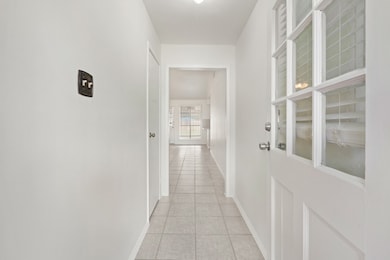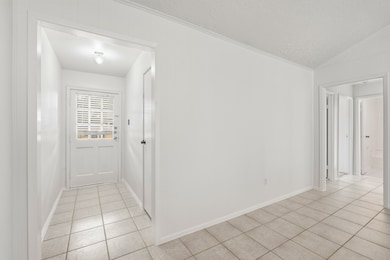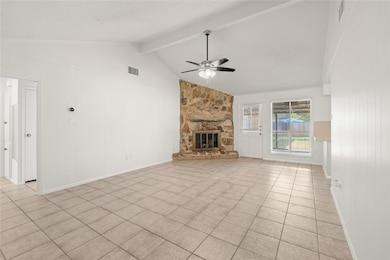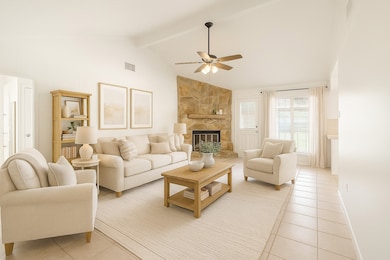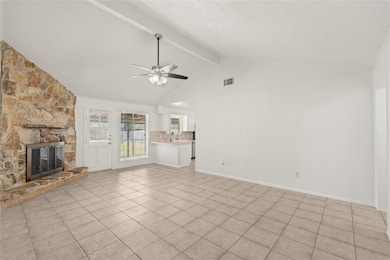Highlights
- Deck
- Traditional Architecture
- Breakfast Room
- Katy Junior High School Rated A
- Home Office
- Family Room Off Kitchen
About This Home
Tucked away on a quite street in Old Katy, this move-in-ready home offers exceptional value with substantial updates. Fresh 2025 interior paint & carpet, updated hardware, and a remodeled guest bath set the tone. Key system upgrades include a 2024 air conditioning unit, new fencing, dishwasher, & new roof installed in 2019 to allow for peace of mind. Inside, you’ll find flexible space for today’s needs w/4 bedrooms & 3 full baths. A rare find at this price point!! The fourth bedroom adjoins the primary suite through a private hallway, making it ideal for a nursery, home office, or game room. Located just minutes from downtown Old Katy, Katy Mills, & local dining favorites, this home offers everyday comfort with the small-town charm that make Katy living so desirable. Enjoy weekend favorites like Katy Market Days, the annual Rice Harvest Festival, and top-rated Katy schools. Just part of what makes this community such a great place to call home! *NO HOA* *NO MUD TAX*
Home Details
Home Type
- Single Family
Est. Annual Taxes
- $5,547
Year Built
- Built in 1979
Lot Details
- 9,500 Sq Ft Lot
- Back Yard Fenced
Parking
- 2 Car Attached Garage
Home Design
- Traditional Architecture
Interior Spaces
- 1,942 Sq Ft Home
- 1-Story Property
- Gas Log Fireplace
- Window Treatments
- Entrance Foyer
- Family Room Off Kitchen
- Living Room
- Breakfast Room
- Home Office
- Utility Room
- Washer and Electric Dryer Hookup
- Fire and Smoke Detector
Kitchen
- Gas Oven
- Gas Cooktop
- Dishwasher
- Disposal
Flooring
- Carpet
- Tile
Bedrooms and Bathrooms
- 4 Bedrooms
- 3 Full Bathrooms
- Bathtub with Shower
Outdoor Features
- Deck
- Patio
Schools
- Hutsell Elementary School
- Katy Junior High School
- Katy High School
Utilities
- Central Heating and Cooling System
Listing and Financial Details
- Property Available on 11/8/25
- 12 Month Lease Term
Community Details
Overview
- Town Park Subdivision
Pet Policy
- Call for details about the types of pets allowed
- Pet Deposit Required
Map
Source: Houston Association of REALTORS®
MLS Number: 52501282
APN: 1139020050003
- 5221 Town Park Blvd
- 2218 Auburn Dr
- 5425 Princeton Dr
- 5437 Princeton Dr
- 26235 Yellow Sage Ln
- 26514 Wild Stonecrop Ln
- 6822 Yellow Jessamine Ln
- 26426 Virginia Wild Rye Ln
- 6602 Sunset Velvet Dr
- 26230 Yellow Sage Ln
- 26310 Yellow Sage Ln
- 26534 Wild Stonecrop Ln
- 6310 Breakaway Grove Dr
- 26243 Yellow Sage Ln
- 27627 Spearmint Ridge Dr
- 26231 Yellow Sage Ln
- 26402 Virginia Wild Rye Ln
- 6418 Orchid Beach Dr
- 6603 Sunset Velvet Dr
- 26227 Yellow Sage Ln
- 5346 Yale Dr
- 27326 Sweetwater Bay Dr
- 27634 Spearmint Ridge Dr
- 27423 Sunterra Village Dr
- 26307 Yellow Sage Ln
- 6423 Symphony Wave Dr
- 6822 Yellow Jessamine Ln
- 6427 Serenity Terrace Dr
- 27623 Spearmint Ridge Dr
- 5240 Tallowpine Terrace
- 2211 Flamenco St
- 5311 Linda Ln
- 2023 Village Orchard Ln
- 2092 Terra Rose Dr
- 2060 Terra Rose Dr
- 2455 Solaris Bend Dr
- 1720 Daylight Lake Dr
- 2892 Grand Anse Dr
- 2908 Grand Anse Dr
- 4507 Kellmore Ct
