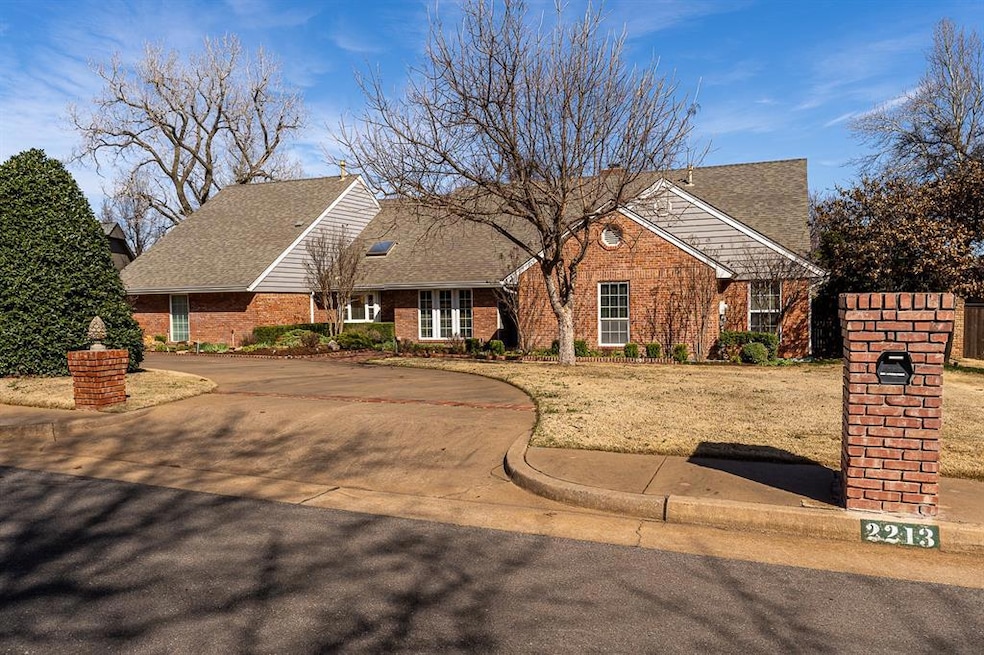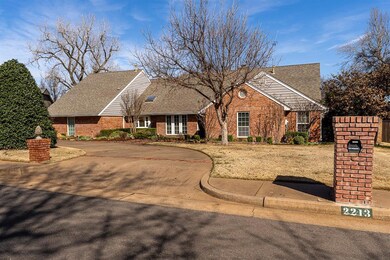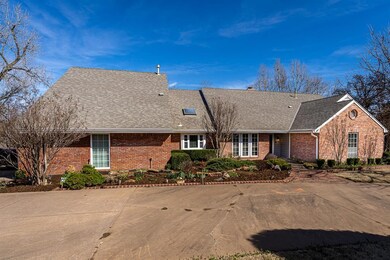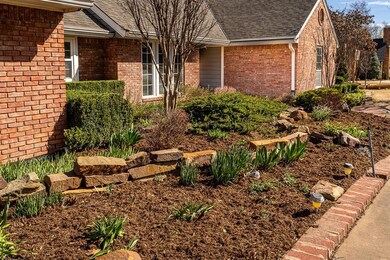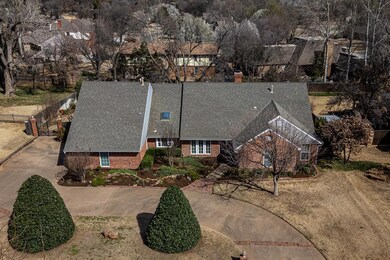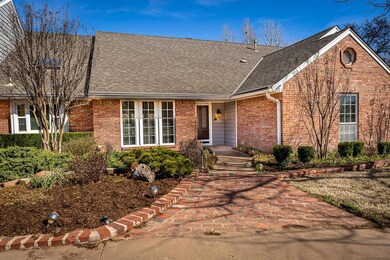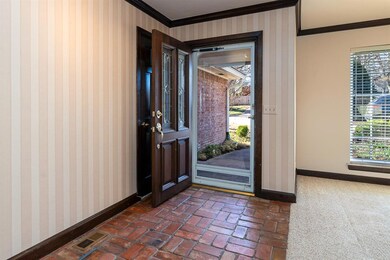
2213 Berryhill Ct Edmond, OK 73034
Faircloud NeighborhoodHighlights
- Traditional Architecture
- Wood Flooring
- Covered patio or porch
- Northern Hills Elementary School Rated A
- Outdoor Water Feature
- Double Oven
About This Home
As of April 2025Welcome home to this beautifully cared-for single-level gem, perfectly tucked away on a quiet .4+ acre cul-de-sac lot in Edmond’s sought-after Faircloud neighborhood. You'll immediately fall in love with the backyard—it's incredible, featuring a massive oak tree, lush landscaping, and gorgeous views from nearly every room! Inside, there’s plenty of space with two large living areas: one with rich wood floors, a bar, and direct patio access, and another with a sloped ceiling accented by charming wood beams, a cozy stone fireplace, and additional patio doors for easy outdoor flow. Hosting friends and family is a breeze with a formal dining room, plus a cheerful breakfast area that even includes a built-in desk. The kitchen shines with brick flooring, a center island with an extra prep sink, and plenty of storage throughout the home. Relax in the spacious primary bedroom that overlooks your backyard paradise. Step outside onto the expansive covered patio, perfect for entertaining or simply unwinding. Bonuses include an in-ground storm shelter, well water irrigation for the yard, a side-entry garage, and a circle driveway—so no visible garage doors from the street! Plus, living in Faircloud means enjoying nature trails, two picturesque ponds (one stocked and ready for fishing), playgrounds, basketball court, and easy access to I-35, shopping, and local dining. Come see for yourself—schedule your showing today!
Home Details
Home Type
- Single Family
Est. Annual Taxes
- $3,612
Year Built
- Built in 1984
Lot Details
- 0.42 Acre Lot
- Cul-De-Sac
- South Facing Home
- Wood Fence
HOA Fees
- $51 Monthly HOA Fees
Parking
- 2 Car Attached Garage
- Garage Door Opener
- Circular Driveway
Home Design
- Traditional Architecture
- Slab Foundation
- Brick Frame
- Composition Roof
Interior Spaces
- 2,669 Sq Ft Home
- 1-Story Property
- Central Vacuum
- Ceiling Fan
- Wood Burning Fireplace
- Window Treatments
- Storm Doors
- Laundry Room
Kitchen
- Double Oven
- Electric Oven
- Built-In Range
- Dishwasher
- Wood Stained Kitchen Cabinets
- Disposal
Flooring
- Wood
- Brick
- Carpet
- Tile
Bedrooms and Bathrooms
- 3 Bedrooms
Outdoor Features
- Covered patio or porch
- Outdoor Water Feature
Schools
- Northern Hills Elementary School
- Sequoyah Middle School
- North High School
Utilities
- Zoned Heating and Cooling
- Cable TV Available
Community Details
- Association fees include greenbelt, maintenance common areas
- Mandatory home owners association
Listing and Financial Details
- Legal Lot and Block 8 / 1
Ownership History
Purchase Details
Home Financials for this Owner
Home Financials are based on the most recent Mortgage that was taken out on this home.Similar Homes in Edmond, OK
Home Values in the Area
Average Home Value in this Area
Purchase History
| Date | Type | Sale Price | Title Company |
|---|---|---|---|
| Warranty Deed | $425,000 | Titan Title | |
| Warranty Deed | $425,000 | Titan Title |
Mortgage History
| Date | Status | Loan Amount | Loan Type |
|---|---|---|---|
| Open | $403,750 | VA | |
| Closed | $403,750 | VA |
Property History
| Date | Event | Price | Change | Sq Ft Price |
|---|---|---|---|---|
| 04/23/2025 04/23/25 | Sold | $425,000 | 0.0% | $159 / Sq Ft |
| 03/20/2025 03/20/25 | Pending | -- | -- | -- |
| 03/18/2025 03/18/25 | For Sale | $425,000 | -- | $159 / Sq Ft |
Tax History Compared to Growth
Tax History
| Year | Tax Paid | Tax Assessment Tax Assessment Total Assessment is a certain percentage of the fair market value that is determined by local assessors to be the total taxable value of land and additions on the property. | Land | Improvement |
|---|---|---|---|---|
| 2024 | $3,612 | $36,720 | $8,259 | $28,461 |
| 2023 | $3,612 | $35,651 | $6,438 | $29,213 |
| 2022 | $3,517 | $34,613 | $7,498 | $27,115 |
| 2021 | $3,396 | $33,605 | $7,994 | $25,611 |
| 2020 | $3,394 | $33,200 | $7,821 | $25,379 |
| 2019 | $3,308 | $32,233 | $8,338 | $23,895 |
| 2018 | $3,228 | $31,295 | $0 | $0 |
| 2017 | $3,240 | $31,553 | $8,332 | $23,221 |
| 2016 | $3,136 | $30,634 | $8,275 | $22,359 |
| 2015 | $3,038 | $29,741 | $7,958 | $21,783 |
| 2014 | $2,943 | $28,875 | $8,247 | $20,628 |
Agents Affiliated with this Home
-
Bill Wilson

Seller's Agent in 2025
Bill Wilson
McGraw REALTORS (BO)
(405) 570-7398
1 in this area
110 Total Sales
-
Heather Wall

Seller Co-Listing Agent in 2025
Heather Wall
McGraw REALTORS (BO)
(405) 570-7399
1 in this area
86 Total Sales
-
Tracey Rice

Buyer's Agent in 2025
Tracey Rice
RE/MAX
(405) 226-3770
1 in this area
48 Total Sales
Map
Source: MLSOK
MLS Number: 1160242
APN: 121461070
- 1704 Faircloud Dr
- 1516 Morning Star
- 1401 Faircloud Ct
- 2508 Thunderwind Cir
- 6125 Saint Pierre Terrace
- 2008 Powderhorn
- 2817 Sweetbriar
- 1806 Sandpiper Dr
- 1810 Sandpiper Dr
- 1504 Canary Place
- 2809 Red Fern
- 1601 Vandivort Place
- 2404 Pawnee Crossing
- 2417 Pawnee Crossing
- 1400 Brookhaven Dr
- 2104 Brookhaven Dr
- 3208 Antique Way
- 1208 Wood Way
- 1717 Paseo Place
- 1748 Paseo Place
