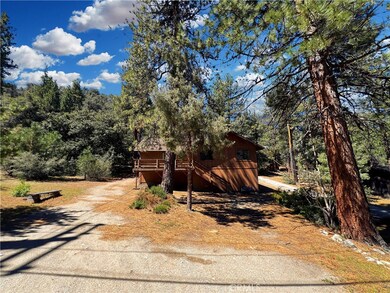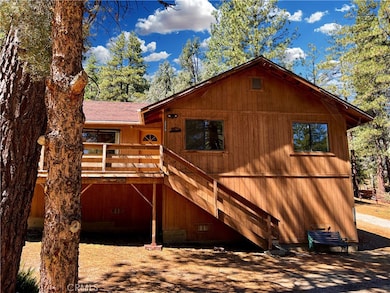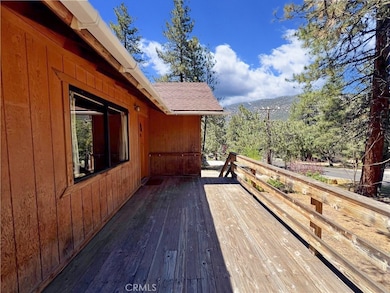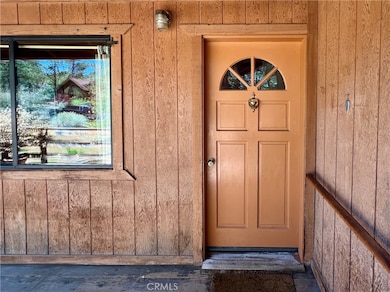
2213 Birchwood Way Pine Mountain Club, CA 93222
Estimated payment $1,602/month
Highlights
- Golf Course Community
- 24-Hour Security
- Fishing
- Community Stables
- Spa
- RV Parking in Community
About This Home
A pre-inspection home report is already available — making it easy for buyers to explore the potential of this mountain home with confidence.Just minutes from Lampkin Park and the Pine Mountain Club village, 2213 Birchwood Way offers 3 bedrooms, 2 baths, and approx. 1,200 sq ft of living space, all lined floor-to-ceiling in warm cedar wood that brings rustic charm throughout.Sitting on nearly a quarter-acre lot, there’s plenty of outdoor space to garden, entertain, or simply relax in the fresh mountain air. Below the home, you’ll find ample storage — perfect for tools, outdoor gear, or creating your own workshop.Priced low per square foot, this fixer is ideal for buyers ready to update, customize, and build equity — all while staying close to parks, trails, and PMC’s village center.Membership in the Pine Mountain Club Property Owners Association grants access to a range of amenities including an Olympic-style swimming pool and spa, tennis and pickleball courts, an equestrian center, a scenic nine-hole golf course, and more. Essential community services are also provided, including round-the-clock patrol, waste and recycling management, street maintenance, and snow clearance. The presence of Kern County Fire Station 58, complete with paramedics and a helipad, guarantees swift emergency responses, offering residents a sense of security.
Last Listed By
Jennings Realty Brokerage Phone: 661-262-3223 License #02011892 Listed on: 05/11/2025
Home Details
Home Type
- Single Family
Est. Annual Taxes
- $2,153
Year Built
- Built in 1991
Lot Details
- 10,454 Sq Ft Lot
- Rectangular Lot
- Wooded Lot
- Density is up to 1 Unit/Acre
HOA Fees
- $163 Monthly HOA Fees
Property Views
- Woods
- Neighborhood
Home Design
- Custom Home
- Fixer Upper
- Planned Development
- Asbestos Shingle Roof
- Wood Siding
- Concrete Perimeter Foundation
Interior Spaces
- 1,200 Sq Ft Home
- 1-Story Property
- Wood Burning Fireplace
- Family Room with Fireplace
- Breakfast Bar
Flooring
- Carpet
- Laminate
Bedrooms and Bathrooms
- 3 Main Level Bedrooms
- All Upper Level Bedrooms
- 2 Full Bathrooms
Laundry
- Laundry Room
- Dryer
- Washer
Parking
- 5 Open Parking Spaces
- 5 Parking Spaces
- Parking Available
- Driveway
Outdoor Features
- Spa
- Patio
- Front Porch
Location
- Property is near a clubhouse
Schools
- Frazier Park Elementary School
- El Tejon Middle School
- Frazier Mountain High School
Utilities
- Central Heating
- Heating System Uses Propane
- Propane
- Natural Gas Not Available
- Septic Type Unknown
- Phone Available
- Cable TV Available
Listing and Financial Details
- Tax Lot 289
- Tax Tract Number 3402
- Assessor Parcel Number 31610211007
- $265 per year additional tax assessments
- Seller Considering Concessions
Community Details
Overview
- Pine Mountain Club Property Owners Association, Phone Number (661) 242-3788
- Maintained Community
- RV Parking in Community
- Community Lake
- Near a National Forest
Amenities
- Community Barbecue Grill
- Picnic Area
- Clubhouse
- Meeting Room
Recreation
- Golf Course Community
- Tennis Courts
- Pickleball Courts
- Sport Court
- Community Playground
- Community Pool
- Community Spa
- Fishing
- Park
- Dog Park
- Community Stables
- Horse Trails
- Hiking Trails
- Bike Trail
Security
- 24-Hour Security
Map
Home Values in the Area
Average Home Value in this Area
Tax History
| Year | Tax Paid | Tax Assessment Tax Assessment Total Assessment is a certain percentage of the fair market value that is determined by local assessors to be the total taxable value of land and additions on the property. | Land | Improvement |
|---|---|---|---|---|
| 2024 | $2,153 | $179,356 | $29,063 | $150,293 |
| 2023 | $2,068 | $175,841 | $28,494 | $147,347 |
| 2022 | $2,066 | $172,394 | $27,936 | $144,458 |
| 2021 | $1,981 | $169,015 | $27,389 | $141,626 |
| 2020 | $1,933 | $167,283 | $27,109 | $140,174 |
| 2019 | $1,918 | $167,283 | $27,109 | $140,174 |
| 2018 | $1,865 | $160,789 | $26,057 | $134,732 |
| 2017 | $1,758 | $157,638 | $25,547 | $132,091 |
| 2016 | $1,711 | $154,548 | $25,047 | $129,501 |
| 2015 | $1,718 | $152,227 | $24,671 | $127,556 |
| 2014 | $1,685 | $149,246 | $24,188 | $125,058 |
Property History
| Date | Event | Price | Change | Sq Ft Price |
|---|---|---|---|---|
| 05/14/2025 05/14/25 | Pending | -- | -- | -- |
| 05/11/2025 05/11/25 | For Sale | $225,000 | -- | $188 / Sq Ft |
Purchase History
| Date | Type | Sale Price | Title Company |
|---|---|---|---|
| Grant Deed | -- | None Listed On Document | |
| Interfamily Deed Transfer | -- | None Available | |
| Interfamily Deed Transfer | -- | -- |
Mortgage History
| Date | Status | Loan Amount | Loan Type |
|---|---|---|---|
| Previous Owner | $72,000 | Unknown |
Similar Homes in the area
Source: California Regional Multiple Listing Service (CRMLS)
MLS Number: SR25096206
APN: 316-102-11-00-7
- 2305 Askin Ct
- 2213 Birchwood Way
- 2204 Birchwood Way
- 2313 Askin Ct
- 2205 Freeman Dr
- 16280 Askin Dr
- 2320 Maplewood Way
- 16410 Askin Dr
- 16240 Askin Dr
- 2100 Symonds Dr
- 2109 Symonds Dr
- 2041 Symonds Dr
- 2012 Symonds Dr
- 15808 Zurich Way
- 2206 Bernina Dr
- 2222 Gimmewald Place
- 1912 Freeman Dr
- 2105 Pinewood Ct
- 16505 Mil Potrero Hwy
- 2530 Brentwood Place






