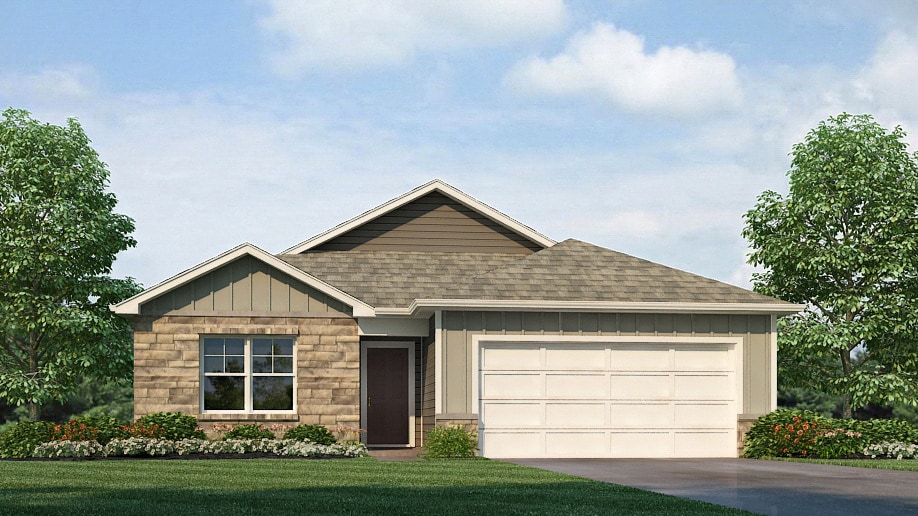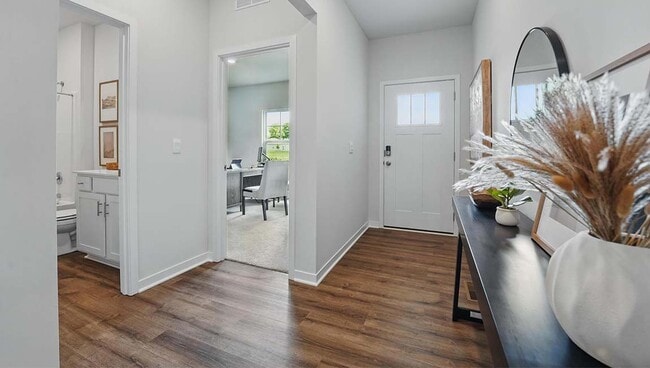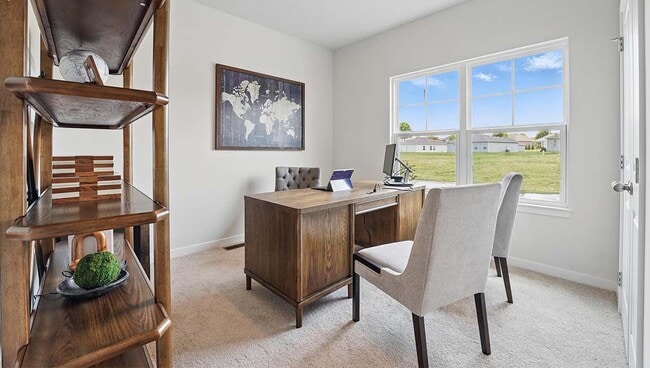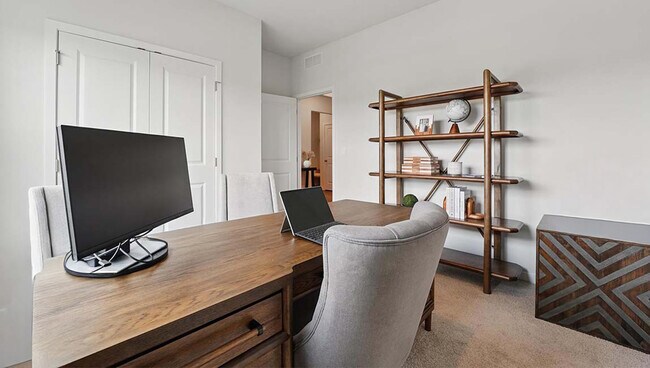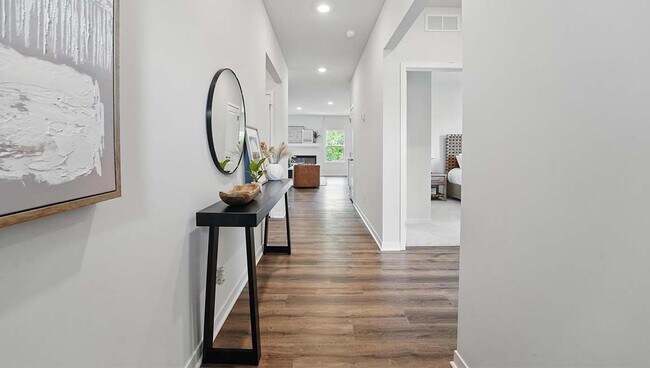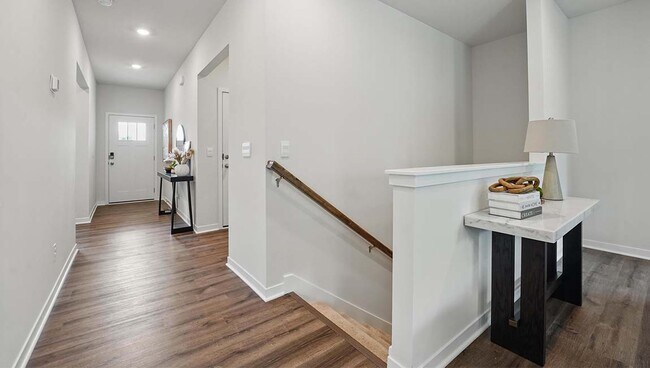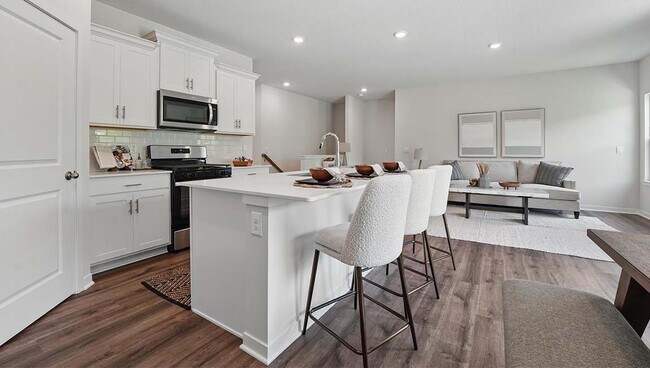
2213 Crestview Place Raymore, MO 64083
Alexander CreekEstimated payment $2,718/month
Highlights
- New Construction
- Picnic Area
- 1-Story Property
- Active Adult
About This Home
Come tour 2213 Crestview Place! The Harmony is a ranch plan featured at Alexander Creek in Raymore, MO near Kansas City. This is a spacious and modern home designed with open concept living carefully considered throughout. This home features four bedrooms, three bathrooms, two-car garage, and a finished basement. An inviting foyer greets you upon entering and leads you into the heart of the home. This open plan features a family room, dining room, and kitchen designed with entertaining in mind. The kitchen is equipped with a pantry, 36 cabinets with crown molding, quartz countertops with tile backsplash, stainless steel appliances, and a large island with a breakfast bar, making it perfect for both dining and guests. The luxurious primary suite offers a large walk-in closet and a primary bathroom with dual vanities and plenty of space to get ready. Two additional bedrooms share access to the secondary bathroom on the opposite side of the home offering privacy from the primary suite. The finished basement expands your living space with a private 4th bedroom and a finished full bathroom—ideal for guests, extended family, or a quiet home office. Designed for comfort and flexibility, this level offers additional room to relax or entertain, making it a seamless extension of the home. With thoughtful finishes and functional layout, the basement provides both flexibility and comfort to fit your lifestyle. This ranch floorplan is the perfect place to call home at Alexander Creek in Raymore, MO near beautiful Kansas City. Pictures are representative.
Sales Office
| Monday - Saturday |
10:00 AM - 5:00 PM
|
| Sunday |
1:00 PM - 5:00 PM
|
Home Details
Home Type
- Single Family
Parking
- 2 Car Garage
Home Design
- New Construction
Interior Spaces
- 1-Story Property
- Basement
Bedrooms and Bathrooms
- 4 Bedrooms
- 2 Full Bathrooms
Community Details
Overview
- Active Adult
- Lawn Maintenance Included
Amenities
- Picnic Area
Map
Move In Ready Homes with Harmony Plan
Other Move In Ready Homes in Alexander Creek
About the Builder
- Alexander Creek
- 1822 Woodward Cir
- 1820 Woodward Cir
- Knoll Creek
- 1807 Halls Creek Ave
- 1809 Halls Creek Ave
- 1811 Halls Creek Ave
- 1101 E Walnut St
- Kensington Farms - Kennsington Farms
- 0 Missouri 58
- East E Gore Rd
- 2 Red Fox Cir
- 18804 Bella Terra Rd
- Lot 12 Municipal Cir
- Lot 6 Municipal Cir
- Lot 13 Municipal Cir
- 18703 Bella Terra Rd
- Lot 1 Hubach Hill Rd
- Lake Winnebago
- 575 S Shore Dr
