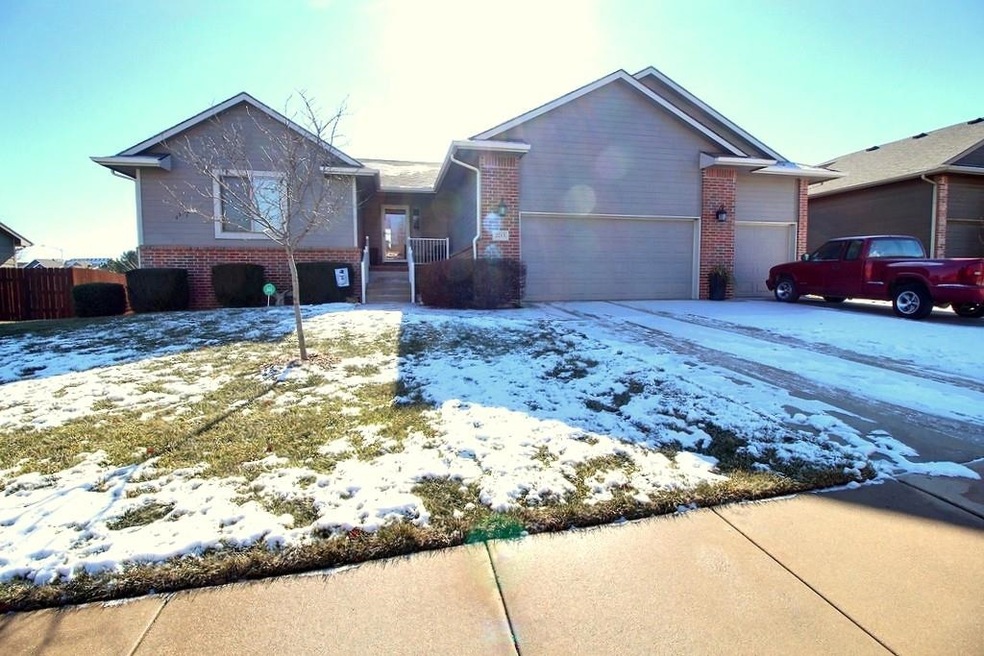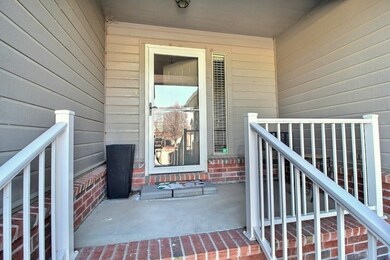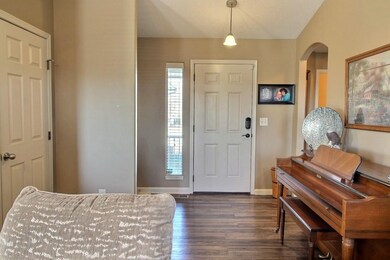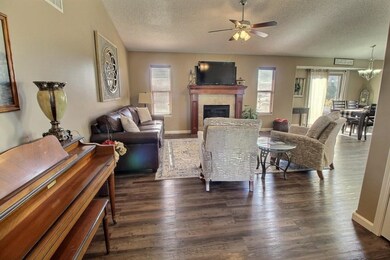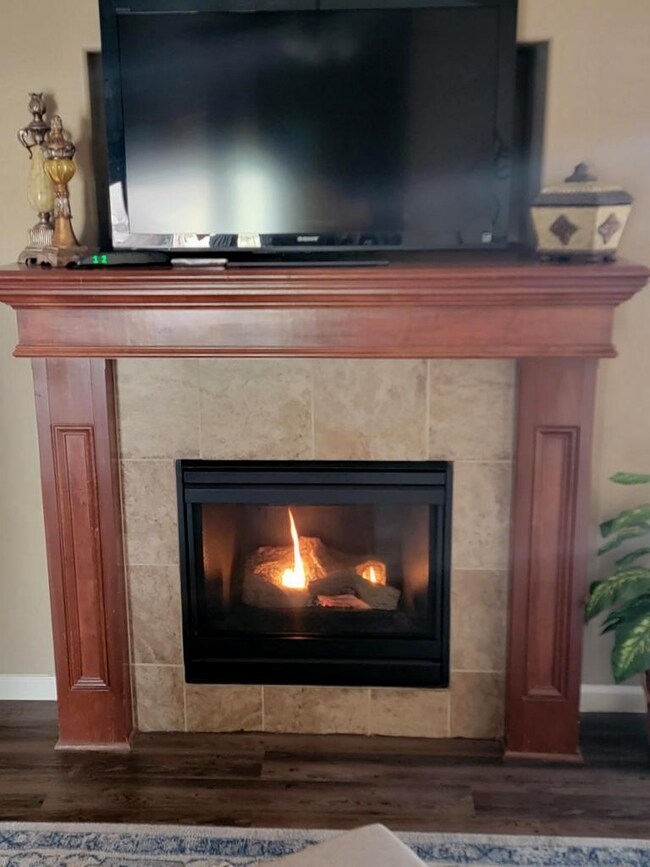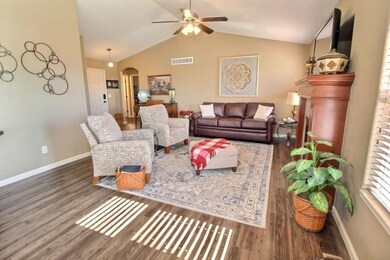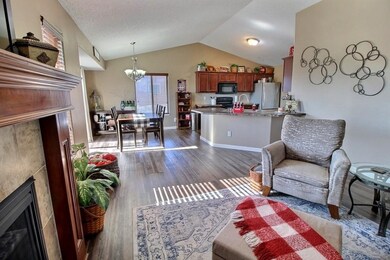
Highlights
- Deck
- Luxury Vinyl Tile Flooring
- Combination Dining and Living Room
- 1-Story Property
- Forced Air Heating and Cooling System
- Wood Fence
About This Home
As of February 2025Welcome to this wonderful 5-bedroom, 3-bathroom home nestled in a desirable Derby neighborhood. This fantastic, move-in ready property offers the perfect blend of comfort, convenience, and community and (drumroll …) no specials taxes! The spacious layout provides ample room throughout. The primary bedroom is a tranquil retreat, with a private bathroom complete with a walk-in shower. The spacious kitchen is a chef's delight, featuring a convenient walk-in pantry and practical pull-out shelving in the lower cabinets. The main floor laundry adds to the ease of living. The full finished view-out basement expands the living space even further, providing endless possibilities for recreation, entertainment, and a home office. For your winter walking routine, the seller is leaving the treadmill. Step outside and enjoy the nice privacy-fenced backyard, perfect for relaxing or entertaining guests. The sprinkler system ensures a lush, green lawn with minimal effort. You'll appreciate the convenience of the three-car garage, offering plenty of space for vehicles and storage. Enjoy the perks of this fantastic location, close to all the great dining and shopping that Derby has to offer. And for those hot summer days, the neighborhood pool is just an easy walk away! Don't miss your opportunity to own this exceptional home. Schedule a showing today! All information is deemed reliable but not guaranteed. Please verify school information.
Last Agent to Sell the Property
Better Homes & Gardens Real Estate Wostal Realty Brokerage Phone: 316-390-4763 License #00054969 Listed on: 01/23/2025
Home Details
Home Type
- Single Family
Est. Annual Taxes
- $4,100
Year Built
- Built in 2013
Lot Details
- 0.25 Acre Lot
- Wood Fence
- Sprinkler System
HOA Fees
- $40 Monthly HOA Fees
Parking
- 3 Car Garage
Home Design
- Composition Roof
Interior Spaces
- 1-Story Property
- Combination Dining and Living Room
Kitchen
- Oven or Range
- Microwave
- Dishwasher
- Disposal
Flooring
- Carpet
- Luxury Vinyl Tile
Bedrooms and Bathrooms
- 5 Bedrooms
- 3 Full Bathrooms
Outdoor Features
- Deck
Schools
- Stone Creek Elementary School
- Derby High School
Utilities
- Forced Air Heating and Cooling System
- Heating System Uses Gas
Community Details
- Association fees include gen. upkeep for common ar
- $300 HOA Transfer Fee
- Tall Tree Subdivision
Listing and Financial Details
- Assessor Parcel Number 229-32-0-31-02-026.00
Ownership History
Purchase Details
Home Financials for this Owner
Home Financials are based on the most recent Mortgage that was taken out on this home.Purchase Details
Home Financials for this Owner
Home Financials are based on the most recent Mortgage that was taken out on this home.Purchase Details
Home Financials for this Owner
Home Financials are based on the most recent Mortgage that was taken out on this home.Purchase Details
Home Financials for this Owner
Home Financials are based on the most recent Mortgage that was taken out on this home.Similar Homes in Derby, KS
Home Values in the Area
Average Home Value in this Area
Purchase History
| Date | Type | Sale Price | Title Company |
|---|---|---|---|
| Quit Claim Deed | -- | Security 1St Title | |
| Warranty Deed | -- | Security 1St Title | |
| Warranty Deed | -- | Security 1St Title | |
| Warranty Deed | -- | Security 1St Title | |
| Warranty Deed | -- | Security 1St Title |
Mortgage History
| Date | Status | Loan Amount | Loan Type |
|---|---|---|---|
| Open | $253,000 | New Conventional | |
| Previous Owner | $273,504 | VA | |
| Previous Owner | $273,504 | VA | |
| Previous Owner | $206,600 | VA | |
| Previous Owner | $183,874 | VA |
Property History
| Date | Event | Price | Change | Sq Ft Price |
|---|---|---|---|---|
| 02/26/2025 02/26/25 | Sold | -- | -- | -- |
| 01/30/2025 01/30/25 | Pending | -- | -- | -- |
| 01/23/2025 01/23/25 | For Sale | $325,000 | +16.1% | $139 / Sq Ft |
| 07/26/2021 07/26/21 | Sold | -- | -- | -- |
| 06/23/2021 06/23/21 | Pending | -- | -- | -- |
| 06/09/2021 06/09/21 | Price Changed | $279,900 | -1.8% | $120 / Sq Ft |
| 06/04/2021 06/04/21 | Price Changed | $285,000 | -1.7% | $122 / Sq Ft |
| 05/30/2021 05/30/21 | Price Changed | $289,900 | -1.7% | $124 / Sq Ft |
| 05/21/2021 05/21/21 | For Sale | $295,000 | -- | $126 / Sq Ft |
Tax History Compared to Growth
Tax History
| Year | Tax Paid | Tax Assessment Tax Assessment Total Assessment is a certain percentage of the fair market value that is determined by local assessors to be the total taxable value of land and additions on the property. | Land | Improvement |
|---|---|---|---|---|
| 2023 | $4,100 | $30,349 | $3,703 | $26,646 |
| 2022 | $6,198 | $30,349 | $3,496 | $26,853 |
| 2021 | $5,655 | $26,255 | $3,496 | $22,759 |
| 2020 | $5,409 | $24,541 | $3,496 | $21,045 |
| 2019 | $5,273 | $23,598 | $3,496 | $20,102 |
| 2018 | $5,071 | $22,265 | $3,439 | $18,826 |
| 2017 | $4,674 | $0 | $0 | $0 |
| 2016 | $4,647 | $0 | $0 | $0 |
| 2015 | -- | $0 | $0 | $0 |
| 2014 | -- | $0 | $0 | $0 |
Agents Affiliated with this Home
-
ELITA FRY

Seller's Agent in 2025
ELITA FRY
Better Homes & Gardens Real Estate Wostal Realty
(316) 390-4763
4 in this area
22 Total Sales
-
Christy Friesen

Seller's Agent in 2021
Christy Friesen
RE/MAX Premier
(316) 854-0043
19 in this area
565 Total Sales
Map
Source: South Central Kansas MLS
MLS Number: 649833
APN: 229-32-0-31-02-026.00
- LOT 2 Block B
- 2124 N Woodard St
- 2200 N Woodard St
- 1916 N Newberry Place
- 1349 N Hamilton Dr
- 1418 N Rock Rd
- 1400 N Hamilton Dr
- 1360 N Hamilton Dr
- 1400 N Rock Rd
- 1300 N Rock Rd
- 1420 N Briarwood Place
- 2570 Spring Meadows Ct
- 2576 Spring Meadows Ct
- 1125 N Raintree Dr
- 2552 Spring Meadows Ct
- 1248 N Sunset Dr
- 2604 New Spring Ct
- 0 E Timber Lane St
- 1118 N Spring Ridge Ct
- 1130 N Lake Ridge Ct
