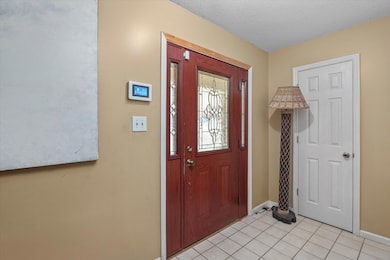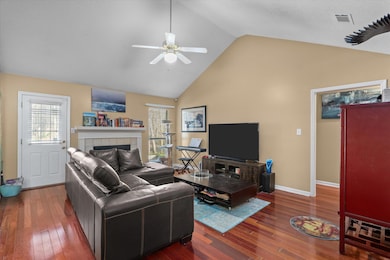
2213 Hillsview Ct Augusta, GA 30909
Belair NeighborhoodHighlights
- Senior Community
- Ranch Style House
- No HOA
- 0.65 Acre Lot
- Wood Flooring
- Covered patio or porch
About This Home
As of May 2025Welcome to 2213 Hillsview Court! This beautiful all brick ranch home features 4 bedrooms and 3 full baths. As you enter the foyer, you are greeted with well-maintained hardwood floors throughout most of the home. Carpet only in the Owner's suite. The property has an attached carport as well as a 30 x 30 detached garage/workshop with HVAC, so many uses! The back patio makes it easy for entertaining, back yard has beautiful mature trees and pond view. This home is convenient to Fort Gordon, I-20, shopping and dining. Light Reach Power Purchase panels(purchasing power not purchasing solar panels). No solar panel Lien on house but buyer will need to qualify for purchasing power from company. Schedule your showing today!
Last Agent to Sell the Property
Blanchard & Calhoun - Scott Nixon License #373614 Listed on: 03/14/2025

Home Details
Home Type
- Single Family
Est. Annual Taxes
- $2,708
Year Built
- Built in 1993
Lot Details
- 0.65 Acre Lot
- Lot Dimensions are 38x299x260x186
- Cul-De-Sac
- Landscaped
Parking
- 2 Car Detached Garage
- 2 Attached Carport Spaces
Home Design
- Ranch Style House
- Brick Exterior Construction
- Slab Foundation
- Composition Roof
- Vinyl Siding
Interior Spaces
- 2,019 Sq Ft Home
- Ceiling Fan
- Gas Log Fireplace
- Insulated Windows
- Insulated Doors
- Entrance Foyer
- Living Room
- Breakfast Room
- Scuttle Attic Hole
- Fire and Smoke Detector
Kitchen
- Eat-In Kitchen
- Electric Range
- Built-In Microwave
- Dishwasher
Flooring
- Wood
- Carpet
- Laminate
- Ceramic Tile
Bedrooms and Bathrooms
- 4 Bedrooms
- 3 Full Bathrooms
- Garden Bath
Laundry
- Laundry Room
- Washer and Electric Dryer Hookup
Outdoor Features
- Covered patio or porch
Schools
- Sue Reynolds Elementary School
- Langford Middle School
- Richmond Academy High School
Utilities
- Multiple cooling system units
- Forced Air Heating and Cooling System
- Window Unit Cooling System
- Heating System Uses Natural Gas
- Gas Water Heater
- Septic Tank
- Cable TV Available
Community Details
- Senior Community
- No Home Owners Association
- Bridgeport Subdivision
Listing and Financial Details
- Legal Lot and Block 8 / B
- Assessor Parcel Number 0390197000
Ownership History
Purchase Details
Home Financials for this Owner
Home Financials are based on the most recent Mortgage that was taken out on this home.Purchase Details
Home Financials for this Owner
Home Financials are based on the most recent Mortgage that was taken out on this home.Purchase Details
Purchase Details
Purchase Details
Purchase Details
Similar Homes in Augusta, GA
Home Values in the Area
Average Home Value in this Area
Purchase History
| Date | Type | Sale Price | Title Company |
|---|---|---|---|
| Warranty Deed | $240,000 | -- | |
| Warranty Deed | -- | -- | |
| Warranty Deed | -- | -- | |
| Deed | -- | -- | |
| Deed | -- | -- | |
| Deed | -- | -- | |
| Deed | $86,900 | -- | |
| Deed | $220,000 | -- | |
| Deed | -- | -- |
Mortgage History
| Date | Status | Loan Amount | Loan Type |
|---|---|---|---|
| Open | $231,762 | VA | |
| Previous Owner | $144,447 | FHA | |
| Previous Owner | $149,458 | FHA | |
| Previous Owner | $23,099 | Unknown | |
| Previous Owner | $122,418 | Unknown | |
| Previous Owner | $108,000 | Unknown | |
| Previous Owner | $23,482 | Unknown |
Property History
| Date | Event | Price | Change | Sq Ft Price |
|---|---|---|---|---|
| 05/12/2025 05/12/25 | Sold | $260,000 | -3.7% | $129 / Sq Ft |
| 04/24/2025 04/24/25 | Price Changed | $269,900 | -1.9% | $134 / Sq Ft |
| 03/14/2025 03/14/25 | For Sale | $275,000 | +14.6% | $136 / Sq Ft |
| 10/04/2022 10/04/22 | Sold | $240,000 | +2.2% | $119 / Sq Ft |
| 08/28/2022 08/28/22 | Pending | -- | -- | -- |
| 08/26/2022 08/26/22 | For Sale | $234,900 | -- | $116 / Sq Ft |
Tax History Compared to Growth
Tax History
| Year | Tax Paid | Tax Assessment Tax Assessment Total Assessment is a certain percentage of the fair market value that is determined by local assessors to be the total taxable value of land and additions on the property. | Land | Improvement |
|---|---|---|---|---|
| 2024 | $2,708 | $86,200 | $10,600 | $75,600 |
| 2023 | $2,708 | $89,024 | $10,600 | $78,424 |
| 2022 | $2,436 | $75,873 | $10,600 | $65,273 |
| 2021 | $2,313 | $63,346 | $10,600 | $52,746 |
| 2020 | $2,279 | $63,346 | $10,600 | $52,746 |
| 2019 | $1,968 | $49,775 | $8,480 | $41,295 |
| 2018 | $1,981 | $49,775 | $8,480 | $41,295 |
| 2017 | $1,905 | $49,775 | $8,480 | $41,295 |
| 2016 | $1,907 | $49,775 | $8,480 | $41,295 |
| 2015 | $1,919 | $49,775 | $8,480 | $41,295 |
| 2014 | $1,921 | $49,775 | $8,480 | $41,295 |
Agents Affiliated with this Home
-
Carol Duggan

Seller's Agent in 2025
Carol Duggan
Blanchard & Calhoun - Scott Nixon
(706) 799-9486
7 in this area
117 Total Sales
-
Jillian Forrest
J
Buyer's Agent in 2025
Jillian Forrest
Real Broker, LLC
1 in this area
2 Total Sales
-
Janine Dube
J
Buyer's Agent in 2022
Janine Dube
Blanchard & Calhoun - Scott Nixon
(919) 931-0084
1 in this area
28 Total Sales
Map
Source: REALTORS® of Greater Augusta
MLS Number: 539370
APN: 0390197000
- 3204 Bel Ridge Rd
- 3844 Belair Rd
- 3920 Carolyn St
- 1609 Orange Ave
- 3953 Bolton St
- 3974 Bolton St
- 4301 Leadville Ct
- 4521 Logans Way
- 2703 Devereux Dr
- 4524 Logans Way
- 3908 Padrick St
- 4375 Sandy Ridge Place
- 4086 Harper Franklin Ave
- 9025 Baker Ct
- 4357 Ridge Ct
- 8030 Reagan Cir
- 4413 Wrightsboro Rd
- 7020 Reagan Cir
- 2003 Caton Dr
- 3655 Crawfordville Dr






