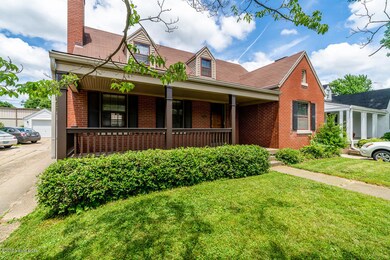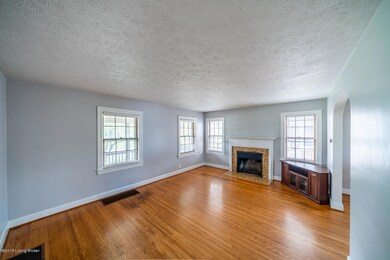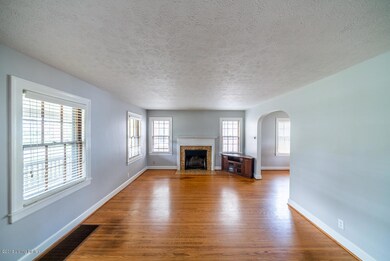
2213 Manchester Rd Louisville, KY 40205
Highlights
- Cape Cod Architecture
- Deck
- 1 Car Detached Garage
- Atherton High School Rated A
- 1 Fireplace
- Porch
About This Home
As of February 20224 BEDROOMS! Beautiful hardwood flooring throughout most of the house! Updated kitchen cabinets! Bonus area in the basement with half bath! Make sure to check out the additional parking area beside the garage! All Appliances remain! Seller is offering a 1 year home warranty through Home Membership.
Last Agent to Sell the Property
Jennifer Smith
Smith Realty Group Listed on: 05/30/2018
Home Details
Home Type
- Single Family
Est. Annual Taxes
- $3,281
Year Built
- Built in 1938
Lot Details
- Partially Fenced Property
- Wood Fence
Parking
- 1 Car Detached Garage
- Driveway
Home Design
- Cape Cod Architecture
- Poured Concrete
- Shingle Roof
Interior Spaces
- 2-Story Property
- 1 Fireplace
- Basement
- Crawl Space
Bedrooms and Bathrooms
- 4 Bedrooms
Outdoor Features
- Deck
- Porch
Utilities
- Central Air
- Heating System Uses Natural Gas
Community Details
- Property has a Home Owners Association
- Wellington Subdivision
Listing and Financial Details
- Legal Lot and Block 0007 / 0461
- Assessor Parcel Number 046100070000
- Seller Concessions Not Offered
Ownership History
Purchase Details
Home Financials for this Owner
Home Financials are based on the most recent Mortgage that was taken out on this home.Purchase Details
Home Financials for this Owner
Home Financials are based on the most recent Mortgage that was taken out on this home.Purchase Details
Home Financials for this Owner
Home Financials are based on the most recent Mortgage that was taken out on this home.Purchase Details
Home Financials for this Owner
Home Financials are based on the most recent Mortgage that was taken out on this home.Similar Homes in Louisville, KY
Home Values in the Area
Average Home Value in this Area
Purchase History
| Date | Type | Sale Price | Title Company |
|---|---|---|---|
| Deed | $340,000 | None Listed On Document | |
| Warranty Deed | $222,500 | Executive Title Co | |
| Interfamily Deed Transfer | -- | Mattingly Ford Title Service | |
| Warranty Deed | $197,000 | None Available |
Mortgage History
| Date | Status | Loan Amount | Loan Type |
|---|---|---|---|
| Open | $306,000 | New Conventional | |
| Previous Owner | $219,175 | FHA | |
| Previous Owner | $177,600 | Unknown | |
| Previous Owner | $44,400 | Stand Alone Second | |
| Previous Owner | $197,000 | Purchase Money Mortgage |
Property History
| Date | Event | Price | Change | Sq Ft Price |
|---|---|---|---|---|
| 02/18/2022 02/18/22 | Sold | $340,000 | 0.0% | $179 / Sq Ft |
| 10/27/2021 10/27/21 | For Sale | $340,000 | +52.8% | $179 / Sq Ft |
| 09/06/2018 09/06/18 | Sold | $222,500 | -7.3% | $122 / Sq Ft |
| 07/19/2018 07/19/18 | Price Changed | $239,900 | -3.2% | $131 / Sq Ft |
| 07/10/2018 07/10/18 | Price Changed | $247,900 | -0.8% | $136 / Sq Ft |
| 06/17/2018 06/17/18 | Price Changed | $249,900 | -3.8% | $137 / Sq Ft |
| 05/30/2018 05/30/18 | For Sale | $259,900 | -- | $142 / Sq Ft |
Tax History Compared to Growth
Tax History
| Year | Tax Paid | Tax Assessment Tax Assessment Total Assessment is a certain percentage of the fair market value that is determined by local assessors to be the total taxable value of land and additions on the property. | Land | Improvement |
|---|---|---|---|---|
| 2024 | $3,281 | $340,000 | $42,300 | $297,700 |
| 2023 | $3,393 | $340,000 | $42,300 | $297,700 |
| 2022 | $2,587 | $258,230 | $42,300 | $215,930 |
| 2021 | $2,809 | $258,230 | $42,300 | $215,930 |
| 2020 | $2,241 | $222,500 | $45,000 | $177,500 |
| 2019 | $2,189 | $222,500 | $45,000 | $177,500 |
| 2018 | $2,110 | $217,390 | $45,000 | $172,390 |
| 2017 | $2,064 | $217,390 | $45,000 | $172,390 |
| 2013 | $1,970 | $197,000 | $30,000 | $167,000 |
Agents Affiliated with this Home
-
John Rahm

Seller's Agent in 2022
John Rahm
RE/MAX
(502) 419-5646
1 in this area
78 Total Sales
-
Timothy Swenson
T
Buyer's Agent in 2022
Timothy Swenson
Swenson & Ellison LLC
(502) 439-2632
1 in this area
9 Total Sales
-
J
Seller's Agent in 2018
Jennifer Smith
Smith Realty Group
-
Joseph Hayden

Buyer's Agent in 2018
Joseph Hayden
RE/MAX
(502) 641-3776
16 Total Sales
Map
Source: Metro Search (Greater Louisville Association of REALTORS®)
MLS Number: 1504716
APN: 046100070000
- 2313 Manchester Rd
- 2214 Winston Ave
- 3021 Sherbrooke Rd
- 2500 Clarendon Ave
- 2212 Lowell Ave
- 2628 Landor Ave
- 2647 Drayton Dr
- 2929 Curran Rd
- 2607 Landor Ave
- 1935 Gardiner Ln Unit E67
- 1935 Gardiner Ln Unit H119
- 1935 Gardiner Ln Unit E71
- 1935 Gardiner Ln Unit E79
- 1935 Gardiner Ln
- 2145 Lakeside Dr
- 3136 Sunny Ln
- 3012 Hayfield Dr
- 2707 Sharon Way
- 3303 Wellingmoor Ave
- 3314 Heather Ln






