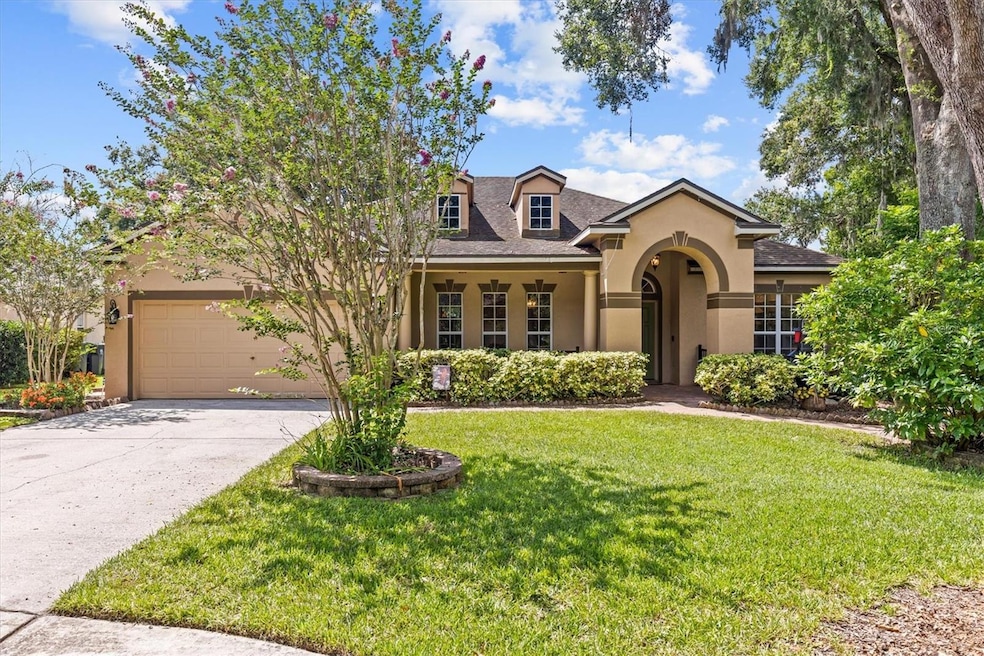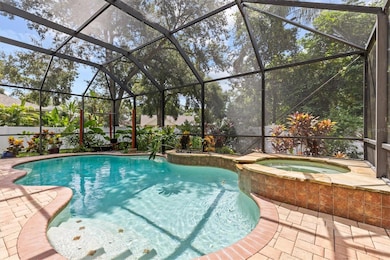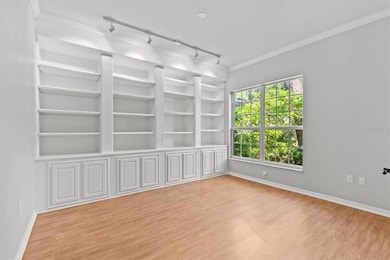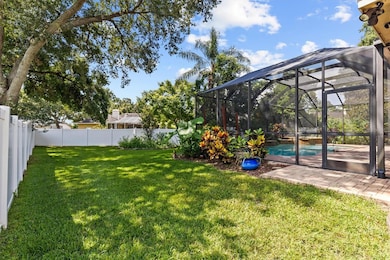
2213 Mountain Meadow Way Valrico, FL 33594
Estimated payment $3,031/month
Highlights
- Screened Pool
- Open Floorplan
- Contemporary Architecture
- Valrico Elementary School Rated A-
- Deck
- Loft
About This Home
Welcome to this beautifully maintained one-owner home located on a wider-than-average cul-de-sac lot in a desirable Valrico neighborhood. From the paver walkway and inviting front porch to the spacious backyard retreat, this home is full of charm and thoughtful upgrades.
Inside, you’ll find 3 bedrooms, 2 bathrooms, an enclosed office with built-in bookshelves, plus a bonus room - perfect for a playroom, gym, or second office. The kitchen features granite countertops, an eat-in area, and includes all stainless steel appliances.
Step outside to your fully screened saltwater pool and spa, complete with an oversized paver patio deck. The pool screen was replaced in 2021, and the saltwater chlorinator and pump were updated in 2023.
Upgrades & Features Include:
• New Roof (2019)
• New A/C (2017)
• New Interior Paint (2025) including ceilings and closets
• Wired for 50 Amp portable generator (generator not included)
• Custom fitted with Astroguard hurricane fabric for all windows
• Never a rental – meticulously maintained by one owner!
Zoned for highly rated schools: Valrico Elementary (A-rated) and B-rated middle and high schools.
Enjoy the peace of mind and privacy this home offers, plus the convenience of nearby shopping, dining, and commuter routes.
This home is VA & FHA eligible. Don’t miss this move-in ready home in a fantastic location—schedule your showing today!
Listing Agent
EMORYS ROCK REALTY POWERED BY SELLSTATE License #3590168 Listed on: 07/15/2025
Home Details
Home Type
- Single Family
Est. Annual Taxes
- $3,372
Year Built
- Built in 2000
Lot Details
- 9,988 Sq Ft Lot
- Cul-De-Sac
- Street terminates at a dead end
- Northwest Facing Home
- Vinyl Fence
- Mature Landscaping
- Native Plants
- Oversized Lot
- Irrigation Equipment
- Landscaped with Trees
- Property is zoned PD
HOA Fees
- $43 Monthly HOA Fees
Parking
- 2 Car Attached Garage
- Ground Level Parking
- Garage Door Opener
- Driveway
Home Design
- Contemporary Architecture
- Block Foundation
- Shingle Roof
- Stucco
Interior Spaces
- 2,325 Sq Ft Home
- 1-Story Property
- Open Floorplan
- Shelving
- Crown Molding
- Ceiling Fan
- Blinds
- Sliding Doors
- Family Room Off Kitchen
- Living Room
- Breakfast Room
- Formal Dining Room
- Home Office
- Loft
- Bonus Room
- Pool Views
- Walk-Up Access
Kitchen
- Eat-In Kitchen
- Range
- Microwave
- Dishwasher
- Granite Countertops
- Solid Wood Cabinet
- Disposal
Flooring
- Laminate
- Ceramic Tile
Bedrooms and Bathrooms
- 3 Bedrooms
- Split Bedroom Floorplan
- En-Suite Bathroom
- Walk-In Closet
- 2 Full Bathrooms
- Private Water Closet
- Shower Only
Laundry
- Laundry Room
- Dryer
- Washer
Home Security
- Hurricane or Storm Shutters
- Fire and Smoke Detector
Accessible Home Design
- Visitor Bathroom
- Accessible Bedroom
- Accessible Kitchen
- Kitchen Appliances
- Accessible Hallway
- Accessible Closets
- Accessible Doors
- Accessible Entrance
Eco-Friendly Details
- Smoke Free Home
Pool
- Screened Pool
- In Ground Pool
- In Ground Spa
- Saltwater Pool
- Fence Around Pool
- Pool Deck
- Pool Alarm
- Auto Pool Cleaner
- Pool Lighting
Outdoor Features
- Deck
- Enclosed patio or porch
- Rain Gutters
- Private Mailbox
Schools
- Valrico Elementary School
- Mann Middle School
- Brandon High School
Utilities
- Central Heating and Cooling System
- Thermostat
- Underground Utilities
- Electric Water Heater
- Phone Available
- Cable TV Available
Community Details
- Association fees include common area taxes
- Tripp Thompson Association, Phone Number (813) 786-5118
- Built by David Weekly
- Meadow Woods Reserve Subdivision, Kelson Floorplan
Listing and Financial Details
- Visit Down Payment Resource Website
- Legal Lot and Block 28 / 1
- Assessor Parcel Number U-18-29-21-5II-000001-00028.0
Map
Home Values in the Area
Average Home Value in this Area
Tax History
| Year | Tax Paid | Tax Assessment Tax Assessment Total Assessment is a certain percentage of the fair market value that is determined by local assessors to be the total taxable value of land and additions on the property. | Land | Improvement |
|---|---|---|---|---|
| 2024 | $3,372 | $199,318 | -- | -- |
| 2023 | $3,239 | $193,513 | $0 | $0 |
| 2022 | $3,062 | $187,877 | $0 | $0 |
| 2021 | $3,010 | $182,405 | $0 | $0 |
| 2020 | $2,922 | $179,887 | $0 | $0 |
| 2019 | $3,112 | $175,843 | $0 | $0 |
| 2018 | $3,058 | $172,564 | $0 | $0 |
| 2017 | $3,016 | $212,627 | $0 | $0 |
| 2016 | $2,977 | $165,539 | $0 | $0 |
| 2015 | $3,006 | $164,388 | $0 | $0 |
| 2014 | $2,980 | $163,083 | $0 | $0 |
| 2013 | -- | $160,673 | $0 | $0 |
Property History
| Date | Event | Price | Change | Sq Ft Price |
|---|---|---|---|---|
| 07/15/2025 07/15/25 | For Sale | $490,000 | -- | $211 / Sq Ft |
Purchase History
| Date | Type | Sale Price | Title Company |
|---|---|---|---|
| Warranty Deed | $198,400 | -- | |
| Warranty Deed | $28,100 | -- |
Mortgage History
| Date | Status | Loan Amount | Loan Type |
|---|---|---|---|
| Open | $15,000 | Credit Line Revolving | |
| Closed | $216,000 | New Conventional | |
| Closed | $201,400 | New Conventional | |
| Closed | $198,347 | Purchase Money Mortgage |
Similar Homes in Valrico, FL
Source: Stellar MLS
MLS Number: TB8401999
APN: U-18-29-21-5II-000001-00028.0
- 1518 Rolling Meadow Dr
- 0 N Valrico Rd Unit MFRT3478144
- 2127 Landside Dr
- 2208 Landside Dr
- 2226 Landside Dr
- 2236 Landside Dr
- 1605 Acorn Seed Ct
- 1221 N Valrico Rd Unit 38
- 0 Sydney Rd
- 2117 Valterra Vista Way
- 1939 Heartland Cir
- 2212 Valterra Vista Way
- 1432 Windjammer Place
- 2218 Valterra Vista Way
- 1813 Landside Dr Unit 3
- 13208 Sydney Rd
- 1708 Abbey Trace Dr
- 1934 Samantha Ln
- 1818 Kim Acres Ln
- 13002 E Wheeler Rd
- 1602 Hidden Meadow Ct
- 2020 Rudder Dr
- 1221 N Valrico Rd Unit LOT 64
- 1419 Brilliant Cut Way
- 1205 Facet View Way
- 1605 Long Pond Dr
- 2302 Fountain Grass Dr
- 1129 Emerald Hill Way
- 1135 Emerald Hill Way
- 1016 Lee Shore St
- 1004 Crystal Carbon Way
- 1510 Emerald Hill Way
- 1410 Golden Squirrel Way
- 1120 Brandon Lakes Ave
- 1447 Emerald Hill Way Unit 2
- 1010 Rochelle Ln
- 1034 Harvest Moon Dr
- 821 Sunridge Point Dr
- 322 Black Oak Ct
- 419 Forest Oak Dr






