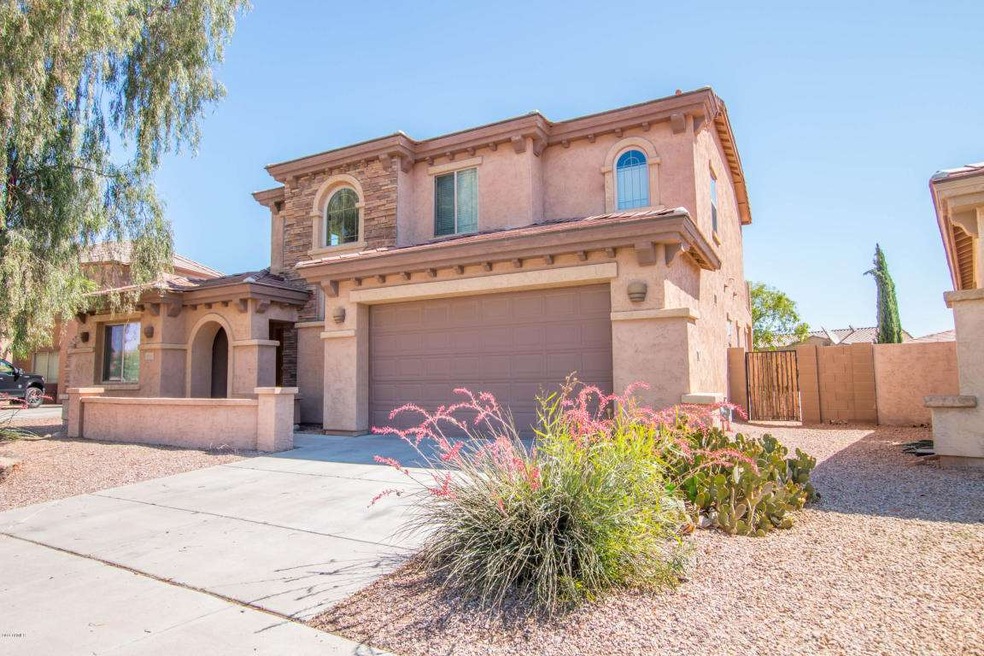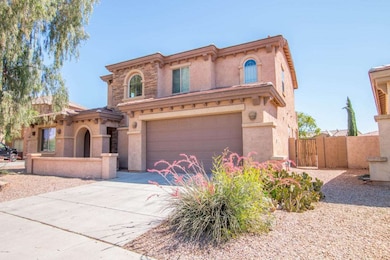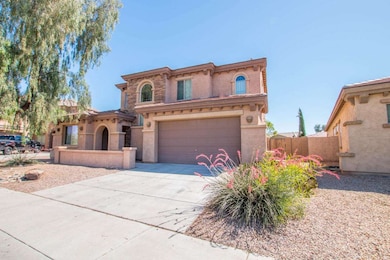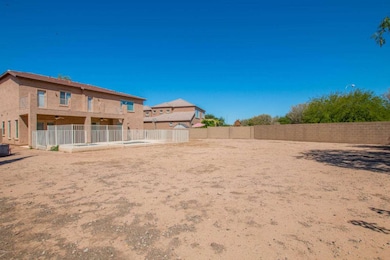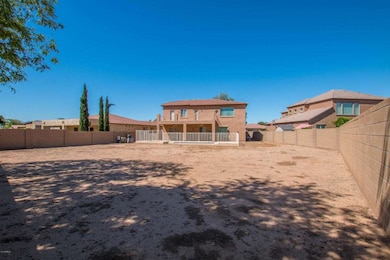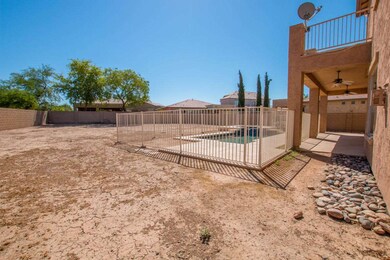
2213 N Rascon Loop Phoenix, AZ 85037
Highlights
- Heated Spa
- Granite Countertops
- Eat-In Kitchen
- Hydromassage or Jetted Bathtub
- Covered patio or porch
- Intercom
About This Home
As of June 2016Gorgeous remodeled and upgraded two story home on and over sized lot**WITH A POOL & SPA** This spacious Pulte designed 4 bed 2.5 bath floorplan features a guest bed & full bath on the 1st floor and a built in intercom system. Large family with cozy fireplace. The kitchen has been upgraded with BRAND NEW granite counters & backsplash, new undermount 50/50 stainless sink with single stem brushed nickel sprayer faucet complimenting the stainless appliances &**gas range**. All of the carpeting has been replaced with ''peace of Mind''Exresso carpet. This home has a true Master suite with balcony access, jetted tub, dual sinks & a separate makeup area for ''her''! Ceiling fans throughout including the covered patio & 2 inch Faux wood blind window coverings.Did I mention the **POOL and SPA??*
Last Agent to Sell the Property
Tom Steinheiser
Metropolitan Real Estate License #SA626826000 Listed on: 05/08/2016
Last Buyer's Agent
Kelli Brizuela
HomeSmart License #SA561533000

Home Details
Home Type
- Single Family
Est. Annual Taxes
- $1,804
Year Built
- Built in 2004
Lot Details
- 0.27 Acre Lot
- Desert faces the front of the property
- Block Wall Fence
- Front Yard Sprinklers
Parking
- 2 Car Garage
- Garage Door Opener
Home Design
- Wood Frame Construction
- Tile Roof
- Stucco
Interior Spaces
- 3,087 Sq Ft Home
- 2-Story Property
- Ceiling Fan
- Family Room with Fireplace
- Intercom
Kitchen
- Eat-In Kitchen
- Built-In Microwave
- Dishwasher
- Kitchen Island
- Granite Countertops
Flooring
- Carpet
- Tile
Bedrooms and Bathrooms
- 5 Bedrooms
- Walk-In Closet
- Primary Bathroom is a Full Bathroom
- 3.5 Bathrooms
- Dual Vanity Sinks in Primary Bathroom
- Hydromassage or Jetted Bathtub
- Bathtub With Separate Shower Stall
Laundry
- Laundry in unit
- 220 Volts In Laundry
- Washer and Dryer Hookup
Pool
- Heated Spa
- Private Pool
Outdoor Features
- Covered patio or porch
Schools
- Sheely Farms Elementary School
- Toltec Elementary High School
Utilities
- Refrigerated Cooling System
- Heating Available
Community Details
- Property has a Home Owners Association
- First Service Association, Phone Number (480) 551-4300
- Built by Pulte
- Sheely Farms Parcels 8 & 9 Subdivision
Listing and Financial Details
- Tax Lot 7
- Assessor Parcel Number 102-34-045
Ownership History
Purchase Details
Home Financials for this Owner
Home Financials are based on the most recent Mortgage that was taken out on this home.Purchase Details
Purchase Details
Home Financials for this Owner
Home Financials are based on the most recent Mortgage that was taken out on this home.Purchase Details
Purchase Details
Home Financials for this Owner
Home Financials are based on the most recent Mortgage that was taken out on this home.Similar Homes in Phoenix, AZ
Home Values in the Area
Average Home Value in this Area
Purchase History
| Date | Type | Sale Price | Title Company |
|---|---|---|---|
| Warranty Deed | $248,900 | Nextitle | |
| Warranty Deed | -- | None Available | |
| Interfamily Deed Transfer | -- | Lawyers Title Of Arizona Inc | |
| Cash Sale Deed | $139,650 | Lawyers Title Of Arizona Inc | |
| Special Warranty Deed | $336,680 | Transnation Title |
Mortgage History
| Date | Status | Loan Amount | Loan Type |
|---|---|---|---|
| Open | $244,391 | FHA | |
| Previous Owner | $303,012 | New Conventional |
Property History
| Date | Event | Price | Change | Sq Ft Price |
|---|---|---|---|---|
| 06/27/2016 06/27/16 | Sold | $248,900 | 0.0% | $81 / Sq Ft |
| 05/12/2016 05/12/16 | Pending | -- | -- | -- |
| 05/08/2016 05/08/16 | For Sale | $248,900 | 0.0% | $81 / Sq Ft |
| 05/07/2016 05/07/16 | Off Market | $248,900 | -- | -- |
| 03/01/2013 03/01/13 | Rented | $1,495 | +3.1% | -- |
| 02/14/2013 02/14/13 | Under Contract | -- | -- | -- |
| 01/07/2013 01/07/13 | For Rent | $1,450 | 0.0% | -- |
| 11/30/2012 11/30/12 | Sold | $139,650 | -12.7% | $45 / Sq Ft |
| 06/18/2012 06/18/12 | For Sale | $160,000 | -- | $52 / Sq Ft |
Tax History Compared to Growth
Tax History
| Year | Tax Paid | Tax Assessment Tax Assessment Total Assessment is a certain percentage of the fair market value that is determined by local assessors to be the total taxable value of land and additions on the property. | Land | Improvement |
|---|---|---|---|---|
| 2025 | $2,638 | $19,980 | -- | -- |
| 2024 | $2,688 | $19,029 | -- | -- |
| 2023 | $2,688 | $33,970 | $6,790 | $27,180 |
| 2022 | $2,595 | $26,530 | $5,300 | $21,230 |
| 2021 | $2,477 | $25,610 | $5,120 | $20,490 |
| 2020 | $2,413 | $23,910 | $4,780 | $19,130 |
| 2019 | $2,408 | $21,880 | $4,370 | $17,510 |
| 2018 | $2,461 | $20,620 | $4,120 | $16,500 |
| 2017 | $1,731 | $18,250 | $3,650 | $14,600 |
| 2016 | $1,891 | $17,800 | $3,560 | $14,240 |
| 2015 | $1,804 | $16,850 | $3,370 | $13,480 |
Agents Affiliated with this Home
-

Seller's Agent in 2016
Tom Steinheiser
Metropolitan Real Estate
(602) 516-9720
-
K
Buyer's Agent in 2016
Kelli Brizuela
HomeSmart
(602) 230-7600
-
M
Seller's Agent in 2013
Michael Don Francesco
Metropolitan Real Estate
-
Denise Adame

Seller Co-Listing Agent in 2013
Denise Adame
HomePros
(623) 734-2588
93 Total Sales
-
T
Buyer's Agent in 2013
Todd Greenberg
Keller Williams Realty Professional Partners
-
Jeff Star

Seller's Agent in 2012
Jeff Star
My Home Group Real Estate
(623) 570-9720
44 Total Sales
Map
Source: Arizona Regional Multiple Listing Service (ARMLS)
MLS Number: 5439855
APN: 102-34-045
- 9121 W Alvarado St
- 2014 N 93rd Dr
- 9110 W Palm Ln
- 9041 W Virginia Ave
- 9419 W Sheridan St
- 9423 W Monte Vista Rd
- 8952 W Monte Vista Rd
- 9023 W Hubbell St
- 9026 W Cambridge Ave
- 9456 W Jamestown Rd
- 1791 N 94th Ave
- 8912 W Sheridan St
- 9418 W Eaton Rd
- 8829 W Sheridan St
- 2606 N 89th Dr
- 2605 N 89th Dr
- 2822 N 90th Ave
- 8818 W Virginia Ave
- 3001 N Algodon Way
- 8717 W Wilshire Dr
