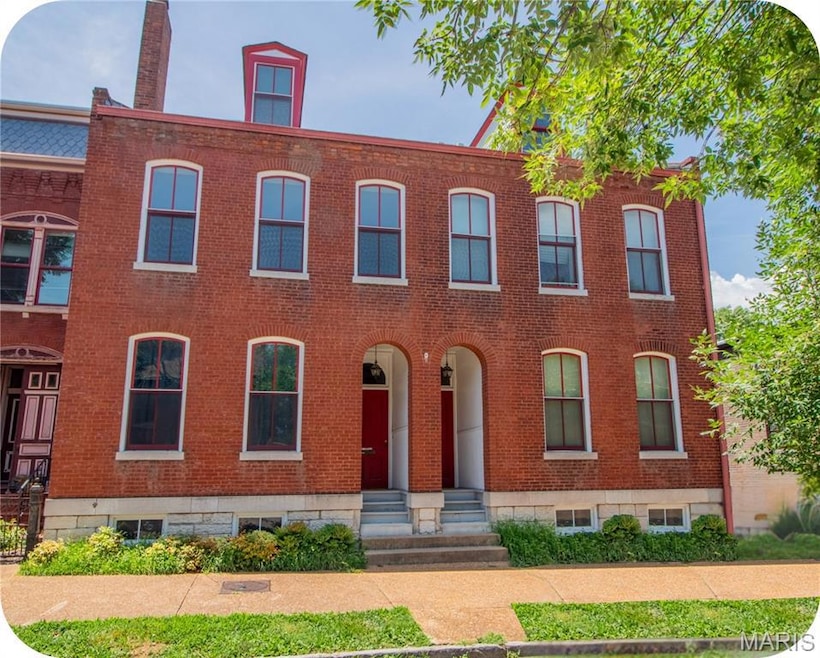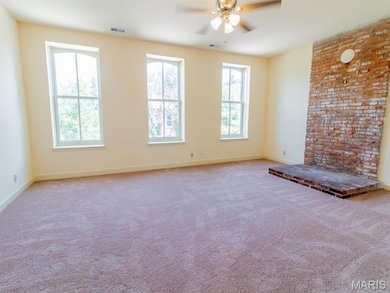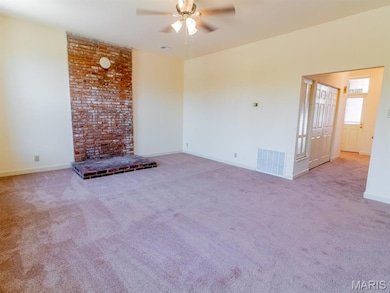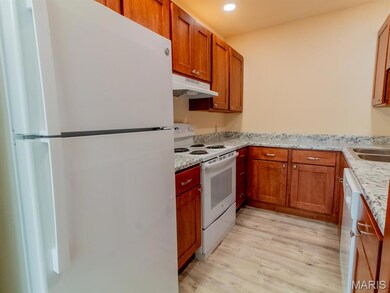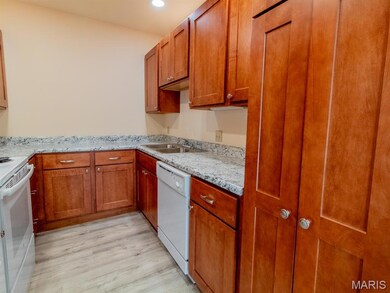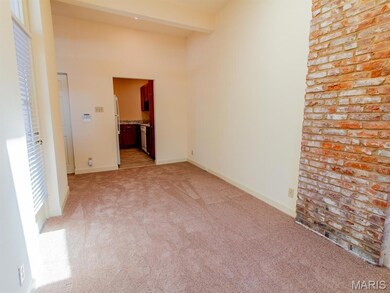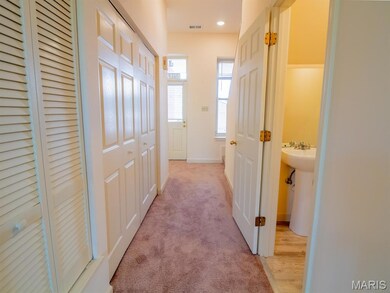
2213 S 12th St Saint Louis, MO 63104
Soulard NeighborhoodEstimated payment $3,840/month
Highlights
- Traditional Architecture
- Forced Air Heating and Cooling System
- 4-minute walk to Pontiac Square Park
- No HOA
About This Home
Say goodbye to your landlord and hello to your first step toward financial freedom. This Soulard 4-family isn’t just a place to live—it’s your ticket to owning real estate while staying in the middle of all the fun. You’ll be walking distance to McGurk’s, Molly’s, Tucker’s, and all the patios, live music, and good times that make Soulard such a vibe. And here’s the best part: live in one unit and let the other three help pay your mortgage. The first-floor apartments have a classic setup consisting of a living room, kitchen, bathroom & private bedroom. The upstairs apartments are two-level, townhome-style. The main level has a living room, kitchen, dining room, half bath & convenient in-unit laundry. Upstairs you'll find two private bedrooms + a full bath. With one vacancy, you can move right in & start collecting rent from day one. Bonus points for the off-street parking & a backyard that’s ready for summer BBQs and late-night hangouts. If you’ve been waiting for the perfect way to break into real estate, this is it. Soulard energy + rental income = your best move yet. Call us for your own private tour! :)
Property Details
Home Type
- Multi-Family
Est. Annual Taxes
- $4,203
Year Built
- Built in 1890
Parking
- Off-Street Parking
Home Design
- Traditional Architecture
- Brick Exterior Construction
Interior Spaces
- 12 Bathrooms
- 3,740 Sq Ft Home
- 3-Story Property
Schools
- Sigel Elem. Comm. Ed. Center Elementary School
- Fanning Middle Community Ed.
- Roosevelt High School
Utilities
- Forced Air Heating and Cooling System
Listing and Financial Details
- Assessor Parcel Number 07880000900
Community Details
Overview
- No Home Owners Association
- 4 Units
Building Details
- 3 Leased Units
Map
Home Values in the Area
Average Home Value in this Area
Tax History
| Year | Tax Paid | Tax Assessment Tax Assessment Total Assessment is a certain percentage of the fair market value that is determined by local assessors to be the total taxable value of land and additions on the property. | Land | Improvement |
|---|---|---|---|---|
| 2025 | $4,203 | $56,810 | $6,180 | $50,630 |
| 2024 | $4,009 | $46,680 | $6,180 | $40,500 |
| 2023 | $4,009 | $46,680 | $6,180 | $40,500 |
| 2022 | $3,827 | $43,000 | $6,180 | $36,820 |
| 2021 | $3,819 | $43,000 | $6,180 | $36,820 |
| 2020 | $3,668 | $41,590 | $6,180 | $35,410 |
| 2019 | $3,647 | $41,600 | $6,180 | $35,420 |
| 2018 | $3,649 | $46,290 | $6,180 | $40,110 |
| 2017 | $3,588 | $40,220 | $6,180 | $34,040 |
| 2016 | $3,850 | $42,640 | $6,180 | $36,460 |
| 2015 | $3,498 | $42,640 | $6,180 | $36,460 |
| 2014 | $3,392 | $42,640 | $6,180 | $36,460 |
| 2013 | -- | $41,410 | $6,180 | $35,230 |
Property History
| Date | Event | Price | Change | Sq Ft Price |
|---|---|---|---|---|
| 07/17/2025 07/17/25 | For Sale | $630,000 | -- | $168 / Sq Ft |
Purchase History
| Date | Type | Sale Price | Title Company |
|---|---|---|---|
| Quit Claim Deed | -- | None Available | |
| Warranty Deed | -- | None Available |
Similar Homes in the area
Source: MARIS MLS
MLS Number: MIS25047762
APN: 0788-00-0090-0
- 2205 S 11th St
- 1317 Shenandoah Ave
- 1319 Lami St
- 2209 Menard St
- 2018 S 12th St
- 2025 S 11th St
- 2016 S 12th St
- 2014 S 12th St
- 1029 Lami St
- 1022 Russell Blvd
- 2010 S 11th St
- 2401 S 12th St Unit 101
- 2223 S 10th St
- 2401 S 13th St
- 1006 Russell Blvd
- 1916 S 12th St
- 2416 S 12th St Unit A
- 2409 Menard St
- 2411 Menard St
- 914 Russell Blvd
- 2322 S 11th St
- 1400 Russell Blvd
- 1231 Allen Market Ln Unit 2
- 2013 S 11th St
- 2325 S 10th St
- 2325 S 10th St
- 1217 Victor St
- 1001 Russell Blvd
- 815 Ann Ave
- 713 Barton St Unit ID1031874P
- 1921 Sidney St
- 1723 S Tucker Blvd
- 2107-2109-2109 Russell Blvd Unit ID1031859P
- 1703 S 11th St Unit D
- 1703 S 11th St Unit D
- 1710 S 8th St
- 2213 Missouri Ave
- 1723 Nicholson Place Unit A
- 1721 Nicholson Place Unit A
- 1418 Carroll St
