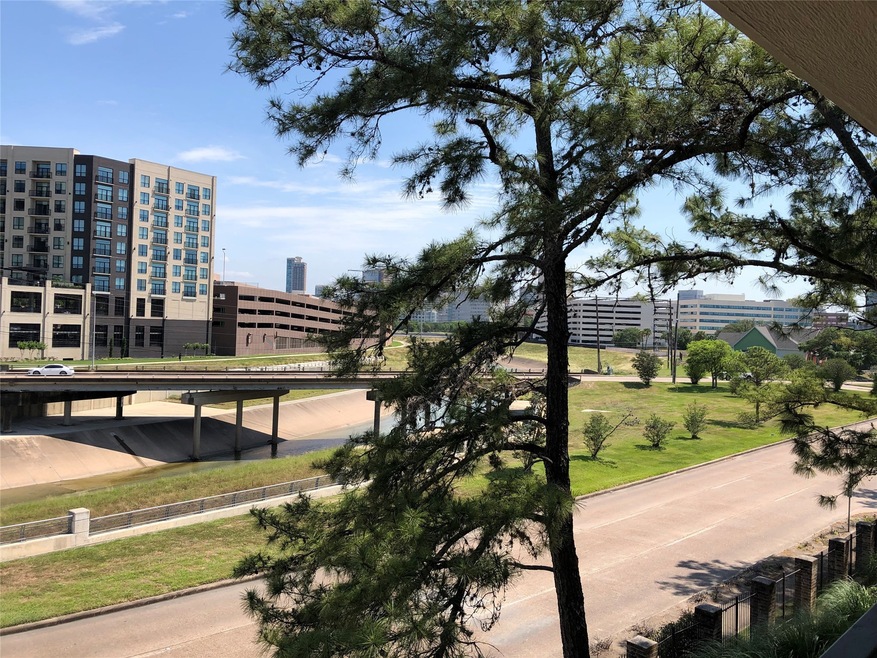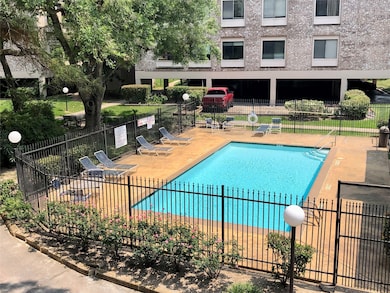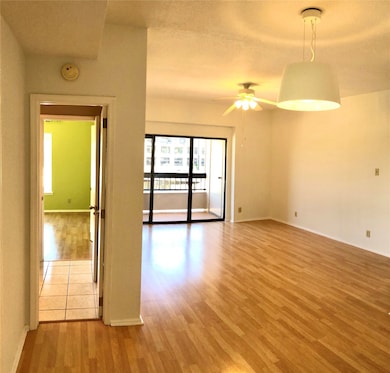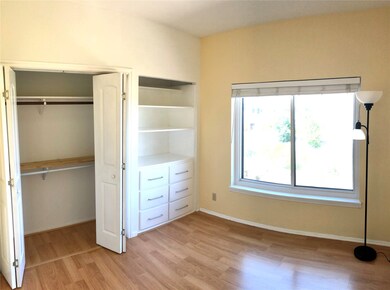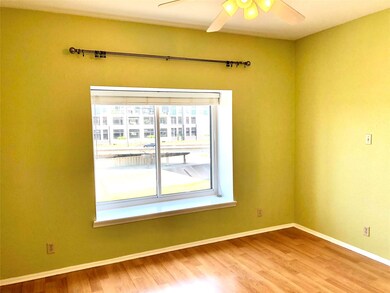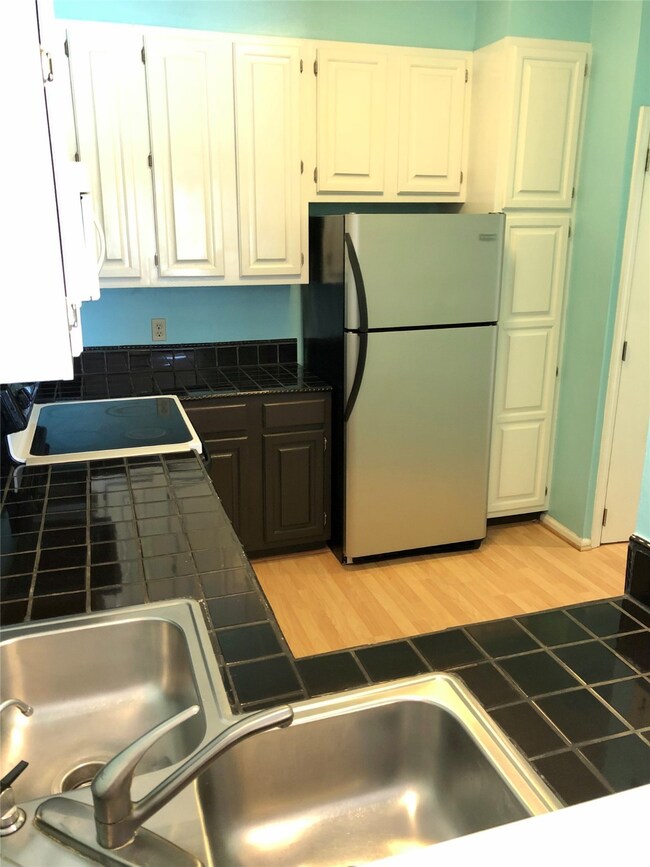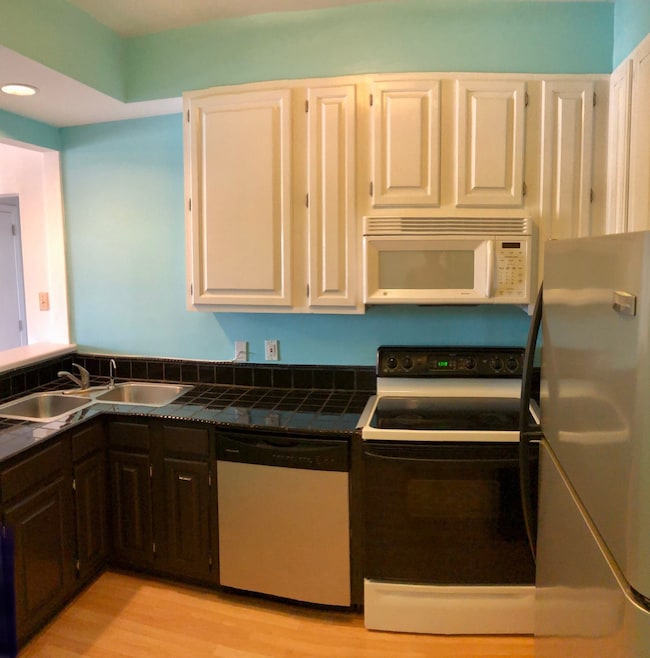2213 S Braeswood Blvd Unit 12D Houston, TX 77030
Astrodome NeighborhoodHighlights
- 3.72 Acre Lot
- Community Pool
- Bathtub with Shower
- Roberts Elementary School Rated A
- Balcony
- Living Room
About This Home
Great 2/1 Floorplan with balcony overlooking Bayou and Medical Center. Blond Laminate Floors throughout. Black Tile counters in kitchen with oak cabinets. Ceramic Tile in Kitchen and bathroom, Walk-in closet in Master Bedroom, Includes Full Size Washer and Dryer, Lots of Storage, Open, airy loft-like feel. Pool on property. New windows throughout - very quiet unit! Walking to Metro and Medical Center. Security gate at Building Entrance. INCLUDED IN RENT: INTERNET, CABLE, WATER/TRASH, COVERED PARKING, WASHER&DRYER, FRIDGE. FREE SHUTTLE next door to TMC (Texas medical center.)Pets case by case - maximum 2 per condo.MOVE IN READY!
Last Listed By
REALM Real Estate Professionals - Galleria License #0741508 Listed on: 03/18/2025

Condo Details
Home Type
- Condominium
Est. Annual Taxes
- $2,681
Year Built
- Built in 1981
Parking
- 1 Car Garage
- Garage Door Opener
- Additional Parking
- Assigned Parking
- Unassigned Parking
Interior Spaces
- 913 Sq Ft Home
- 1-Story Property
- Living Room
- Laminate Flooring
- Security Gate
- Stacked Washer and Dryer
Kitchen
- Electric Oven
- Electric Cooktop
- Free-Standing Range
- Microwave
- Dishwasher
- Disposal
Bedrooms and Bathrooms
- 2 Bedrooms
- 1 Full Bathroom
- Bathtub with Shower
Outdoor Features
- Balcony
Schools
- Roberts Elementary School
- Cullen Middle School
- Bellaire High School
Utilities
- Central Heating and Cooling System
- Municipal Trash
- Cable TV Available
Listing and Financial Details
- Property Available on 5/16/22
- Long Term Lease
Community Details
Overview
- Front Yard Maintenance
- Creative Management Company Association
- Mid-Rise Condominium
- Braeswood Condo Subdivision
Recreation
- Community Pool
Pet Policy
- Call for details about the types of pets allowed
- Pet Deposit Required
Security
- Card or Code Access
Map
Source: Houston Association of REALTORS®
MLS Number: 88061508
APN: 1151300040012
- 2207 S Braeswood Blvd Unit 42E
- 2213 S Braeswood Blvd Unit 12B
- 7900 N Stadium Dr Unit 121
- 7900 N Stadium Dr Unit 102
- 7900 N Stadium Dr Unit 126
- 7900 N Stadium Dr Unit 257
- 7900 N Stadium Dr Unit 97
- 7950 N Stadium Dr Unit 132
- 7950 N Stadium Dr Unit 210
- 7950 N Stadium Dr Unit 138
- 7950 N Stadium Dr Unit 215
- 7950 N Stadium Dr Unit 233
- 2255 Braeswood Park Dr Unit 218
- 2255 Braeswood Park Dr Unit 206
- 2255 Braeswood Park Dr Unit 146
- 2255 Braeswood Park Dr Unit 133
- 2255 Braeswood Park Dr Unit 196
- 2255 Braeswood Park Dr Unit 183
- 2255 Braeswood Park Dr Unit 105
- 2255 Braeswood Park Dr Unit 294
