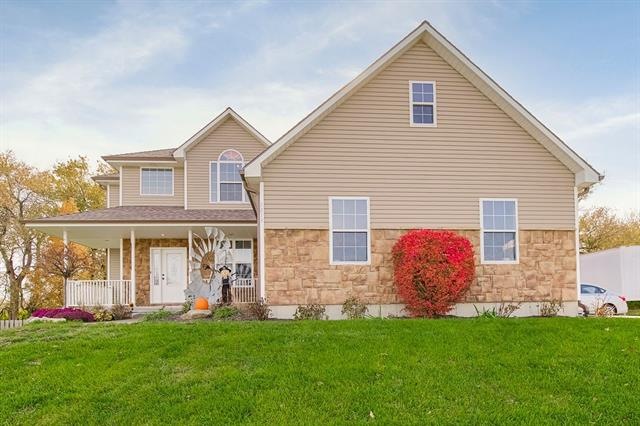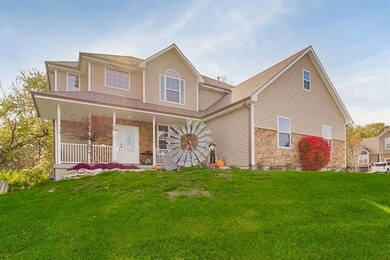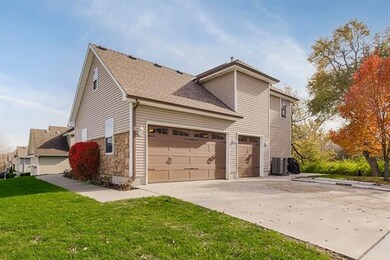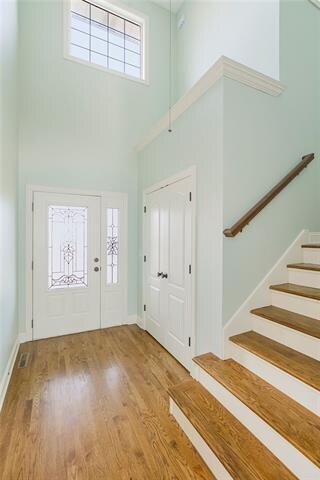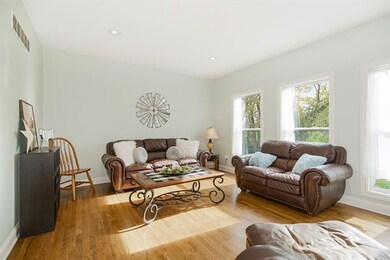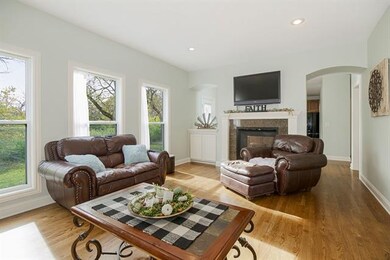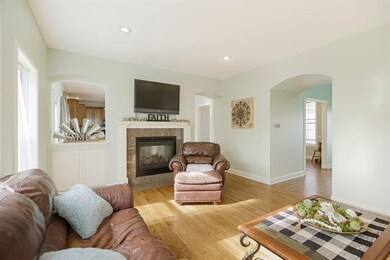
2213 SW Chase Dr Lees Summit, MO 64082
Lee's Summit NeighborhoodEstimated Value: $420,000 - $465,000
Highlights
- Hearth Room
- Vaulted Ceiling
- Whirlpool Bathtub
- Summit Pointe Elementary School Rated A
- Wood Flooring
- 1 Fireplace
About This Home
As of February 2022Great home in a great neighborhood! You won't want to miss taking a tour through this house. Has some fantastic upgrades done including all the bathrooms and flooring. Master bathroom was actually just finished within the last month. Home also boasts new HVAC units and water heaters within the last 5 years, new garage doors, new roof, new sump pump, new patio that is rated for a hot tub, new dishwasher, and new paint! Stove has gas burners and an electric oven. Google fiber already in the house and also has a water softener. Corner lot and backs to greens space.
Buyer and/or buyers agent to verify all information
Last Agent to Sell the Property
Keller Williams Platinum Prtnr License #2017008272 Listed on: 10/28/2021

Home Details
Home Type
- Single Family
Est. Annual Taxes
- $4,030
Year Built
- Built in 2006
Lot Details
- 0.26 Acre Lot
- Corner Lot
HOA Fees
- $29 Monthly HOA Fees
Parking
- 3 Car Attached Garage
- Side Facing Garage
Home Design
- Composition Roof
- Vinyl Siding
Interior Spaces
- 2,243 Sq Ft Home
- Wet Bar: Hardwood, Fireplace, Whirlpool Tub
- Built-In Features: Hardwood, Fireplace, Whirlpool Tub
- Vaulted Ceiling
- Ceiling Fan: Hardwood, Fireplace, Whirlpool Tub
- Skylights
- 1 Fireplace
- Thermal Windows
- Shades
- Plantation Shutters
- Drapes & Rods
- Formal Dining Room
- Fire and Smoke Detector
- Laundry Room
Kitchen
- Hearth Room
- Gas Oven or Range
- Dishwasher
- Granite Countertops
- Laminate Countertops
- Disposal
Flooring
- Wood
- Wall to Wall Carpet
- Linoleum
- Laminate
- Stone
- Ceramic Tile
- Luxury Vinyl Plank Tile
- Luxury Vinyl Tile
Bedrooms and Bathrooms
- 4 Bedrooms
- Cedar Closet: Hardwood, Fireplace, Whirlpool Tub
- Walk-In Closet: Hardwood, Fireplace, Whirlpool Tub
- Double Vanity
- Whirlpool Bathtub
- Bathtub with Shower
Basement
- Partial Basement
- Sump Pump
Additional Features
- Enclosed patio or porch
- Forced Air Heating and Cooling System
Listing and Financial Details
- Assessor Parcel Number 69-510-26-10-00-0-00-000
Community Details
Overview
- Pryor Meadows Subdivision
Recreation
- Community Pool
Ownership History
Purchase Details
Home Financials for this Owner
Home Financials are based on the most recent Mortgage that was taken out on this home.Purchase Details
Home Financials for this Owner
Home Financials are based on the most recent Mortgage that was taken out on this home.Purchase Details
Home Financials for this Owner
Home Financials are based on the most recent Mortgage that was taken out on this home.Similar Homes in the area
Home Values in the Area
Average Home Value in this Area
Purchase History
| Date | Buyer | Sale Price | Title Company |
|---|---|---|---|
| Palmer Sean | -- | Security 1St Title | |
| Palmer Sean | $404,320 | Security 1St Title | |
| Voss Jon T | -- | Metro One Title | |
| Dimercurio Paul M | -- | Kansas City Title |
Mortgage History
| Date | Status | Borrower | Loan Amount |
|---|---|---|---|
| Open | Palmer Sean | $304,000 | |
| Closed | Palmer Sean | $304,000 | |
| Previous Owner | Voss Jon T | $227,905 | |
| Previous Owner | Dimercurio Paul M | $212,000 |
Property History
| Date | Event | Price | Change | Sq Ft Price |
|---|---|---|---|---|
| 02/01/2022 02/01/22 | Sold | -- | -- | -- |
| 12/27/2021 12/27/21 | Pending | -- | -- | -- |
| 12/10/2021 12/10/21 | Price Changed | $399,999 | -2.4% | $178 / Sq Ft |
| 10/28/2021 10/28/21 | For Sale | $410,000 | -- | $183 / Sq Ft |
Tax History Compared to Growth
Tax History
| Year | Tax Paid | Tax Assessment Tax Assessment Total Assessment is a certain percentage of the fair market value that is determined by local assessors to be the total taxable value of land and additions on the property. | Land | Improvement |
|---|---|---|---|---|
| 2024 | $4,984 | $69,532 | $8,047 | $61,485 |
| 2023 | $4,984 | $69,532 | $8,466 | $61,066 |
| 2022 | $4,295 | $53,200 | $9,624 | $43,576 |
| 2021 | $4,383 | $53,200 | $9,624 | $43,576 |
| 2020 | $4,030 | $48,435 | $9,624 | $38,811 |
| 2019 | $3,920 | $48,435 | $9,624 | $38,811 |
| 2018 | $1,632,369 | $44,313 | $6,676 | $37,637 |
| 2017 | $3,865 | $44,313 | $6,676 | $37,637 |
| 2016 | $3,676 | $41,724 | $7,448 | $34,276 |
| 2014 | $3,598 | $40,033 | $7,448 | $32,585 |
Agents Affiliated with this Home
-
Austin Freed

Seller's Agent in 2022
Austin Freed
Keller Williams Platinum Prtnr
(816) 825-4999
16 in this area
72 Total Sales
-
Joanna Mispagel

Buyer's Agent in 2022
Joanna Mispagel
ReeceNichols- Leawood Town Center
(913) 620-3419
1 in this area
55 Total Sales
Map
Source: Heartland MLS
MLS Number: 2352697
APN: 69-510-26-10-00-0-00-000
- 3125 SW Damon Ln
- 3203 SW Enoch St
- 3215 SW Enoch St
- 2303 SW Serena Place
- 3222 SW Enoch St
- 2317 SW Morris Dr
- 2315 SW Serena Place
- 3141 SW Summit View Trail
- 3217 SW Saddlebred Terrace
- 2319 SW Serena Place
- 3209 SW Saddlebred Terrace
- 2314 SW Serena Place
- 3208 SW Saddlebred Terrace
- 3116 SW Summit View Trail
- 3204 SW Alice Ln
- 2150 Missouri 150
- 2230 SW Heartland Ct
- 2222 SW Heartland Ct
- 2226 SW Heartland Ct
- 2739 SW Heartland Rd
- 2213 SW Chase Dr
- 2209 SW Chase Dr
- 3208 SW Haley Ln
- 2205 SW Chase Dr
- 3212 SW Haley Ln
- 2212 SW Chase Dr
- 2208 SW Chase Dr
- 2201 SW Chase Dr
- 3204 SW Haley Ln
- 2200 SW Chase Dr
- 3201 SW Haley Ln
- 3209 SW Ragan Ct
- 3200 SW Haley Ln
- 2121 SW Chase Dr
- 3208 SW Damon Ln
- 3213 SW Ragan Ct
- 2117 SW Chase Dr
- 2116 SW Chase Dr
- 2208 SW Kline Ave
- 3200 SW Damon Ln
