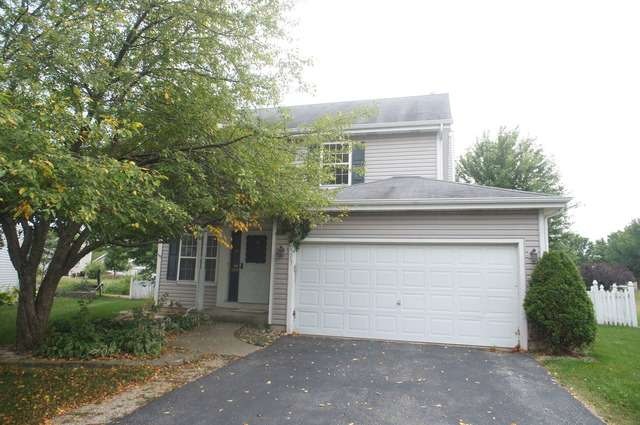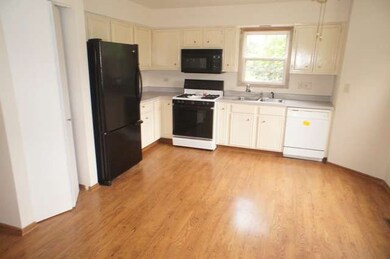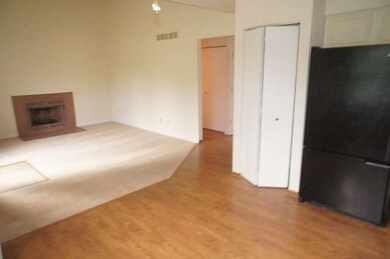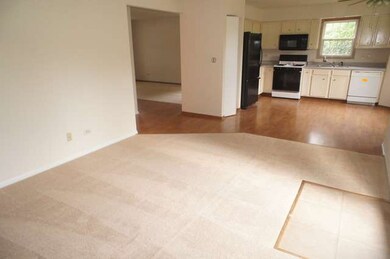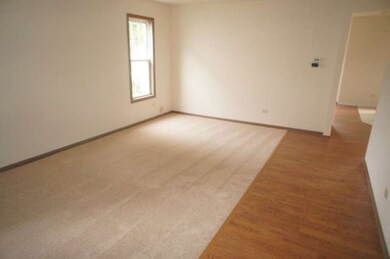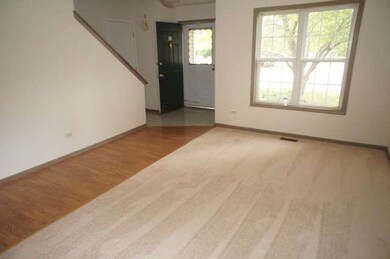
2213 Van Horn Ct Unit 3 Plainfield, IL 60586
Fall Creek NeighborhoodEstimated Value: $317,000 - $347,000
Highlights
- Above Ground Pool
- Vaulted Ceiling
- Attached Garage
- Plainfield Central High School Rated A-
- Fenced Yard
- Breakfast Bar
About This Home
As of February 2015One of the largest lots in Riverside! Close distance to school! 3 bedrooms! Family Room with fireplace and vaulted ceilings! Eat in Kitchen! Living room! Cul-de-sac! Unfinished basement! New carpet, fresh paint & fenced yard! FANNIE MAE HOMEPATH PROPERTY.
Last Listed By
Sue Vidmar
Berkshire Hathaway HomeServices Elite Realtors Listed on: 09/09/2014
Home Details
Home Type
- Single Family
Est. Annual Taxes
- $6,835
Year Built
- 1994
Lot Details
- 8,276
HOA Fees
- $25 per month
Parking
- Attached Garage
- Driveway
- Parking Included in Price
- Garage Is Owned
Home Design
- Asphalt Shingled Roof
- Vinyl Siding
Interior Spaces
- Vaulted Ceiling
- Breakfast Bar
- Laundry on main level
Unfinished Basement
- Basement Fills Entire Space Under The House
- Rough-In Basement Bathroom
Utilities
- Forced Air Heating and Cooling System
- Heating System Uses Gas
Additional Features
- Above Ground Pool
- Fenced Yard
Listing and Financial Details
- $4,605 Seller Concession
Ownership History
Purchase Details
Home Financials for this Owner
Home Financials are based on the most recent Mortgage that was taken out on this home.Purchase Details
Purchase Details
Purchase Details
Purchase Details
Home Financials for this Owner
Home Financials are based on the most recent Mortgage that was taken out on this home.Purchase Details
Home Financials for this Owner
Home Financials are based on the most recent Mortgage that was taken out on this home.Similar Homes in Plainfield, IL
Home Values in the Area
Average Home Value in this Area
Purchase History
| Date | Buyer | Sale Price | Title Company |
|---|---|---|---|
| Henderson Larry J | $156,000 | Premier Title | |
| Federal National Mortgage Association | $146,705 | None Available | |
| Federal National Mortgage Association | -- | None Available | |
| Phh Mortgage Corporation | $146,705 | None Available | |
| Rose John | $168,000 | -- | |
| Furnish David B | $134,500 | -- |
Mortgage History
| Date | Status | Borrower | Loan Amount |
|---|---|---|---|
| Open | Henderson Larry J | $153,174 | |
| Previous Owner | Rose John | $30,000 | |
| Previous Owner | Rose John | $130,000 | |
| Previous Owner | Furnish David B | $96,200 | |
| Previous Owner | Furnish David B | $109,700 |
Property History
| Date | Event | Price | Change | Sq Ft Price |
|---|---|---|---|---|
| 02/20/2015 02/20/15 | Sold | $156,000 | -4.9% | $105 / Sq Ft |
| 12/09/2014 12/09/14 | Pending | -- | -- | -- |
| 11/11/2014 11/11/14 | Price Changed | $164,000 | -6.2% | $111 / Sq Ft |
| 10/12/2014 10/12/14 | Price Changed | $174,900 | -7.0% | $118 / Sq Ft |
| 09/09/2014 09/09/14 | For Sale | $188,000 | -- | $127 / Sq Ft |
Tax History Compared to Growth
Tax History
| Year | Tax Paid | Tax Assessment Tax Assessment Total Assessment is a certain percentage of the fair market value that is determined by local assessors to be the total taxable value of land and additions on the property. | Land | Improvement |
|---|---|---|---|---|
| 2023 | $6,835 | $93,416 | $23,908 | $69,508 |
| 2022 | $6,117 | $83,900 | $21,473 | $62,427 |
| 2021 | $5,795 | $78,411 | $20,068 | $58,343 |
| 2020 | $5,706 | $76,187 | $19,499 | $56,688 |
| 2019 | $5,503 | $72,593 | $18,579 | $54,014 |
| 2018 | $5,263 | $68,205 | $17,456 | $50,749 |
| 2017 | $5,102 | $64,815 | $16,588 | $48,227 |
| 2016 | $4,994 | $61,817 | $15,821 | $45,996 |
| 2015 | -- | $57,909 | $14,821 | $43,088 |
| 2014 | -- | $55,865 | $14,298 | $41,567 |
| 2013 | -- | $55,865 | $14,298 | $41,567 |
Agents Affiliated with this Home
-

Seller's Agent in 2015
Sue Vidmar
Berkshire Hathaway HomeServices Elite Realtors
-
Victoria Holmes

Seller Co-Listing Agent in 2015
Victoria Holmes
Berkshire Hathaway HomeServices Chicago
(630) 841-7310
12 in this area
251 Total Sales
-
Cheryl Thomas

Buyer's Agent in 2015
Cheryl Thomas
Baird Warner
(630) 788-5050
4 in this area
57 Total Sales
Map
Source: Midwest Real Estate Data (MRED)
MLS Number: MRD08725038
APN: 03-34-205-007
- 4515 Hedge Row Ct
- 23424 W Winston Ave
- 23742 Caton Farm Rd
- 2160 Rossiter Pkwy
- 2370 Woodhill Ct
- 3127 Jo Ann Dr
- 4302 Carrington Ln
- 4305 Anthony Ln
- 4309 Ashcott Ln
- 2105 Primrose Dr
- 1610 Parkside Dr
- 2305 Olde Mill Rd Unit 52
- 2303 Olde Mill Rd Unit 2303
- 1518 Parkside Dr
- 1910 Brighton Ln
- 2424 Lockner Blvd Unit 9
- 4512 Oriole Ln
- 23530 W Gagne Ln
- 3019 Harris Dr
- 2425 Hel Mar Ln
- 2213 Van Horn Ct Unit 3
- 2215 Van Horn Ct
- 2211 Van Horn Ct
- 2217 Van Horn Ct
- 2209 Van Horn Ct
- 2207 Van Horn Ct
- 4335 Ashford Ct Unit 3
- 4337 Ashford Ct
- 2205 Van Horn Ct
- 2221 Van Horn Ct
- 4333 Ashford Ct
- 4339 Ashford Ct
- 2203 Riverside Dr Unit 3
- 4331 Ashford Ct
- 2201 Riverside Dr
- 4402 W Ole Farm Rd
- 4341 Ashford Ct
- 2129 Riverside Dr Unit 3
- 2208 Riverside Dr
- 2210 Riverside Dr
