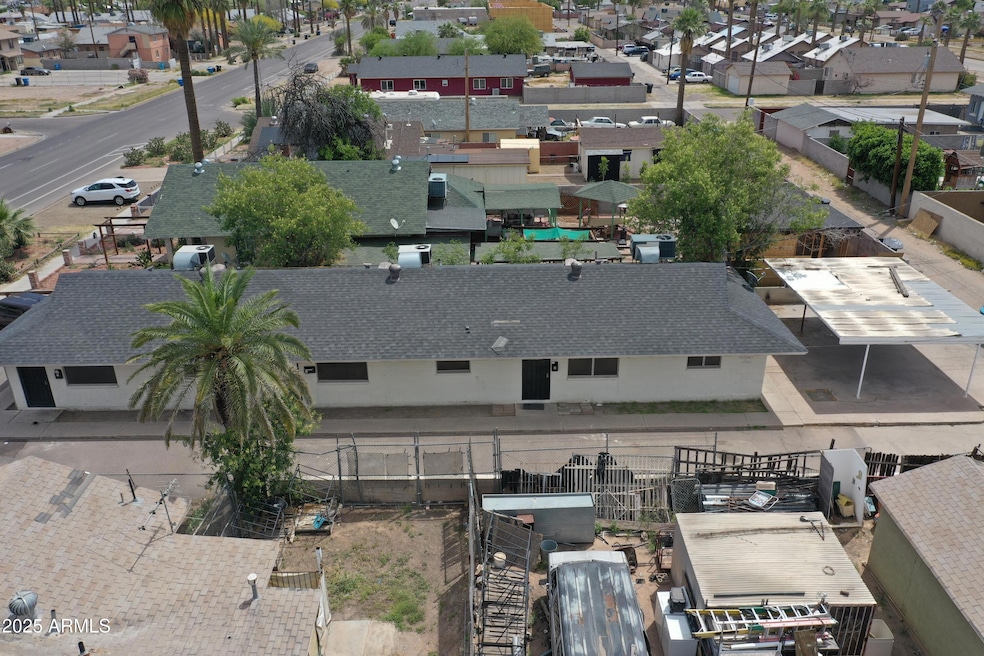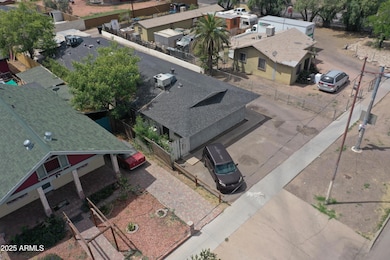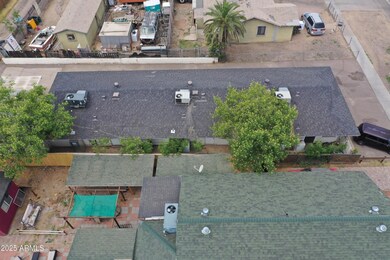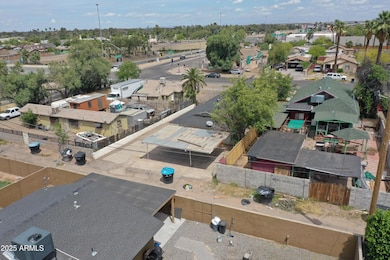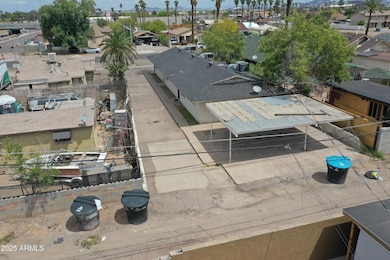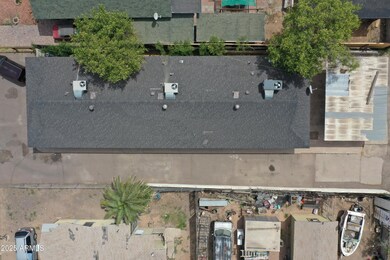
2213 W Adams St Phoenix, AZ 85009
Central City NeighborhoodEstimated payment $2,562/month
Highlights
- Cooling Available
- Carpet
- Heating Available
- Phoenix Coding Academy Rated A
About This Home
Complete sewer line replacement in late 2023. All cast iron pipes have been removed and replaced with ABS. All new water heaters at the same time. Washer and dryer connections were added so each unit has private laundry. All new tubs and surrounds, new bathroom floors, vanity cabinets and paint.
This well-kept Tri-plex property has a very low expense ratio and long term tenants. Each unit features a private rear patio offering tenants a cozy outdoor space. Conveniently situated near I-17 and public transit, it's an accessible choice for renters. If you're seeking a steady investment this Tri-plex offers a simple yet practical option in a convenient location
Listing Agent
P.J. Hussey & Associates, Inc Brokerage Phone: 623-930-7700 License #BR549524000 Listed on: 05/29/2025
Co-Listing Agent
P.J. Hussey & Associates, Inc Brokerage Phone: 623-930-7700 License #BR637677000
Property Details
Home Type
- Multi-Family
Est. Annual Taxes
- $791
Year Built
- Built in 1964
Home Design
- Composition Roof
- Block Exterior
Flooring
- Carpet
- Vinyl
Parking
- 3 Open Parking Spaces
- 7 Parking Spaces
- 4 Covered Spaces
Schools
- Augustus H. Shaw Montessori Elementary And Middle School
- Phoenix Union Bioscience High School
Utilities
- Cooling Available
- Heating Available
Listing and Financial Details
- Tax Lot 4
- Assessor Parcel Number 109-32-028
Community Details
Overview
- 3 Units
- Building Dimensions are 7000
- Capitol Addition Subdivision
Building Details
- Operating Expense $8,364
- Gross Income $43,020
- Net Operating Income $34,215
Map
Home Values in the Area
Average Home Value in this Area
Tax History
| Year | Tax Paid | Tax Assessment Tax Assessment Total Assessment is a certain percentage of the fair market value that is determined by local assessors to be the total taxable value of land and additions on the property. | Land | Improvement |
|---|---|---|---|---|
| 2025 | $791 | $5,918 | -- | -- |
| 2024 | $784 | $5,636 | -- | -- |
| 2023 | $784 | $27,180 | $5,430 | $21,750 |
| 2022 | $756 | $18,310 | $3,660 | $14,650 |
| 2021 | $750 | $16,550 | $3,310 | $13,240 |
| 2020 | $759 | $14,130 | $2,820 | $11,310 |
| 2019 | $758 | $12,070 | $2,410 | $9,660 |
| 2018 | $745 | $9,650 | $1,930 | $7,720 |
| 2017 | $727 | $9,070 | $1,810 | $7,260 |
| 2016 | $707 | $6,860 | $1,370 | $5,490 |
| 2015 | $654 | $5,930 | $1,180 | $4,750 |
Property History
| Date | Event | Price | Change | Sq Ft Price |
|---|---|---|---|---|
| 08/16/2025 08/16/25 | Price Changed | $459,000 | -4.2% | -- |
| 08/06/2025 08/06/25 | Price Changed | $479,000 | -4.2% | -- |
| 07/19/2025 07/19/25 | Price Changed | $499,900 | -3.7% | -- |
| 07/12/2025 07/12/25 | Price Changed | $519,000 | -1.9% | -- |
| 06/25/2025 06/25/25 | Price Changed | $529,000 | -1.9% | -- |
| 06/12/2025 06/12/25 | Price Changed | $539,000 | -3.6% | -- |
| 05/29/2025 05/29/25 | For Sale | $559,000 | +349.0% | -- |
| 11/14/2014 11/14/14 | Sold | $124,500 | -2.7% | $59 / Sq Ft |
| 10/03/2014 10/03/14 | Pending | -- | -- | -- |
| 09/25/2014 09/25/14 | For Sale | $128,000 | -- | $61 / Sq Ft |
Purchase History
| Date | Type | Sale Price | Title Company |
|---|---|---|---|
| Warranty Deed | $152,500 | Lawyers Title Of Arizona Inc | |
| Interfamily Deed Transfer | -- | Lawyers Title Of Arizona Inc | |
| Interfamily Deed Transfer | -- | Lawyers Title Of Arizona Inc | |
| Warranty Deed | $124,500 | Lawyers Title Of Arizona Inc | |
| Warranty Deed | -- | Equity Title Agency Inc | |
| Warranty Deed | $222,000 | Driggs Title Agency Inc | |
| Cash Sale Deed | $51,000 | Multiple | |
| Trustee Deed | $225,898 | Great American Title | |
| Interfamily Deed Transfer | -- | Security Title Agency Inc | |
| Warranty Deed | $130,000 | Lawyers Title Ins |
Mortgage History
| Date | Status | Loan Amount | Loan Type |
|---|---|---|---|
| Open | $400,000 | Future Advance Clause Open End Mortgage | |
| Closed | $149,496 | Purchase Money Mortgage | |
| Previous Owner | $122,244 | FHA | |
| Previous Owner | $100,000 | Purchase Money Mortgage | |
| Previous Owner | $72,336 | Unknown | |
| Previous Owner | $85,140 | Unknown | |
| Previous Owner | $222,000 | Purchase Money Mortgage | |
| Previous Owner | $196,000 | New Conventional | |
| Previous Owner | $14,400 | Credit Line Revolving | |
| Previous Owner | $21,500 | Unknown | |
| Previous Owner | $153,000 | Unknown | |
| Previous Owner | $104,000 | New Conventional | |
| Closed | $26,000 | No Value Available |
Similar Homes in Phoenix, AZ
Source: Arizona Regional Multiple Listing Service (ARMLS)
MLS Number: 6872865
APN: 109-32-028
- 2201 W Washington St
- 2002 W Adams St
- 2013 W Jefferson St
- 2002 W Jefferson St
- 1941 W Washington St Unit 9
- 2006 W Madison St
- 1945 W Van Buren St
- 1913 W Adams St
- 334 N 18th Dr
- 2605 W Van Buren St Unit 80
- 2605 W Van Buren St Unit 111
- 2130 W Sherman St
- 2701 W Melvin St
- 2016 W Hadley St
- 2735 W Van Buren St
- 415 N 17th Dr
- 2121 W Tonto St
- 610 N 27th Ave
- 2124 W Maricopa St
- 1916 W Tonto St
- 2032 W Adams St Unit 4
- 2032 W Adams St Unit 2
- 2137 W Madison St
- 2002 W Adams St
- 2421 W Washington St
- 2006 W Madison St Unit 2
- 2006 W Madison St Unit 1
- 1805 W Van Buren St Unit 1801
- 1805 W Van Buren St Unit 1805
- 329 N 18th Ave Unit A
- 2806 W Melvin St Unit MELVIN MAIN HOME UNIT 1
- 201-209 N 16th Ave
- 1625 W Fillmore St Unit 1
- 1811 W Tonto St Unit 1
- 1807 W Tonto St Unit 2
- 1341 W Woodland Ave
- 1342 N 21st Ave
- 1350 W Van Buren St
- 1621 W Tonto St
- 1508 W Sherman St Unit C
