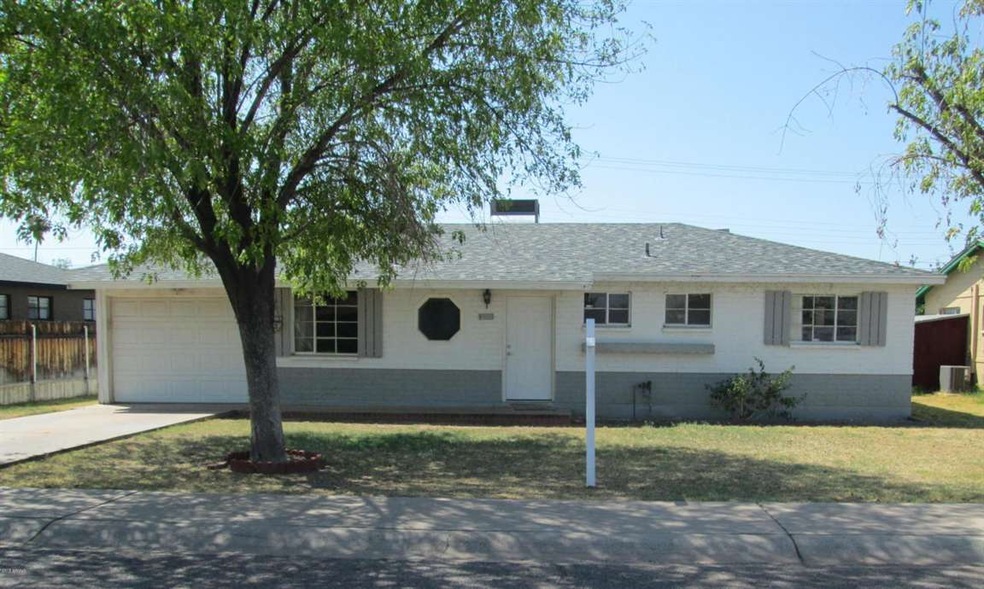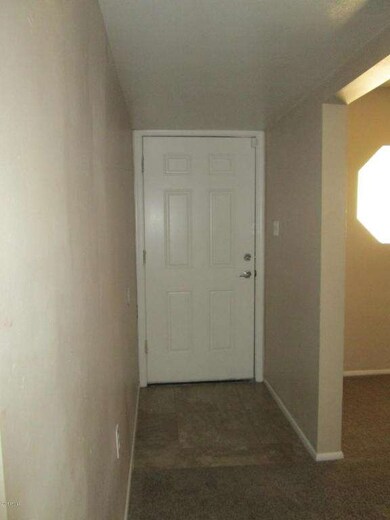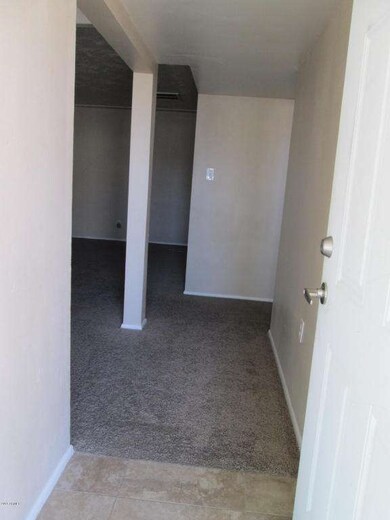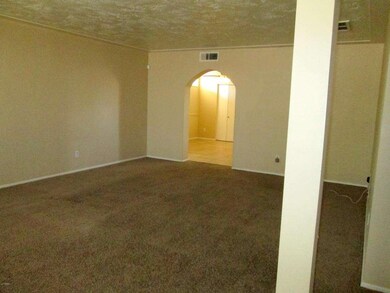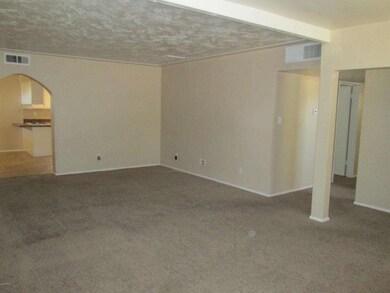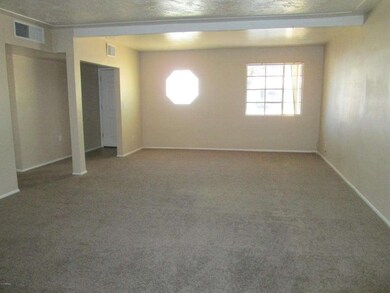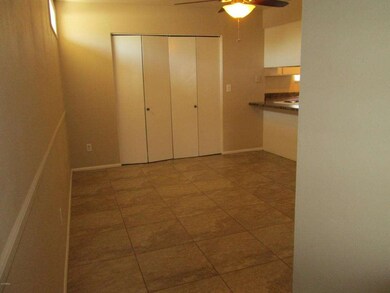
2213 W State Ave Phoenix, AZ 85021
Alhambra NeighborhoodHighlights
- No HOA
- Covered patio or porch
- Tile Flooring
- Washington High School Rated A-
- Eat-In Kitchen
- Ceiling Fan
About This Home
As of August 2018Charming mid century central neighborhood beckons you to stop and visit 2213 W.State Ave. Built the ''good old fashioned way'' with block construction this ''house'' is just waiting for a new owner to make it a ''home''.Pool sized lot,close to schools,public transportation & shopping are what makes central Phoenix so desirable.The extremely large great room opens to the country kitchen and dining room.With a u-shaped work space and two large pantries the culinary possibilities are endless. The three bedrooms all have ceiling fans and both bath rooms have been updated. The roof was replaced on 2012 and the warranty continues through 2/17/16. The huge covered patio is a bonus as well as the pre-plumbing for a work sink in the laundry room.
Last Agent to Sell the Property
Realty ONE Group License #SA017696000 Listed on: 08/11/2015
Home Details
Home Type
- Single Family
Est. Annual Taxes
- $922
Year Built
- Built in 1958
Lot Details
- 6,438 Sq Ft Lot
- Grass Covered Lot
Parking
- 1 Car Garage
- Garage Door Opener
Home Design
- Composition Roof
- Block Exterior
Interior Spaces
- 1,654 Sq Ft Home
- 1-Story Property
- Ceiling Fan
- Laundry in unit
Kitchen
- Eat-In Kitchen
- Breakfast Bar
- Dishwasher
Flooring
- Carpet
- Tile
Bedrooms and Bathrooms
- 3 Bedrooms
- 2 Bathrooms
Outdoor Features
- Covered patio or porch
Schools
- Orangewood Elementary And Middle School
- Washington High School
Utilities
- Refrigerated Cooling System
- Heating System Uses Natural Gas
Community Details
- No Home Owners Association
- New Castle Homes 2A Subdivision, Mid Century Style Floorplan
Listing and Financial Details
- Tax Lot 261
- Assessor Parcel Number 157-23-106
Ownership History
Purchase Details
Home Financials for this Owner
Home Financials are based on the most recent Mortgage that was taken out on this home.Purchase Details
Home Financials for this Owner
Home Financials are based on the most recent Mortgage that was taken out on this home.Purchase Details
Home Financials for this Owner
Home Financials are based on the most recent Mortgage that was taken out on this home.Purchase Details
Home Financials for this Owner
Home Financials are based on the most recent Mortgage that was taken out on this home.Similar Homes in Phoenix, AZ
Home Values in the Area
Average Home Value in this Area
Purchase History
| Date | Type | Sale Price | Title Company |
|---|---|---|---|
| Warranty Deed | $207,500 | Empire West Title Agency Llc | |
| Warranty Deed | $151,000 | North American Title Company | |
| Warranty Deed | $99,000 | First American Title Ins Co | |
| Joint Tenancy Deed | $94,000 | Equity Title Agency |
Mortgage History
| Date | Status | Loan Amount | Loan Type |
|---|---|---|---|
| Open | $197,125 | New Conventional | |
| Previous Owner | $150,000 | Purchase Money Mortgage | |
| Previous Owner | $79,200 | New Conventional | |
| Previous Owner | $108,000 | Unknown | |
| Previous Owner | $93,620 | FHA |
Property History
| Date | Event | Price | Change | Sq Ft Price |
|---|---|---|---|---|
| 08/24/2018 08/24/18 | Sold | $207,500 | -2.4% | $137 / Sq Ft |
| 07/28/2018 07/28/18 | Pending | -- | -- | -- |
| 07/24/2018 07/24/18 | Price Changed | $212,500 | -1.2% | $140 / Sq Ft |
| 06/22/2018 06/22/18 | For Sale | $215,000 | 0.0% | $142 / Sq Ft |
| 12/01/2015 12/01/15 | Rented | $1,195 | -4.4% | -- |
| 09/28/2015 09/28/15 | For Rent | $1,250 | 0.0% | -- |
| 08/28/2015 08/28/15 | Sold | $151,000 | -2.4% | $91 / Sq Ft |
| 08/10/2015 08/10/15 | For Sale | $154,750 | 0.0% | $94 / Sq Ft |
| 07/04/2014 07/04/14 | Rented | $900 | 0.0% | -- |
| 07/01/2014 07/01/14 | Under Contract | -- | -- | -- |
| 06/03/2014 06/03/14 | For Rent | $900 | +2.9% | -- |
| 11/12/2012 11/12/12 | Rented | $875 | -10.3% | -- |
| 11/12/2012 11/12/12 | Under Contract | -- | -- | -- |
| 09/17/2012 09/17/12 | For Rent | $975 | 0.0% | -- |
| 08/16/2012 08/16/12 | Sold | $99,000 | -1.0% | $66 / Sq Ft |
| 07/03/2012 07/03/12 | Price Changed | $99,999 | -7.8% | $67 / Sq Ft |
| 06/01/2012 06/01/12 | For Sale | $108,500 | -- | $73 / Sq Ft |
Tax History Compared to Growth
Tax History
| Year | Tax Paid | Tax Assessment Tax Assessment Total Assessment is a certain percentage of the fair market value that is determined by local assessors to be the total taxable value of land and additions on the property. | Land | Improvement |
|---|---|---|---|---|
| 2025 | $974 | $9,087 | -- | -- |
| 2024 | $955 | $8,654 | -- | -- |
| 2023 | $955 | $28,680 | $5,730 | $22,950 |
| 2022 | $921 | $21,450 | $4,290 | $17,160 |
| 2021 | $944 | $19,210 | $3,840 | $15,370 |
| 2020 | $919 | $17,710 | $3,540 | $14,170 |
| 2019 | $902 | $15,960 | $3,190 | $12,770 |
| 2018 | $997 | $14,730 | $2,940 | $11,790 |
| 2017 | $992 | $12,200 | $2,440 | $9,760 |
| 2016 | $974 | $11,230 | $2,240 | $8,990 |
| 2015 | $902 | $10,580 | $2,110 | $8,470 |
Agents Affiliated with this Home
-
J
Seller's Agent in 2018
Jennifer Schrader
Caliber Realty Group, LLC
(480) 398-4600
-

Seller Co-Listing Agent in 2018
Lisa Pudewell
Caliber Realty Group, LLC
(480) 208-3668
1 in this area
14 Total Sales
-
J
Buyer's Agent in 2018
Jason Mitchell
Jason Mitchell Real Estate
-

Buyer Co-Listing Agent in 2018
Ted Benner
Best Homes Real Estate
(623) 694-0887
1 in this area
74 Total Sales
-
C
Seller's Agent in 2015
Christina Good
American Homes 4 Rent
-

Seller's Agent in 2015
Joani Frankel
Realty One Group
(602) 919-1256
64 Total Sales
Map
Source: Arizona Regional Multiple Listing Service (ARMLS)
MLS Number: 5319072
APN: 157-23-106
- 2205 W Gardenia Dr
- 2138 W Northview Ave
- 2115 W Myrtle Ave
- 7327 N 21st Ave
- 2324 W Myrtle Ave
- 7537 N 21st Ave
- 7012 N 22nd Dr
- 2441 W Morten Ave
- 2207 W Hayward Ave
- 2444 W Morten Ave
- 2440 W Morten Ave
- 7126 N 19th Ave Unit 152
- 7126 N 19th Ave Unit 228
- 7126 N 19th Ave Unit 108
- 7126 N 19th Ave Unit 224
- 7126 N 19th Ave Unit 122
- 7126 N 19th Ave Unit 193
- 7109 N 25th Dr
- 2148 W Hayward Ave
- 1924 W Belmont Ave
