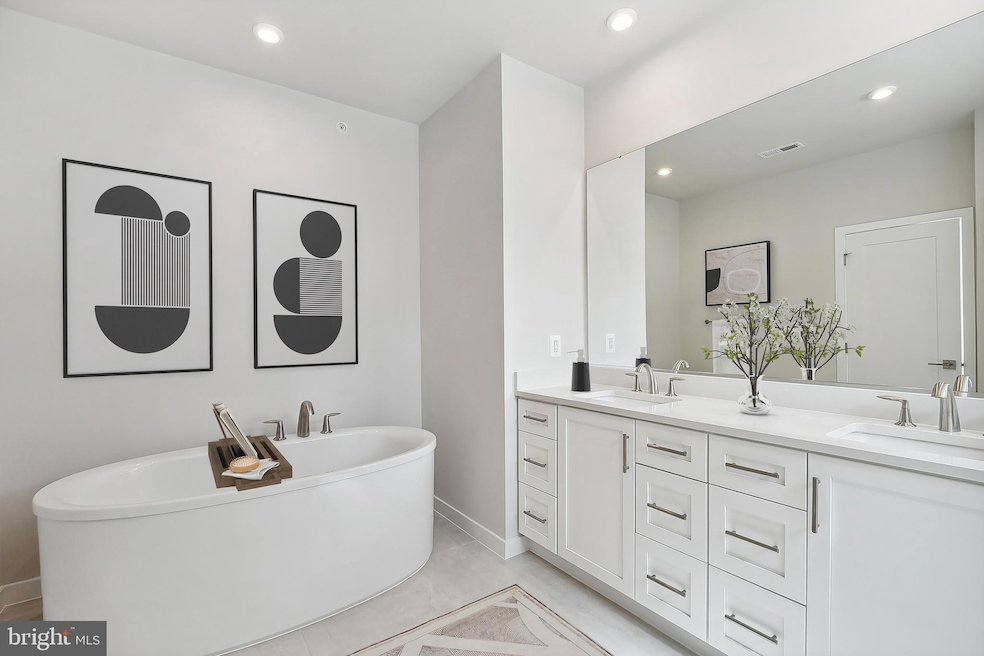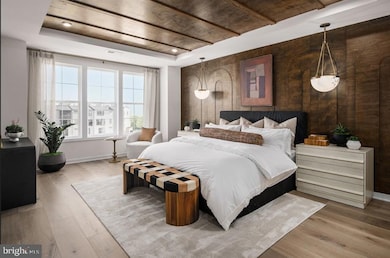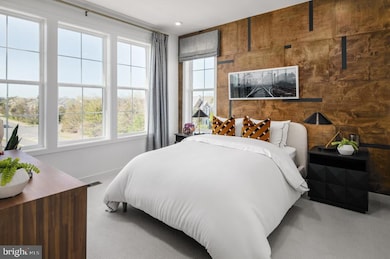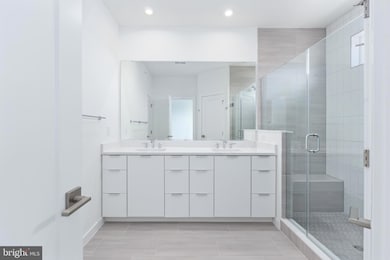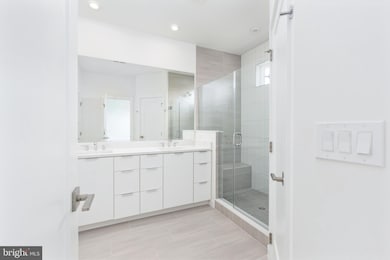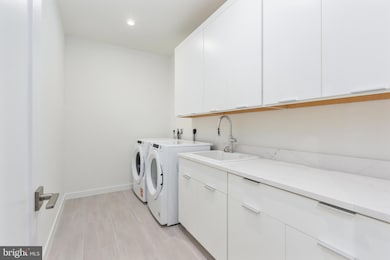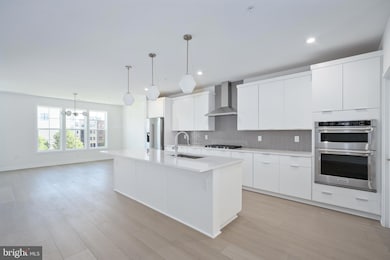22130 Little Mount Terrace Ashburn, VA 20148
Moorefield Station NeighborhoodEstimated payment $4,850/month
Highlights
- Fitness Center
- New Construction
- Open Floorplan
- Moorefield Station Elementary School Rated A
- Gourmet Kitchen
- Clubhouse
About This Home
Walk to the Ashburn Metro | The Walney Classic – Move-In Ready End of 2025 Discover contemporary elegance and everyday convenience in this Walney Classic home, perfectly located just a short stroll from the Ashburn Metro Station. Set within a vibrant, amenity-filled neighborhood featuring a resort-style pool, state-of-the-art fitness center, refined clubhouse, and inviting green spaces, this home seamlessly blends connectivity, comfort, and community. Designed with a sophisticated modern farmhouse flair, this residence showcases timeless details and thoughtfully selected finishes throughout. The gourmet kitchen is a true showpiece, featuring sleek white cabinetry, quartz countertops, and a designer tile backsplash that adds texture and style. Premium KitchenAid stainless steel appliances complete the space—balancing beauty, function, and a clean, contemporary aesthetic. Upstairs, the primary suite serves as a private retreat, featuring an elegant tray ceiling, a spacious walk-in closet, and a spa-inspired bathroom complete with a dual-sink vanity, freestanding soaking tub, and a separate glass-enclosed shower for a truly indulgent experience. The nearby laundry room provides added convenience, equipped with Whirlpool front-load washer and dryer, cabinetry, and a utility sink. Extend your living space outdoors on the expansive rooftop terrace, ideal for casual gatherings, open-air dining, or simply enjoying sunset views across the neighborhood. Other notable features include an open oak staircase and wide-plank luxury vinyl flooring throughout the main and bedroom levels—combining lasting quality with modern design. The Walney Classic delivers refined living, elevated style, and unmatched access to the Metro—offering the best of Ashburn’s premier lifestyle community.
Listing Agent
(703) 623-3462 crbrown_constellationmg@verizon.net Toll Brothers Real Estate Inc. Listed on: 10/27/2025

Property Details
Home Type
- Condominium
Year Built
- Built in 2025 | New Construction
Lot Details
- Sprinkler System
HOA Fees
Parking
- 1 Car Direct Access Garage
- 1 Driveway Space
- Rear-Facing Garage
- Garage Door Opener
- On-Street Parking
Home Design
- Contemporary Architecture
- Entry on the 1st floor
- Slab Foundation
- Advanced Framing
- Spray Foam Insulation
- Batts Insulation
- Architectural Shingle Roof
- Vinyl Siding
- Brick Front
- Passive Radon Mitigation
- Low Volatile Organic Compounds (VOC) Products or Finishes
- Rough-In Plumbing
- CPVC or PVC Pipes
- Asphalt
- Tile
Interior Spaces
- 2,500 Sq Ft Home
- Property has 4 Levels
- Open Floorplan
- Tray Ceiling
- Ceiling height of 9 feet or more
- Double Pane Windows
- Low Emissivity Windows
- Vinyl Clad Windows
- Insulated Windows
- Sliding Doors
- Insulated Doors
- Entrance Foyer
- Great Room
- Family Room Off Kitchen
- Dining Room
- Den
- Garden Views
- Home Security System
Kitchen
- Gourmet Kitchen
- Built-In Oven
- Six Burner Stove
- Cooktop with Range Hood
- Microwave
- ENERGY STAR Qualified Refrigerator
- ENERGY STAR Qualified Dishwasher
- Kitchen Island
- Upgraded Countertops
- Disposal
Flooring
- Carpet
- Ceramic Tile
- Luxury Vinyl Plank Tile
Bedrooms and Bathrooms
- 3 Bedrooms
- En-Suite Primary Bedroom
- Walk-In Closet
Laundry
- Laundry on upper level
- Front Loading Dryer
- ENERGY STAR Qualified Washer
Outdoor Features
- Balcony
- Terrace
Schools
- Moorefield Station Elementary School
- Stone Hill Middle School
- Rock Ridge High School
Utilities
- Air Filtration System
- Heating Available
- Programmable Thermostat
- Underground Utilities
- Natural Gas Water Heater
Listing and Financial Details
- Tax Lot 4008
Community Details
Overview
- $2,500 Capital Contribution Fee
- Association fees include all ground fee, common area maintenance, exterior building maintenance, lawn care front, lawn care rear, lawn care side, lawn maintenance, management, pool(s), recreation facility, snow removal, trash
- Low-Rise Condominium
- Built by Toll Brothers
- Metro Walk At Moorefield Station Subdivision, Walney Classic Floorplan
Amenities
- Common Area
- Clubhouse
- Meeting Room
- Party Room
Recreation
- Community Playground
- Fitness Center
- Community Pool
- Jogging Path
- Bike Trail
Pet Policy
- Pets Allowed
Security
- Carbon Monoxide Detectors
- Fire and Smoke Detector
- Fire Sprinkler System
Map
Home Values in the Area
Average Home Value in this Area
Property History
| Date | Event | Price | List to Sale | Price per Sq Ft |
|---|---|---|---|---|
| 10/31/2025 10/31/25 | Price Changed | $720,000 | -2.7% | $288 / Sq Ft |
| 10/18/2025 10/18/25 | Price Changed | $740,000 | -0.7% | $296 / Sq Ft |
| 09/19/2025 09/19/25 | For Sale | $745,000 | -- | $298 / Sq Ft |
Source: Bright MLS
MLS Number: VALO2109814
- 22141 Midmoore Dr
- 22124 Little Mount Terrace
- 22143 Little Mount Terrace
- 22153 Midmoore Dr
- 22116 Little Mount Terrace
- 43497 Monroe Crest Terrace
- 43501 Monroe Crest Terrace
- 22122 Little Mount Terrace
- 22133 Little Mount Terrace
- 43487 Monroe Crest Terrace
- 22088 Midmoore Dr
- 43495 Monroe Crest Terrace
- 43509 Old Ryan Rd
- 43452 Founder's Park Terrace
- 43466 Grandmoore St
- 22260 Cornerstone Crossing Terrace
- 43400 Apple Orchard Square
- 22317 Seabring Terrace
- 22275 Sims Terrace
- 43573 Patching Pond Square
- 43544 Jefferson Park St
- 43422 Robey Square
- 43489 Old Ryan Rd
- 22051 Chelsy Paige Square
- 21995 Flatiron Terrace
- 22170 Penelope Heights Terrace
- 22285 Cornerstone Crossing Terrace
- 22296 Philanthropic Dr
- 43585 Patching Pond Square
- 43265 Sunderleigh Square
- 43259 Sunderleigh Square
- 21796 Kelsey Square
- 43601 Charitable St
- 22326 Tees Terrace
- 43309 John Michael Terrace
- 22381 Roanoke Rise Terrace
- 22405 Claude Moore Dr
- 21892 Blossom Hill Terrace
- 42597 Nubbins Terrace
- 21827 High Rock Terrace
