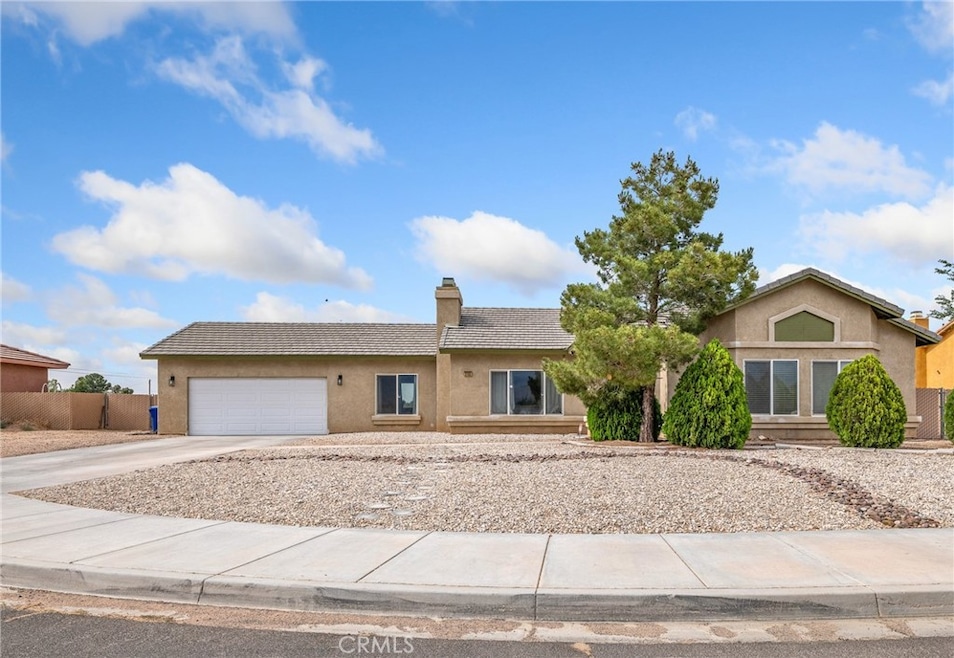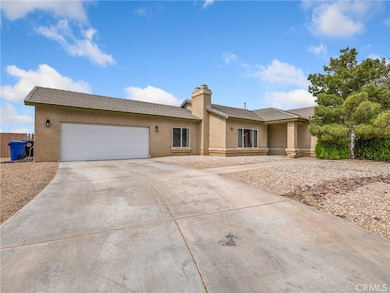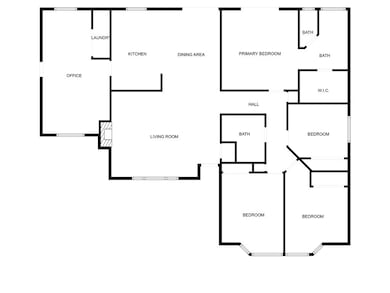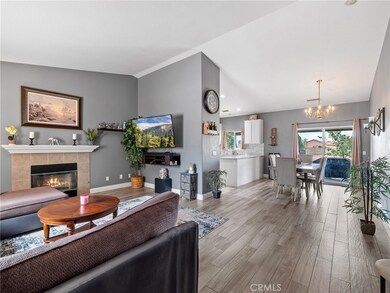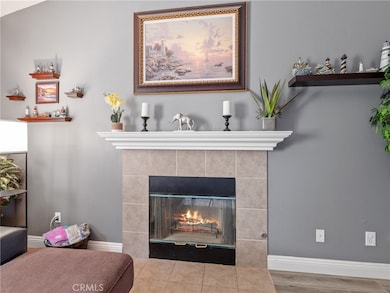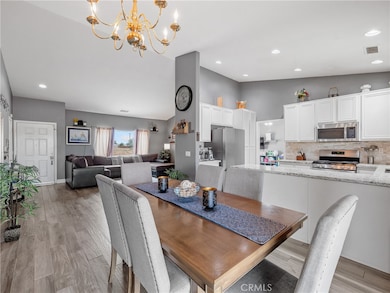22132 Esaws Rd Apple Valley, CA 92307
High Desert NeighborhoodEstimated payment $2,593/month
Highlights
- Fishing
- Open Floorplan
- High Ceiling
- RV Access or Parking
- Desert View
- Granite Countertops
About This Home
This charming 4-bedroom, 2-bath home offers 1,872 sq. ft. of living space on a spacious .436-acre lot, perfectly blending comfort, functionality, and convenience. Come inside to a bright, open floor plan featuring a large den, ideal for a home office, playroom, or entertainment space. The kitchen is a true highlight with stone countertops, ample cabinetry, and a layout that makes both cooking and hosting a breeze. Enjoy the privacy of a generously sized primary suite, along with three additional bedrooms that provide plenty of room. Outside, the property shines with RV parking and a spacious yard, offering endless potential for outdoor living, gardening, or future upgrades such as adding an ADU. Located in a desirable neighborhood, this home is close to two schools, making it an ideal choice for anyone seeking both comfort and convenience. Don’t miss your chance to own this Apple Valley gem.
Listing Agent
Homecoin.com Brokerage Phone: 888-400-2513 License #01523060 Listed on: 05/16/2025
Open House Schedule
-
Saturday, September 27, 202511:00 am to 2:00 pm9/27/2025 11:00:00 AM +00:009/27/2025 2:00:00 PM +00:00Add to Calendar
Home Details
Home Type
- Single Family
Est. Annual Taxes
- $2,607
Year Built
- Built in 2005
Lot Details
- 0.44 Acre Lot
- Desert faces the front of the property
- Cul-De-Sac
- Chain Link Fence
- Paved or Partially Paved Lot
- Garden
- Back Yard
- Density is up to 1 Unit/Acre
Parking
- 2 Car Attached Garage
- 2 Open Parking Spaces
- Parking Available
- Front Facing Garage
- Two Garage Doors
- RV Access or Parking
Home Design
- Patio Home
- Entry on the 1st floor
- Turnkey
- Slab Foundation
- Tile Roof
- Stucco
Interior Spaces
- 1,872 Sq Ft Home
- 1-Story Property
- Open Floorplan
- High Ceiling
- Ceiling Fan
- Recessed Lighting
- Gas Fireplace
- Window Screens
- Sliding Doors
- Family Room with Fireplace
- Dining Room
- Den
- Tile Flooring
- Desert Views
Kitchen
- Range Hood
- Microwave
- Dishwasher
- Granite Countertops
Bedrooms and Bathrooms
- 4 Main Level Bedrooms
- Walk-In Closet
- 2 Full Bathrooms
- Bathtub
- Exhaust Fan In Bathroom
Laundry
- Laundry Room
- Gas Dryer Hookup
Home Security
- Carbon Monoxide Detectors
- Fire and Smoke Detector
Utilities
- Central Heating and Cooling System
- Underground Utilities
- Natural Gas Connected
- Water Connected
- Gas Water Heater
- Sewer Paid
- Cable TV Available
Listing and Financial Details
- Tax Lot 39
- Tax Tract Number 13934
- Assessor Parcel Number 3112711020000
- $402 per year additional tax assessments
Community Details
Recreation
- Fishing
- Horse Trails
- Bike Trail
Additional Features
- No Home Owners Association
- Laundry Facilities
Map
Home Values in the Area
Average Home Value in this Area
Tax History
| Year | Tax Paid | Tax Assessment Tax Assessment Total Assessment is a certain percentage of the fair market value that is determined by local assessors to be the total taxable value of land and additions on the property. | Land | Improvement |
|---|---|---|---|---|
| 2025 | $2,607 | $232,117 | $46,423 | $185,694 |
| 2024 | $2,607 | $227,566 | $45,513 | $182,053 |
| 2023 | $2,582 | $223,104 | $44,621 | $178,483 |
| 2022 | $2,541 | $218,729 | $43,746 | $174,983 |
| 2021 | $2,482 | $214,440 | $42,888 | $171,552 |
| 2020 | $2,451 | $212,241 | $42,448 | $169,793 |
| 2019 | $2,405 | $208,080 | $41,616 | $166,464 |
| 2018 | $2,344 | $204,000 | $40,800 | $163,200 |
| 2017 | $2,310 | $200,000 | $40,000 | $160,000 |
| 2016 | $2,059 | $176,040 | $35,208 | $140,832 |
| 2015 | $2,028 | $173,396 | $34,679 | $138,717 |
| 2014 | $1,468 | $123,199 | $24,218 | $98,981 |
Property History
| Date | Event | Price | Change | Sq Ft Price |
|---|---|---|---|---|
| 09/10/2025 09/10/25 | Price Changed | $449,950 | -1.8% | $240 / Sq Ft |
| 09/03/2025 09/03/25 | Price Changed | $458,000 | -0.2% | $245 / Sq Ft |
| 08/14/2025 08/14/25 | Price Changed | $459,000 | -1.3% | $245 / Sq Ft |
| 07/12/2025 07/12/25 | Price Changed | $465,000 | -1.1% | $248 / Sq Ft |
| 05/16/2025 05/16/25 | For Sale | $470,000 | -- | $251 / Sq Ft |
Purchase History
| Date | Type | Sale Price | Title Company |
|---|---|---|---|
| Interfamily Deed Transfer | -- | None Available | |
| Grant Deed | $200,000 | First American Title Company | |
| Interfamily Deed Transfer | -- | Chicago Title Company | |
| Grant Deed | $170,000 | Chicago Title Company | |
| Interfamily Deed Transfer | -- | Chicago Title Company | |
| Grant Deed | -- | Chicago Title Company | |
| Interfamily Deed Transfer | -- | None Available | |
| Interfamily Deed Transfer | -- | None Available | |
| Grant Deed | $287,500 | Chicago Title Company | |
| Grant Deed | -- | Chicago Title Company | |
| Grant Deed | -- | Chicago Title Company |
Mortgage History
| Date | Status | Loan Amount | Loan Type |
|---|---|---|---|
| Open | $200,000 | VA | |
| Previous Owner | $170,000 | VA | |
| Previous Owner | $4,747,250 | Construction |
Source: California Regional Multiple Listing Service (CRMLS)
MLS Number: TR25109529
APN: 3112-711-02
- 0 Nanticoke Rd
- 22236 Fox Ave
- 22090 Cherokee Ave
- 14122 Pawnee Rd
- 22144 Goshute Ave
- 21963 Goshute Ave
- 13892 Pioneer Rd Unit 8
- 21909 Cherokee Ave
- 13933 Quinnault Rd
- 14118 Fresian Ave
- 14220 Fresian Ave
- 21895 Biloxi Rd
- 14060 Osage Rd
- 21928 Isatis Ave
- 0 Pioneer Rd Unit PW23193404
- 0 Headquarters Dr
- 22331 Ramona Ave
- 14048 Navajo Rd
- 0 Pawnee Rd
- 0 Isatis Ave Unit HD25088205
- 21533 Pine Ridge Ave Unit 2
- 13249 Osage Rd
- 13192 Navajo Rd Unit 1
- 21825 Thunderbird Rd
- 21006 Pine Ridge Ave
- 13060 Kiowa Rd
- 22526-22544 Sioux Rd
- 12432 Kiowa Rd
- 15430 Straight Arrow Rd Unit 2
- 13616 Cronese Rd
- 11875 Morning Star Rd
- 20381 Zuni Rd
- 20011 Outer Hwy 18 S
- 19165 Palo Verde Dr
- 19279 Palo Verde Dr
- 19569 Saint Andrews Way
- 19144 Frances St
- 13050 Greensboro Rd
- 18950 Pachappa Rd
- 15370 Tacony Rd
