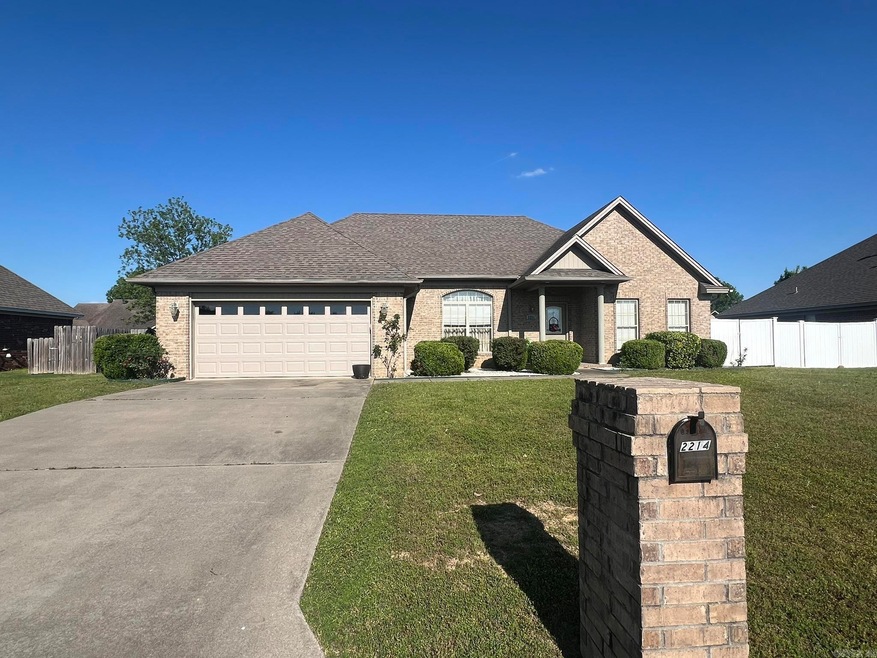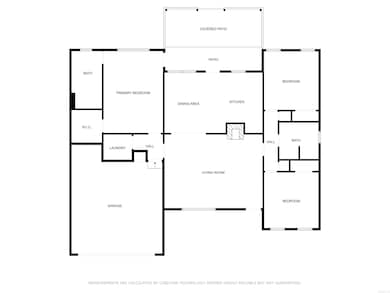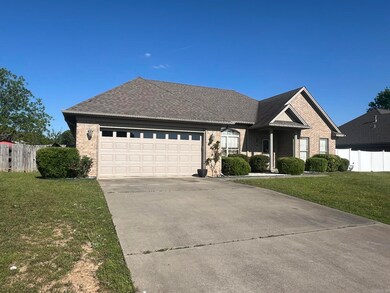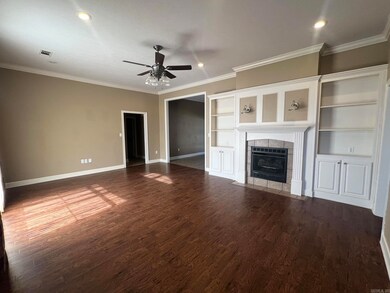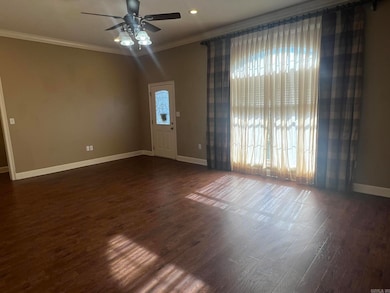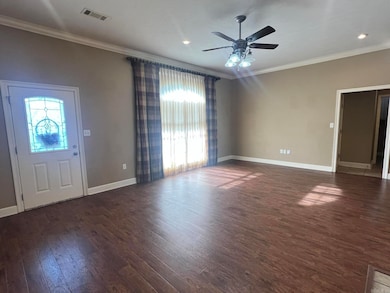
2214 Caleb Dr Searcy, AR 72143
Highlights
- Traditional Architecture
- Laundry Room
- 1-Story Property
- Westside Elementary School Rated A-
- Tile Flooring
- Landscaped
About This Home
As of August 2024You'll be greeted with custom built wall of shelving and mantle that surround the built-in gas fireplace at this beautiful move in ready 3 bedroom 2 bath house in Valley Elms. The home has 10' ceilings & crown moldings throughout the living, dining & kitchen. Master suite has 9' tray ceiling, kitchen has granite countertops, and the extended covered patio makes the back yard a great outdoor entertaining space.
Home Details
Home Type
- Single Family
Est. Annual Taxes
- $1,371
Year Built
- Built in 2006
Lot Details
- 10,019 Sq Ft Lot
- Landscaped
- Level Lot
Parking
- 2 Car Garage
Home Design
- Traditional Architecture
- Brick Exterior Construction
- Slab Foundation
- Architectural Shingle Roof
Interior Spaces
- 1,821 Sq Ft Home
- 1-Story Property
- Gas Log Fireplace
- Combination Kitchen and Dining Room
- Laundry Room
Kitchen
- Electric Range
- Stove
- Microwave
- Dishwasher
- Disposal
Flooring
- Laminate
- Tile
Bedrooms and Bathrooms
- 3 Bedrooms
- 2 Full Bathrooms
Utilities
- Central Heating and Cooling System
Ownership History
Purchase Details
Purchase Details
Home Financials for this Owner
Home Financials are based on the most recent Mortgage that was taken out on this home.Purchase Details
Home Financials for this Owner
Home Financials are based on the most recent Mortgage that was taken out on this home.Purchase Details
Home Financials for this Owner
Home Financials are based on the most recent Mortgage that was taken out on this home.Purchase Details
Similar Homes in Searcy, AR
Home Values in the Area
Average Home Value in this Area
Purchase History
| Date | Type | Sale Price | Title Company |
|---|---|---|---|
| Quit Claim Deed | -- | None Available | |
| Quit Claim Deed | -- | None Listed On Document | |
| Warranty Deed | $163,800 | White County Title Company | |
| Warranty Deed | $139,000 | None Available | |
| Warranty Deed | $19,000 | None Available | |
| Deed | -- | -- |
Mortgage History
| Date | Status | Loan Amount | Loan Type |
|---|---|---|---|
| Previous Owner | $115,401 | VA | |
| Previous Owner | $128,700 | VA | |
| Previous Owner | $138,150 | Future Advance Clause Open End Mortgage | |
| Previous Owner | $10,000 | Construction | |
| Previous Owner | $115,000 | Future Advance Clause Open End Mortgage |
Property History
| Date | Event | Price | Change | Sq Ft Price |
|---|---|---|---|---|
| 08/29/2024 08/29/24 | Sold | $249,900 | 0.0% | $137 / Sq Ft |
| 08/01/2024 08/01/24 | Off Market | $249,900 | -- | -- |
| 06/26/2024 06/26/24 | Pending | -- | -- | -- |
| 06/25/2024 06/25/24 | Price Changed | $249,900 | -3.9% | $137 / Sq Ft |
| 05/07/2024 05/07/24 | For Sale | $260,000 | +58.7% | $143 / Sq Ft |
| 05/13/2019 05/13/19 | Sold | $163,800 | -3.0% | $94 / Sq Ft |
| 04/12/2019 04/12/19 | Pending | -- | -- | -- |
| 04/05/2019 04/05/19 | For Sale | $168,900 | -- | $96 / Sq Ft |
Tax History Compared to Growth
Tax History
| Year | Tax Paid | Tax Assessment Tax Assessment Total Assessment is a certain percentage of the fair market value that is determined by local assessors to be the total taxable value of land and additions on the property. | Land | Improvement |
|---|---|---|---|---|
| 2024 | $1,371 | $33,770 | $3,600 | $30,170 |
| 2023 | $946 | $33,770 | $3,600 | $30,170 |
| 2022 | $996 | $33,770 | $3,600 | $30,170 |
| 2021 | $947 | $33,770 | $3,600 | $30,170 |
| 2020 | $884 | $31,020 | $6,160 | $24,860 |
| 2019 | $1,259 | $31,020 | $6,160 | $24,860 |
| 2018 | $1,259 | $31,020 | $6,160 | $24,860 |
| 2017 | $1,259 | $31,020 | $6,160 | $24,860 |
| 2016 | $1,259 | $31,020 | $6,160 | $24,860 |
| 2015 | $1,289 | $31,750 | $5,400 | $26,350 |
| 2014 | $1,289 | $31,750 | $5,400 | $26,350 |
Agents Affiliated with this Home
-
Jami Honey

Seller's Agent in 2024
Jami Honey
RE/MAX
(501) 230-6716
97 Total Sales
-
Stephanie Stark

Buyer's Agent in 2024
Stephanie Stark
RE/MAX
(501) 827-4246
236 Total Sales
-

Seller's Agent in 2019
Kathi Merritt
RE/MAX
(501) 230-1933
-

Buyer's Agent in 2019
Sheinna Beltran
RE/MAX
Map
Source: Cooperative Arkansas REALTORS® MLS
MLS Number: 24015686
APN: 016-03065-871
- 2405 Audley Bolton Dr
- 423 E Palmer Ct
- 300 N Sawmill Rd
- 34 Sherwood Loop
- 408 Crain Dr
- 6 Palmer Ct
- 301 Jennifer Ln
- 7 Samantha Cir
- 305 Crain Dr
- 105 Nicole Dr
- 0 W Beebe Capps Expy Unit 22023380
- 304 Country Squire Ln
- 412 Country Squire Ln
- 6 Lynwood Dr
- 6 Meadow Lane Dr
- 7.24 acres off Verkler Ln
- 107 Lido Place
- 111 Woodlane Dr
- 8.45 acres off Verkler Ln
- 6.89 acres off Verkler Ln
