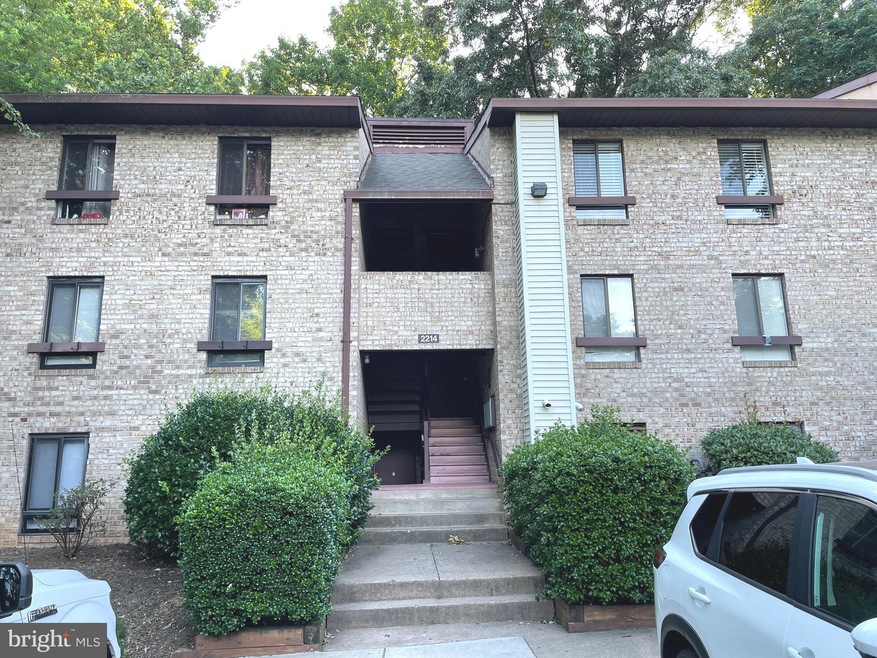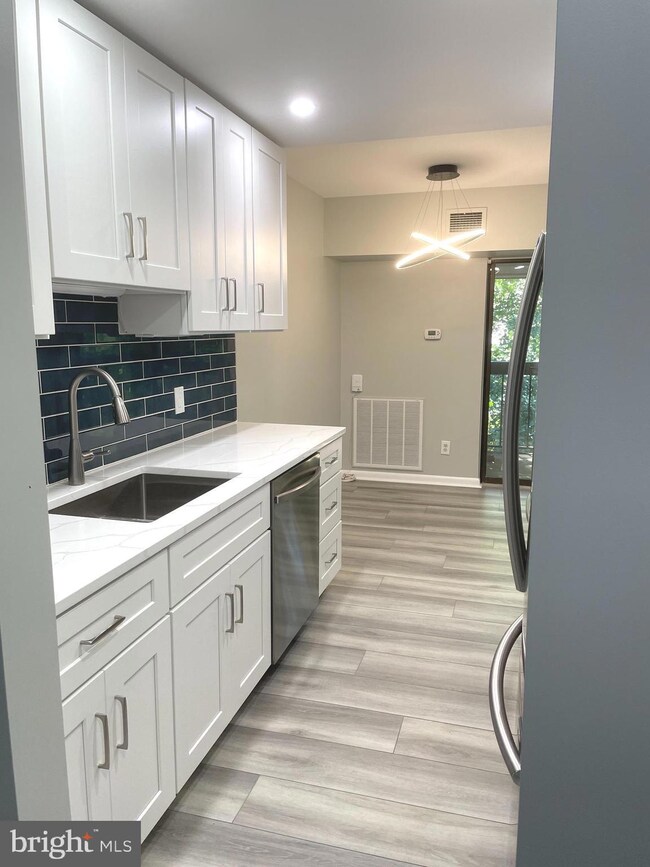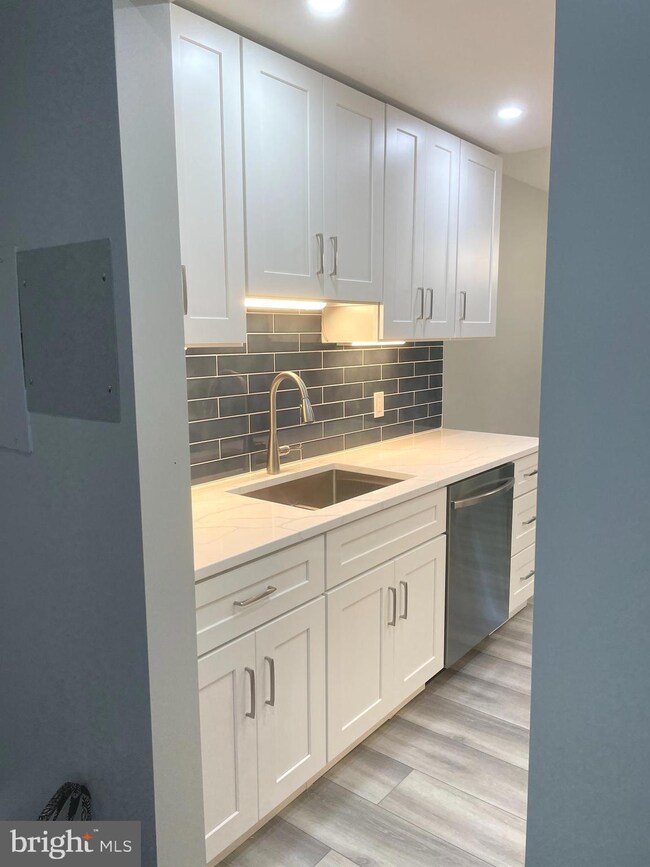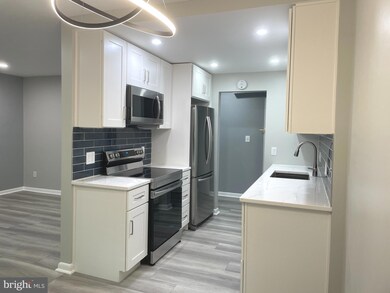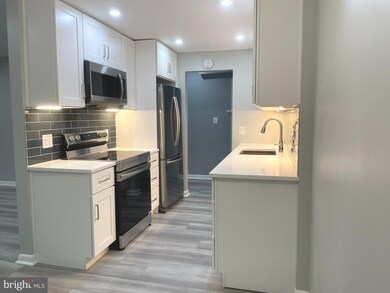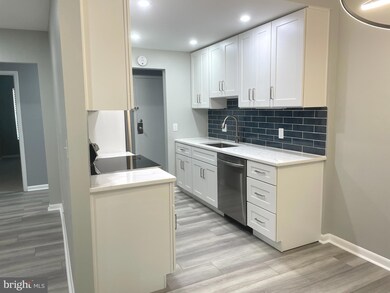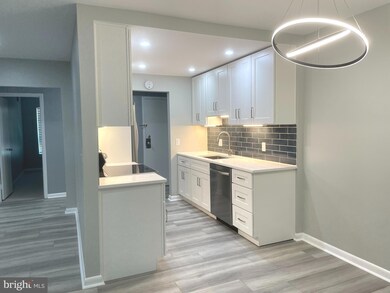
2214 Castle Rock Square Unit 22C Reston, VA 20191
Highlights
- Penthouse
- Gourmet Galley Kitchen
- Community Lake
- Terraset Elementary Rated A-
- View of Trees or Woods
- 1-minute walk to Shadowood Recreation Area
About This Home
As of July 2022Welcome home to this beautiful, fully remodeled, and upgraded 3 BEDROOMS, 2 FULL BATHROOMS MOVE-IN READY CONDO, located in the heart of Reston. Unit is on the top floor of the building offering quiet living. Condo fee includes all utilities, including A/C & HEAT maintenance. Cable and internet are separate. Renovation completed June 2022. Highlights include gorgeous new kitchen with new stainless-steel appliances, new cabinets, new quartz countertops, new backsplash, new sink, new recessed lighting. New waterproof LVT wood flooring in kitchen, living room, dining room, and hallway. All three bedrooms have new neutral upgraded Berber carpet with room darkening cordless blinds and lots of closet space. Primary bedroom features a walk-in closet and ensuite. Remodeled primary and hall bathrooms with new vanities, new dual flush toilets, new porcelain tile flooring and porcelain tile and waterproofing bath/shower area, and new Panasonic Whisper exhaust fans… extraordinarily quiet! Enclosed in-unit laundry has new Samsung stackable front-loading washer and dryer with adjacent shelving for storage. New recessed dimmable and color tunable LED lighting in living room and hallway. Dimmable and color tunable dining room chandelier. Bedrooms have new ceiling mounted color tunable LED lighting. Separate storage in basement. One assigned parking space with plenty of extra parking for family and friends. Wonderful Reston community amenities include swimming pools, tennis courts, nature trails, bike and walking paths, playgrounds, and more! Conveniently located to major commuter routes, Wiehle-Reston Metro on the Silver Line and Dulles International Airport. Minutes to Reston Town Center with selection of entertainment, shopping & dining. Act now and call Shadowood your new home. CONDO FEE INCLUDES ALL UTILITIES!
Last Agent to Sell the Property
CENTURY 21 New Millennium License #0225049320 Listed on: 06/23/2022

Property Details
Home Type
- Condominium
Est. Annual Taxes
- $2,898
Year Built
- Built in 1974 | Remodeled in 2022
HOA Fees
Home Design
- Penthouse
- Stone Siding
- Brick Front
Interior Spaces
- 1,029 Sq Ft Home
- Property has 1 Level
- Recessed Lighting
- Window Treatments
- Window Screens
- Sliding Doors
- Living Room
- Dining Room
- Open Floorplan
- Storage Room
- Views of Woods
Kitchen
- Gourmet Galley Kitchen
- Electric Oven or Range
- Self-Cleaning Oven
- Stove
- Built-In Microwave
- Ice Maker
- Dishwasher
- Stainless Steel Appliances
- Upgraded Countertops
- Disposal
Flooring
- Partially Carpeted
- Ceramic Tile
- Luxury Vinyl Tile
Bedrooms and Bathrooms
- 3 Main Level Bedrooms
- En-Suite Primary Bedroom
- En-Suite Bathroom
- Walk-In Closet
- 2 Full Bathrooms
- Dual Flush Toilets
- Bathtub with Shower
- Walk-in Shower
Laundry
- Laundry Room
- Stacked Electric Washer and Dryer
Home Security
Parking
- Assigned parking located at ##54
- Lighted Parking
- Paved Parking
- On-Street Parking
- Parking Lot
- Parking Space Conveys
- 1 Assigned Parking Space
Outdoor Features
- Balcony
Schools
- Terraset Elementary School
- Hughes Middle School
- South Lakes High School
Utilities
- Central Air
- Heat Pump System
- Vented Exhaust Fan
- Electric Water Heater
- Cable TV Available
Listing and Financial Details
- Assessor Parcel Number 0262 07140022C
Community Details
Overview
- Association fees include lawn care side, lawn maintenance, management, parking fee, reserve funds, road maintenance, sewer, snow removal, trash, water, electricity, common area maintenance, exterior building maintenance, lawn care front, lawn care rear, insurance, air conditioning
- Reston Association
- Low-Rise Condominium
- Shadowood Condominium Association Condos
- Shadowood Community
- Shadowood Subdivision
- Community Lake
Amenities
- Picnic Area
- Common Area
- Clubhouse
- Community Center
- Recreation Room
- Community Storage Space
Recreation
- Tennis Courts
- Soccer Field
- Community Basketball Court
- Community Playground
- Community Pool
- Dog Park
- Jogging Path
- Bike Trail
Pet Policy
- Pets Allowed
Security
- Fire and Smoke Detector
Ownership History
Purchase Details
Home Financials for this Owner
Home Financials are based on the most recent Mortgage that was taken out on this home.Purchase Details
Home Financials for this Owner
Home Financials are based on the most recent Mortgage that was taken out on this home.Purchase Details
Home Financials for this Owner
Home Financials are based on the most recent Mortgage that was taken out on this home.Similar Homes in Reston, VA
Home Values in the Area
Average Home Value in this Area
Purchase History
| Date | Type | Sale Price | Title Company |
|---|---|---|---|
| Warranty Deed | $305,250 | First American Title | |
| Warranty Deed | $250,403 | -- | |
| Deed | $160,000 | -- |
Mortgage History
| Date | Status | Loan Amount | Loan Type |
|---|---|---|---|
| Open | $289,054 | New Conventional | |
| Previous Owner | $200,300 | New Conventional | |
| Previous Owner | $128,000 | New Conventional |
Property History
| Date | Event | Price | Change | Sq Ft Price |
|---|---|---|---|---|
| 06/04/2024 06/04/24 | Rented | $2,700 | 0.0% | -- |
| 05/01/2024 05/01/24 | For Rent | $2,700 | 0.0% | -- |
| 07/13/2022 07/13/22 | Sold | $305,250 | +3.5% | $297 / Sq Ft |
| 06/28/2022 06/28/22 | For Sale | $295,000 | 0.0% | $287 / Sq Ft |
| 06/26/2022 06/26/22 | Pending | -- | -- | -- |
| 06/23/2022 06/23/22 | For Sale | $295,000 | -- | $287 / Sq Ft |
Tax History Compared to Growth
Tax History
| Year | Tax Paid | Tax Assessment Tax Assessment Total Assessment is a certain percentage of the fair market value that is determined by local assessors to be the total taxable value of land and additions on the property. | Land | Improvement |
|---|---|---|---|---|
| 2024 | $3,440 | $285,350 | $57,000 | $228,350 |
| 2023 | $3,195 | $271,760 | $54,000 | $217,760 |
| 2022 | $2,827 | $237,450 | $47,000 | $190,450 |
| 2021 | $2,635 | $215,860 | $43,000 | $172,860 |
| 2020 | $2,506 | $203,640 | $41,000 | $162,640 |
| 2019 | $2,423 | $196,940 | $37,000 | $159,940 |
| 2018 | $2,117 | $184,060 | $37,000 | $147,060 |
| 2017 | $2,160 | $178,780 | $36,000 | $142,780 |
| 2016 | $2,289 | $189,890 | $38,000 | $151,890 |
| 2015 | $2,254 | $193,770 | $39,000 | $154,770 |
| 2014 | $2,124 | $183,010 | $37,000 | $146,010 |
Agents Affiliated with this Home
-
Jessica Stinnette

Seller's Agent in 2024
Jessica Stinnette
Chambers Theory, LLC
(703) 609-2323
-
Brian Chevalier

Buyer's Agent in 2024
Brian Chevalier
Chambers Theory, LLC
(703) 930-3935
1 in this area
34 Total Sales
-
Katherine Holstrom

Seller's Agent in 2022
Katherine Holstrom
Century 21 New Millennium
(703) 585-3333
1 in this area
4 Total Sales
-
Holly Weatherwax

Buyer's Agent in 2022
Holly Weatherwax
Momentum Realty LLC
(571) 643-4902
6 in this area
51 Total Sales
Map
Source: Bright MLS
MLS Number: VAFX2074192
APN: 0262-07140022C
- 2233 Lovedale Ln Unit I
- 2224 Springwood Dr Unit 102A
- 2241C Lovedale Ln Unit 412C
- 2216 Castle Rock Square Unit 2B
- 2216 Springwood Dr Unit 202
- 11709H Karbon Hill Ct Unit 609A
- 11713 Karbon Hill Ct Unit 710A
- 11722 Mossy Creek Ln
- 11631 Stoneview Squa Unit 12C
- 11609 Windbluff Ct Unit 9/009A1
- 2323 Middle Creek Ln
- 2339 Millennium Ln
- 2106 Green Watch Way Unit 101
- 2307 Middle Creek Ln
- 2347 Glade Bank Way
- 2308 Horseferry Ct
- 2248 Coppersmith Square
- 2241 Cartwright Place
- 11910 Saint Johnsbury Ct
- 11856 Saint Trinians Ct
