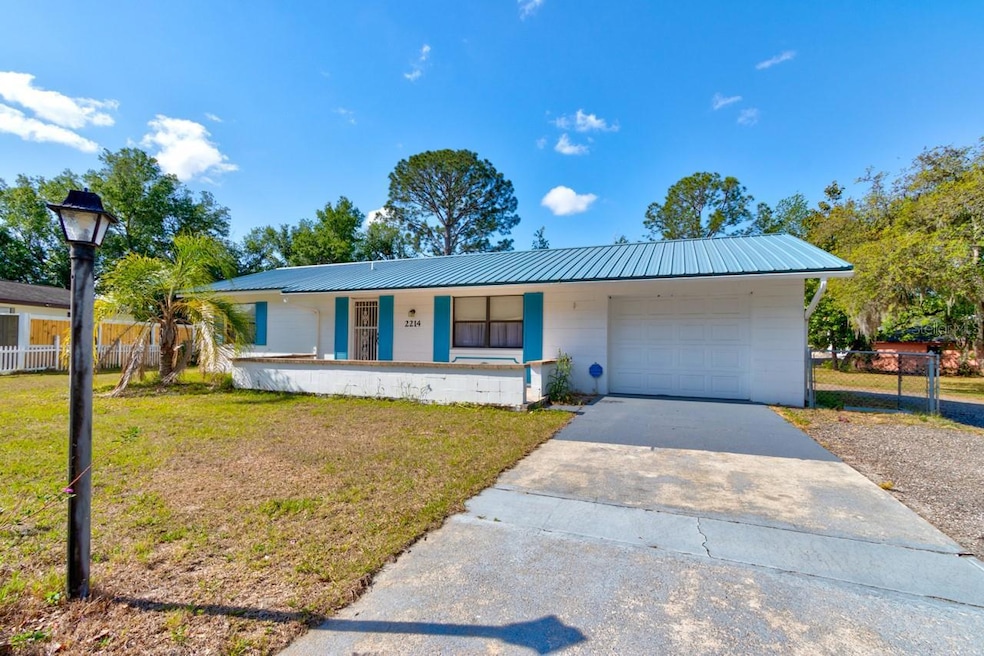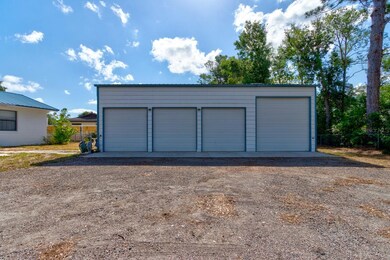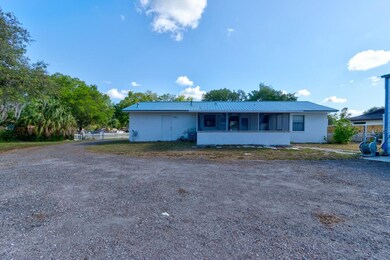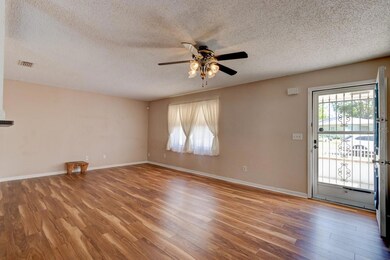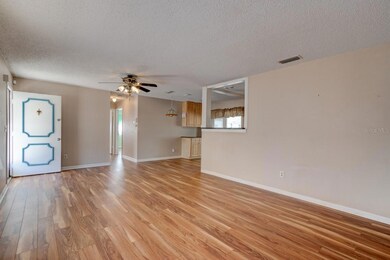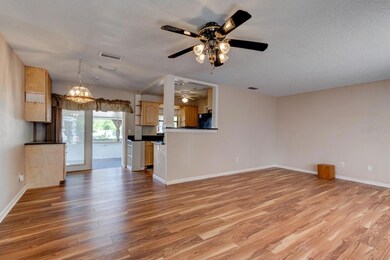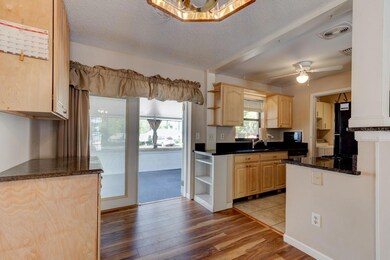
2214 Danforth Ave Deltona, FL 32738
Estimated payment $2,150/month
Highlights
- Parking available for a boat
- Ranch Style House
- No HOA
- City View
- Solid Surface Countertops
- Covered patio or porch
About This Home
5 VEHICLE GARAGE SPACES!! Looking for that home with a detached 4-Bay garage/hobby shop with overhead doors equipped with it's own electrical panel box?? This may be the property for you! Concrete block home is a 2 bed, 1.5 bath with a 2023 metal roof over and 1 car garage attached. Plenty of room on this just shy of a half an acre property to expand. Backyard is totally fenced for those furry friends. The 20x40 detached building was well thought out with a thick slab for the ability to put a car lift back into it and the loft with plenty of storage shelving. Stove and water heater are hooked up to natural gas. 3 total electrical panel boxes on the property. 150amp on outside of home, 125 amp in attached garage, & 125 amp in detached hobby shop/garage. Needing to put a car lift in?? Easily do that where the prior one was removed. Whether you are a gearhead, or just need that shop space...the property is a must see. Space galore for many cars, an RV, and even a boat or 2!
Listing Agent
EXP REALTY LLC Brokerage Phone: 888-883-8509 License #3514409 Listed on: 04/23/2025

Home Details
Home Type
- Single Family
Est. Annual Taxes
- $2,862
Year Built
- Built in 1980
Lot Details
- 0.45 Acre Lot
- Lot Dimensions are 88x243
- Northeast Facing Home
- Chain Link Fence
- Oversized Lot
- Level Lot
- Property is zoned RM-1
Parking
- 5 Car Attached Garage
- Workshop in Garage
- Driveway
- Off-Street Parking
- Parking available for a boat
- RV Garage
- Golf Cart Parking
Home Design
- Ranch Style House
- Slab Foundation
- Metal Roof
- Block Exterior
Interior Spaces
- 920 Sq Ft Home
- Ceiling Fan
- Window Treatments
- Sliding Doors
- Living Room
- Vinyl Flooring
- City Views
Kitchen
- Range<<rangeHoodToken>>
- <<microwave>>
- Dishwasher
- Solid Surface Countertops
Bedrooms and Bathrooms
- 2 Bedrooms
Laundry
- Laundry in unit
- Dryer
- Washer
Outdoor Features
- Covered patio or porch
- Outdoor Storage
- Private Mailbox
Schools
- Pride Elementary School
- Heritage Middle School
- Pine Ridge High School
Utilities
- Central Heating and Cooling System
- Natural Gas Connected
- Gas Water Heater
Community Details
- No Home Owners Association
- Deltona Lakes Unit 74 Subdivision
Listing and Financial Details
- Visit Down Payment Resource Website
- Legal Lot and Block 16 / 1913
- Assessor Parcel Number 30-18-31-74-39-0160
Map
Home Values in the Area
Average Home Value in this Area
Tax History
| Year | Tax Paid | Tax Assessment Tax Assessment Total Assessment is a certain percentage of the fair market value that is determined by local assessors to be the total taxable value of land and additions on the property. | Land | Improvement |
|---|---|---|---|---|
| 2025 | $2,752 | $224,603 | $74,520 | $150,083 |
| 2024 | $2,752 | $171,528 | -- | -- |
| 2023 | $2,752 | $166,533 | $0 | $0 |
| 2022 | $2,719 | $161,683 | $55,200 | $106,483 |
| 2021 | $2,581 | $129,323 | $40,848 | $88,475 |
| 2020 | $2,341 | $110,008 | $29,808 | $80,200 |
| 2019 | $2,256 | $102,880 | $23,184 | $79,696 |
| 2018 | $2,080 | $89,117 | $15,456 | $73,661 |
| 2017 | $1,625 | $55,725 | $11,582 | $44,143 |
| 2016 | $579 | $38,004 | $0 | $0 |
| 2015 | $581 | $37,740 | $0 | $0 |
| 2014 | $547 | $37,440 | $0 | $0 |
Property History
| Date | Event | Price | Change | Sq Ft Price |
|---|---|---|---|---|
| 04/19/2025 04/19/25 | For Sale | $345,000 | -- | $375 / Sq Ft |
Purchase History
| Date | Type | Sale Price | Title Company |
|---|---|---|---|
| Warranty Deed | $65,500 | Watson Title Services Inc | |
| Warranty Deed | $41,000 | -- | |
| Deed | -- | -- | |
| Deed | $36,100 | -- |
Mortgage History
| Date | Status | Loan Amount | Loan Type |
|---|---|---|---|
| Previous Owner | $123,200 | Unknown | |
| Previous Owner | $116,000 | New Conventional | |
| Previous Owner | $22,000 | Credit Line Revolving | |
| Previous Owner | $12,369 | New Conventional | |
| Previous Owner | $42,127 | FHA |
Similar Homes in Deltona, FL
Source: Stellar MLS
MLS Number: V4942319
APN: 8130-74-39-0160
- 2271 Conway Dr Unit 32
- 3055 Kirkland St
- 2361 Kimberly Dr
- 2357 E Dana Dr
- 2310 Fairgren Ave
- 2410 Albury Ave
- 0 Cardinal St Unit MFRO6289055
- 2766 Elkcam Blvd
- 2333 Ainsworth Ave
- 2308 Lake Helen Osteen Rd
- 2302 Greenwood St
- 2070 Keyes Ln
- 2822 Fulford St
- 2381 Courtland Blvd
- 2468 Kimberly Dr
- 2049 Jefferson Ave
- 2201 Flamingo Ave
- 2486 Ainsworth Ave
- 2341 Hadley St
- 2332 Hadley St
- 2240 Conway Dr
- 2280 Florida Dr Unit 3
- 2201 Conway Dr Unit 2201
- 2201 Conway Dr Unit 2202
- 2242 Fernwood St Unit B
- 2242 Fernwood St Unit A
- 2911 Portsmouth St
- 2408 Kimberly Dr
- 2396 Ainsworth Ave
- 2334 Idaho Rd
- 3095 Branchville Dr
- 2931 Chilton St
- 2801 Fern Ln
- 2900 Sweet Springs St
- 1801 Gatewood Dr
- 3240 Amber St
- 1755 Mcfarlane Ave
- 3108 Sky St
- 1689 Cedro Ave
- 2849 Courtland Blvd
