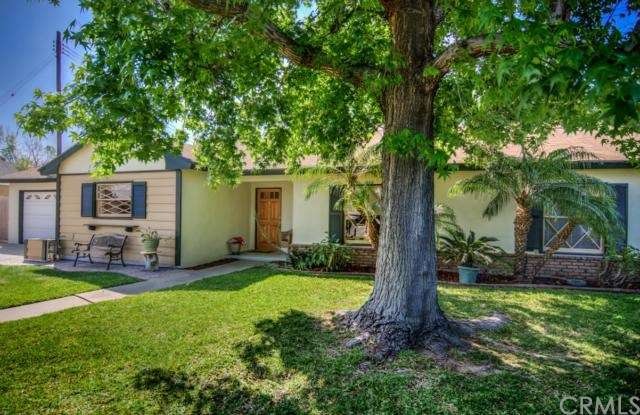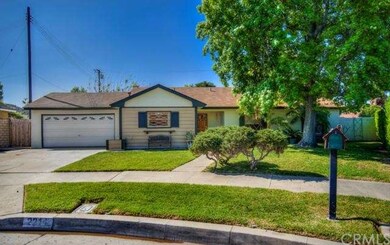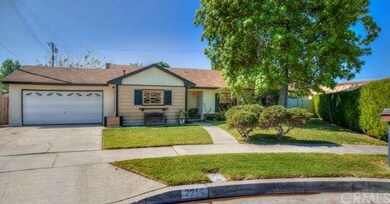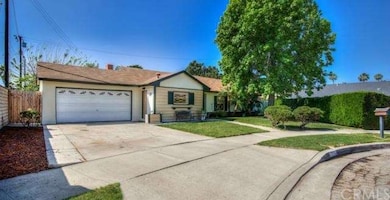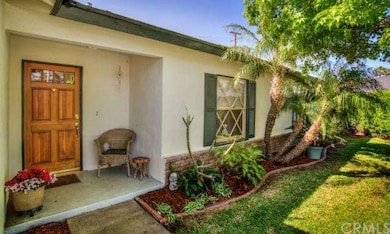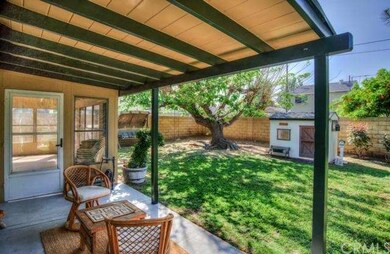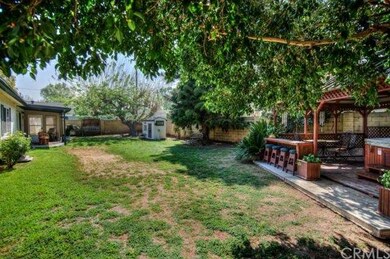
2214 E Sycamore Ave Orange, CA 92867
Highlights
- Above Ground Spa
- Traditional Architecture
- L-Shaped Dining Room
- Primary Bedroom Suite
- Bonus Room
- Private Yard
About This Home
As of June 2022LOCATED ON A CUL-DE-SAC, THIS 4 BEDROOM 2 BATH HOME HAS A H-U-G-E REAR YARD. A VACATION ALL YEAR LONG! A CUSTOM DOLL HOUSE SITS UNDER A MATURE MULBERRY SHADE TREE, AND A TUFF SHED. A CUSTOM CAL SPA GAZEBO WITH BAR AND SPA CREATE OUTDOOR FUN. ITS LIKE YOUR OWN PARK IN YOUR BACKYARD. A LARGE 350 SQ.FT. BONUS ROOM (NOT INCLUDED IN SQ.FT.) THE OPEN FLOOR PLAN FEATURES THE KITCHEN OPENING INTO THE EATING AREA W/DIRECT ACCESS TO THE 2 CAR GARAGE. THE KITCHEN HAS NEWER CABINETS W/ APPLIANCE GARAGE, BUILT-IN GAS RANGE STAINLESS SINK AND BREAKFAST BAR. THE FORMAL LIVING ROOM FEATURES SLIDING DOORS OUT TO THE YARD AND A BRICK WOOD BURNING FIREPLACE W/CUSTOM BUILT MANTLE FOR THOSE SPECIAL OCCASIONS. BEDROOMS HAVE MIRRORED WARDROBE DOORS, CEILING FANS AND LOTS OF WINDOWS. THE MAIN BATH FEATURES DUAL VANITIES WITH GLASS/TILE SHOWER/TUB. THE MASTER BEDROOM HAS ITS OWN BATH. CENTRAL HEATING AND AIR CONDITIONING, A LOT OF HOUSE FOR THE MONEY!
Co-Listed By
Catherine Florey
Ricci Realty License #01224757
Home Details
Home Type
- Single Family
Est. Annual Taxes
- $13,043
Year Built
- Built in 1964
Lot Details
- 0.27 Acre Lot
- Cul-De-Sac
- Block Wall Fence
- Sprinkler System
- Private Yard
- Back and Front Yard
Parking
- 2 Car Direct Access Garage
- Parking Available
- Two Garage Doors
- Garage Door Opener
- Driveway
Home Design
- Traditional Architecture
- Slab Foundation
- Shingle Roof
- Composition Roof
- Wood Siding
- Stucco
Interior Spaces
- 1,698 Sq Ft Home
- 1-Story Property
- Ceiling Fan
- Wood Burning Fireplace
- Fireplace With Gas Starter
- Sliding Doors
- Formal Entry
- Living Room with Fireplace
- L-Shaped Dining Room
- Bonus Room
Kitchen
- Breakfast Bar
- Gas Oven
- Built-In Range
- Dishwasher
- Ceramic Countertops
- Disposal
Flooring
- Carpet
- Tile
Bedrooms and Bathrooms
- 4 Bedrooms
- Primary Bedroom Suite
- Mirrored Closets Doors
- 2 Full Bathrooms
Laundry
- Laundry Room
- Laundry in Garage
Home Security
- Carbon Monoxide Detectors
- Fire and Smoke Detector
Pool
- Above Ground Spa
- Fiberglass Spa
Outdoor Features
- Enclosed Patio or Porch
- Gazebo
- Shed
Location
- Suburban Location
Utilities
- Central Heating and Cooling System
- Gas Water Heater
Community Details
- No Home Owners Association
Listing and Financial Details
- Tax Lot 52
- Tax Tract Number 4932
- Assessor Parcel Number 38303142
Ownership History
Purchase Details
Purchase Details
Home Financials for this Owner
Home Financials are based on the most recent Mortgage that was taken out on this home.Purchase Details
Purchase Details
Home Financials for this Owner
Home Financials are based on the most recent Mortgage that was taken out on this home.Purchase Details
Home Financials for this Owner
Home Financials are based on the most recent Mortgage that was taken out on this home.Purchase Details
Purchase Details
Purchase Details
Similar Homes in Orange, CA
Home Values in the Area
Average Home Value in this Area
Purchase History
| Date | Type | Sale Price | Title Company |
|---|---|---|---|
| Quit Claim Deed | -- | None Listed On Document | |
| Quit Claim Deed | -- | None Listed On Document | |
| Grant Deed | $1,150,000 | Chicago Title | |
| Interfamily Deed Transfer | -- | None Available | |
| Interfamily Deed Transfer | -- | None Available | |
| Interfamily Deed Transfer | -- | Orange Coast Title | |
| Grant Deed | $570,000 | Orange Coast Title | |
| Grant Deed | -- | -- | |
| Interfamily Deed Transfer | -- | -- | |
| Quit Claim Deed | -- | -- |
Mortgage History
| Date | Status | Loan Amount | Loan Type |
|---|---|---|---|
| Previous Owner | $1,150,000 | VA | |
| Previous Owner | $40,000 | Credit Line Revolving | |
| Previous Owner | $508,000 | New Conventional | |
| Previous Owner | $456,000 | New Conventional | |
| Previous Owner | $150,000 | Credit Line Revolving | |
| Previous Owner | $170,000 | Unknown | |
| Previous Owner | $50,000 | Credit Line Revolving | |
| Previous Owner | $95,000 | Stand Alone First |
Property History
| Date | Event | Price | Change | Sq Ft Price |
|---|---|---|---|---|
| 06/16/2022 06/16/22 | Sold | $1,150,000 | +17.9% | $563 / Sq Ft |
| 05/01/2022 05/01/22 | Pending | -- | -- | -- |
| 04/20/2022 04/20/22 | For Sale | $975,000 | +71.1% | $477 / Sq Ft |
| 05/13/2015 05/13/15 | Sold | $570,000 | +3.7% | $336 / Sq Ft |
| 04/10/2015 04/10/15 | Pending | -- | -- | -- |
| 04/01/2015 04/01/15 | For Sale | $549,900 | -- | $324 / Sq Ft |
Tax History Compared to Growth
Tax History
| Year | Tax Paid | Tax Assessment Tax Assessment Total Assessment is a certain percentage of the fair market value that is determined by local assessors to be the total taxable value of land and additions on the property. | Land | Improvement |
|---|---|---|---|---|
| 2025 | $13,043 | $1,220,389 | $1,115,821 | $104,568 |
| 2024 | $13,043 | $1,196,460 | $1,093,942 | $102,518 |
| 2023 | $12,759 | $1,173,000 | $1,072,492 | $100,508 |
| 2022 | $7,113 | $645,539 | $547,042 | $98,497 |
| 2021 | $6,913 | $632,882 | $536,316 | $96,566 |
| 2020 | $6,849 | $626,393 | $530,817 | $95,576 |
| 2019 | $6,761 | $614,111 | $520,409 | $93,702 |
| 2018 | $6,657 | $602,070 | $510,205 | $91,865 |
| 2017 | $6,379 | $590,265 | $500,201 | $90,064 |
| 2016 | $6,254 | $578,692 | $490,393 | $88,299 |
| 2015 | $977 | $68,567 | $23,137 | $45,430 |
| 2014 | $955 | $67,224 | $22,683 | $44,541 |
Agents Affiliated with this Home
-
Kevin Drumm

Seller's Agent in 2022
Kevin Drumm
Seven Gables Real Estate
(714) 814-5212
32 in this area
245 Total Sales
-
Sean Drumm

Seller Co-Listing Agent in 2022
Sean Drumm
Seven Gables Real Estate
(714) 322-3255
18 in this area
167 Total Sales
-
Brad Dhesi

Buyer's Agent in 2022
Brad Dhesi
Keller Williams Realty Irvine
(949) 433-6573
2 in this area
44 Total Sales
-
Albert Ricci

Seller's Agent in 2015
Albert Ricci
Ricci Realty
(714) 231-6058
108 in this area
162 Total Sales
-
C
Seller Co-Listing Agent in 2015
Catherine Florey
Ricci Realty
Map
Source: California Regional Multiple Listing Service (CRMLS)
MLS Number: PW15069316
APN: 383-031-42
- 471 N Oak St
- 487 N Fern St
- 2720 E Walnut Ave Unit 1
- 316 N Shattuck Place
- 1514 E Palm Ave
- 195 N Malena Dr
- 2233 E Everett Place
- 187 S Shattuck Place
- 751 N Clinton St
- 2929 E Hamilton Ave
- 3145 E Scotts View Unit A
- 181 N Monterey Rd
- 1402 E Rose Ave
- 692 N Adele St Unit 44
- 692 N Adele St Unit 101
- 692 N Adele St Unit 109
- 1144 E Madison Ave
- 851 N Fern St
- 3040 E Mayfair Ave Unit 1-4
- 565 N Pageant Dr Unit B
