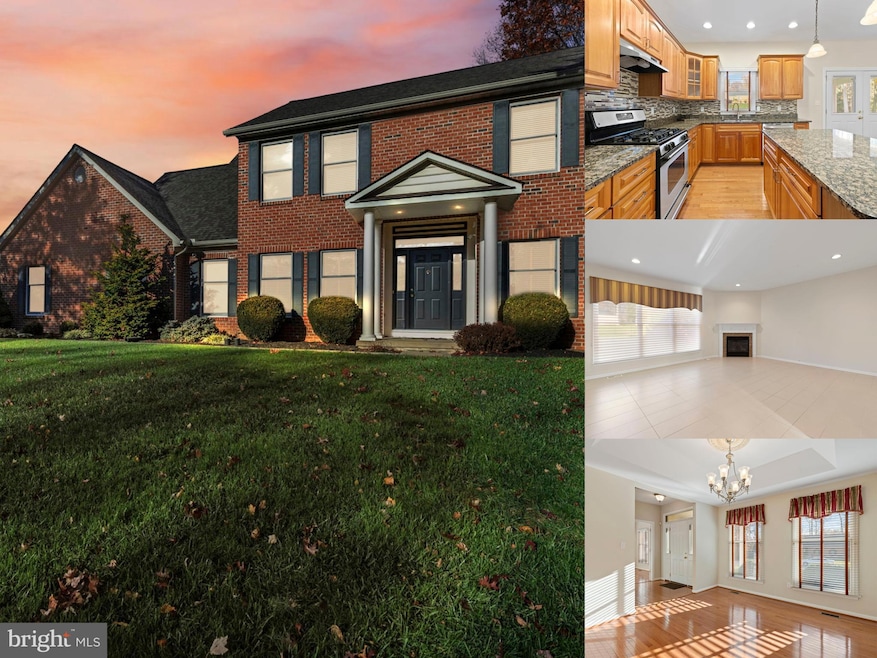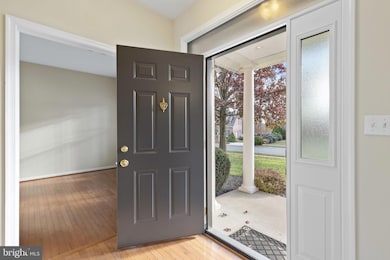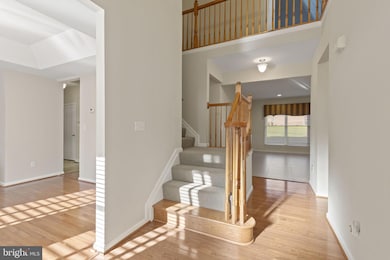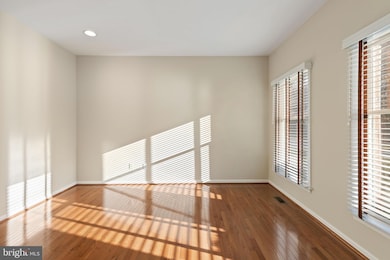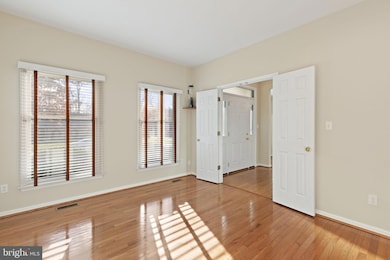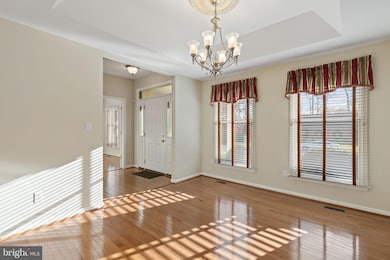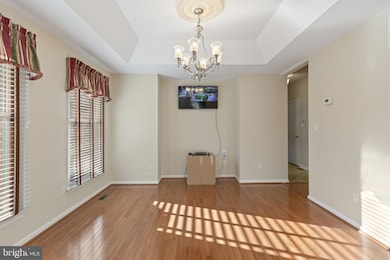2214 Erin Way Bel Air, MD 21015
Estimated payment $4,048/month
Highlights
- Very Popular Property
- Eat-In Gourmet Kitchen
- Heated Floors
- Homestead-Wakefield Elementary School Rated A-
- View of Trees or Woods
- Colonial Architecture
About This Home
Welcome to 2214 Erin Way, a beautifully maintained four-bedroom, two-and-a-half-bath brick Colonial in the highly regarded Cedarday community of Bel Air. Set on a landscaped corner lot, this home immediately stands out with its classic brick exterior, new roof (2025), covered front porch, and recently replaced (2020) front and rear doors. Inside, neutral paint tones and natural light fill the home, creating a bright, comfortable atmosphere from the moment you step inside. The two-story foyer with hardwood floors opens to a layout that balances everyday functionality with timeless design. The formal dining room features a tray ceiling and chandelier, while the front living room offers a versatile space that can serve as a sitting area, den, or home office. The open kitchen and breakfast nook form the heart of the home, showcasing stainless-steel appliances, a gas range and refrigerator (2021), granite countertops, tile backsplash, and a center island with a breakfast-bar edge for additional seating. French doors lead from the breakfast area to a partially covered concrete patio—a perfect spot for morning coffee or relaxed entertaining. Adjacent to the kitchen, the family room provides a cozy gathering space with heated tile flooring, recessed lighting, and a gas fireplace accented by a granite surround. A convenient half bath and a main-level laundry room with a utility sink complete the main floor. Upstairs, the open landing leads to four spacious bedrooms and two full baths. The primary suite includes two walk-in closets and a private bath with a soaking tub, separate shower, and extended vanity. Each bedroom, including the primary, features new carpet (2024), creating a fresh and comfortable environment throughout the upper level. The lower level spans more than 1,400 square feet and offers abundant flexibility, featuring a bath rough-in, a walk-up exit to the backyard, and built-in storage shelving—ideal for future expansion or organization. A three-car side-entry garage provides generous parking and storage, complete with a generator hookup for added peace of mind (generator not included). Additional updates include the HVAC (2016/17), water heater (2018), replacement commodes in all baths (2025), and a full home security surveillance system. The partially covered patio overlooks the landscaped corner lot, offering a comfortable setting for gatherings, grilling, or simply enjoying the outdoors. Conveniently located near major commuter routes, shopping, dining, parks, and Harford County schools, this Cedarday Colonial offers a rare combination of quality, comfort, and practicality in a well-established community. 2214 Erin Way has been thoughtfully cared for and is ready to welcome its next owner. Schedule your private showing today.
Listing Agent
(410) 638-9555 lee@leetessier.com EXP Realty, LLC License #611586 Listed on: 11/13/2025

Open House Schedule
-
Saturday, November 15, 202512:00 to 2:00 pm11/15/2025 12:00:00 PM +00:0011/15/2025 2:00:00 PM +00:00Add to Calendar
Home Details
Home Type
- Single Family
Est. Annual Taxes
- $5,608
Year Built
- Built in 2004
Lot Details
- 0.47 Acre Lot
- Southeast Facing Home
- Landscaped
- Corner Lot
- Back and Front Yard
- Property is in excellent condition
- Property is zoned R1
HOA Fees
- $24 Monthly HOA Fees
Parking
- 3 Car Direct Access Garage
- 2 Driveway Spaces
- Public Parking
- Free Parking
- Side Facing Garage
- Garage Door Opener
- On-Street Parking
- Surface Parking
- Unassigned Parking
Property Views
- Woods
- Garden
Home Design
- Colonial Architecture
- Brick Exterior Construction
- Permanent Foundation
- Architectural Shingle Roof
- Concrete Perimeter Foundation
Interior Spaces
- Property has 3 Levels
- Traditional Floor Plan
- Tray Ceiling
- Two Story Ceilings
- Ceiling Fan
- Recessed Lighting
- Corner Fireplace
- Fireplace Mantel
- Gas Fireplace
- Double Pane Windows
- Window Treatments
- Transom Windows
- Window Screens
- French Doors
- Six Panel Doors
- Entrance Foyer
- Family Room Off Kitchen
- Living Room
- Formal Dining Room
Kitchen
- Eat-In Gourmet Kitchen
- Breakfast Room
- Gas Oven or Range
- Cooktop
- Ice Maker
- Dishwasher
- Stainless Steel Appliances
- Kitchen Island
- Upgraded Countertops
- Disposal
Flooring
- Wood
- Carpet
- Heated Floors
- Concrete
- Tile or Brick
Bedrooms and Bathrooms
- 4 Bedrooms
- En-Suite Bathroom
- Walk-In Closet
- Soaking Tub
- Bathtub with Shower
Laundry
- Laundry Room
- Laundry on main level
- Front Loading Dryer
- Front Loading Washer
Unfinished Basement
- Walk-Out Basement
- Basement Fills Entire Space Under The House
- Connecting Stairway
- Interior Basement Entry
- Shelving
- Rough-In Basement Bathroom
Home Security
- Surveillance System
- Exterior Cameras
- Fire and Smoke Detector
Outdoor Features
- Patio
- Exterior Lighting
Location
- Suburban Location
Schools
- Homestead/Wakefield Elementary School
- Patterson Mill Middle School
- Patterson Mill High School
Utilities
- 90% Forced Air Heating and Cooling System
- Vented Exhaust Fan
- Programmable Thermostat
- 200+ Amp Service
- Electric Water Heater
- Phone Available
- Cable TV Available
Listing and Financial Details
- Tax Lot 223
- Assessor Parcel Number 1301289357
- $140 Front Foot Fee per year
Community Details
Overview
- Association fees include common area maintenance
- Cedarday Homeowners Association
- Cedarday Subdivision
Amenities
- Common Area
Map
Home Values in the Area
Average Home Value in this Area
Tax History
| Year | Tax Paid | Tax Assessment Tax Assessment Total Assessment is a certain percentage of the fair market value that is determined by local assessors to be the total taxable value of land and additions on the property. | Land | Improvement |
|---|---|---|---|---|
| 2025 | $5,149 | $514,500 | $0 | $0 |
| 2024 | $4,828 | $481,700 | $0 | $0 |
| 2023 | $4,828 | $448,900 | $150,400 | $298,500 |
| 2022 | $4,828 | $442,967 | $0 | $0 |
| 2021 | $0 | $437,033 | $0 | $0 |
| 2020 | $140 | $431,100 | $150,400 | $280,700 |
| 2019 | $4,931 | $427,300 | $0 | $0 |
| 2018 | $4,843 | $423,500 | $0 | $0 |
| 2017 | $4,800 | $419,700 | $0 | $0 |
| 2016 | $140 | $419,700 | $0 | $0 |
| 2015 | $5,440 | $419,700 | $0 | $0 |
| 2014 | $5,440 | $427,200 | $0 | $0 |
Property History
| Date | Event | Price | List to Sale | Price per Sq Ft |
|---|---|---|---|---|
| 11/13/2025 11/13/25 | For Sale | $675,000 | -- | $260 / Sq Ft |
Purchase History
| Date | Type | Sale Price | Title Company |
|---|---|---|---|
| Deed | $510,000 | -- | |
| Deed | $510,000 | -- | |
| Deed | $389,248 | -- | |
| Deed | $389,248 | -- |
Mortgage History
| Date | Status | Loan Amount | Loan Type |
|---|---|---|---|
| Open | $400,000 | Purchase Money Mortgage | |
| Closed | $400,000 | Purchase Money Mortgage | |
| Closed | -- | No Value Available |
Source: Bright MLS
MLS Number: MDHR2049394
APN: 01-289357
- 706 Clearview Dr
- 809 Cedar Ln
- 511 Cedar Hill Ct
- 2537 Monarch Way
- 2406 Monarch Way
- 607 E Wheel Rd
- 603 E Wheel Rd Unit (11.65 ACRES)
- 603 E Wheel Rd
- 900 E Wheel Rd
- 1404 Strathmore Dr
- 2638 Smallwood Dr
- 2605 Colpepper Rd
- 431 Fox Catcher Rd
- 1510 Parkland Dr
- 745 Dowers Rd
- 928 Fenario Cir
- 2803 Moorgrass Ct
- 2608 Laurel Valley Garth
- 306 Fox Hound Ct
- 741 Burgh Westra Way
- 116 Laurel Valley Ct
- 105 Long Meadow Ct
- 226 Hunters Run Terrace
- 209 Hunters Run Terrace
- 800 Pine Creek Way
- 130 Royal Oak Dr Unit L
- 2919 Ruskin Ct
- 3101 White Oak Dr
- 3322 Racoon Ct
- 3044 Benefit Ct
- 200 Foxhall Dr
- 201 Burkwood Ct Unit 3B
- 1505 Westminster Ct
- 1321 Merry Hill Ct Unit 1321 Merry Hill
- 321 Russo Way
- 2786 Megan Way
- 3154 Hidden Ridge Terrace
- 3115 Strasbaugh Dr
- 308 Logan Ct
- 410 Plumtree Rd
