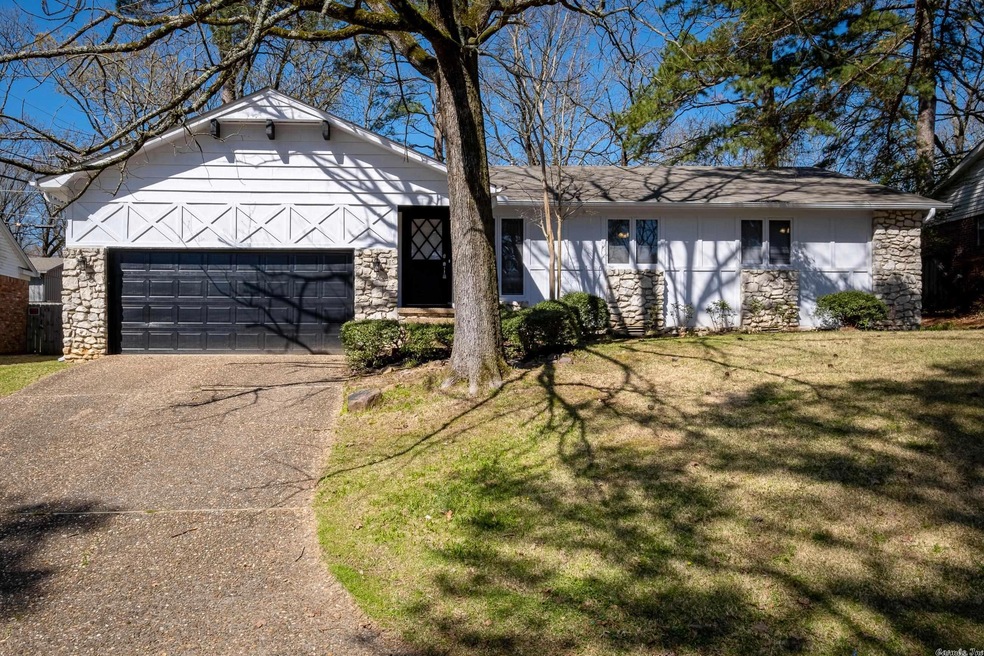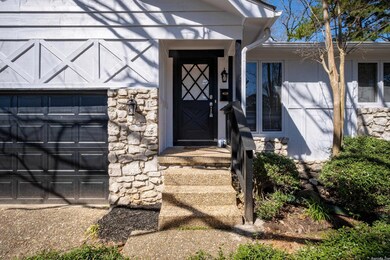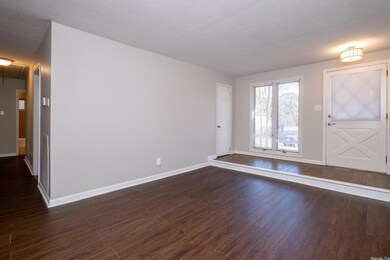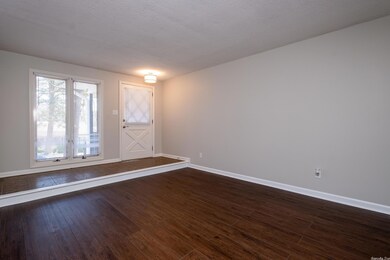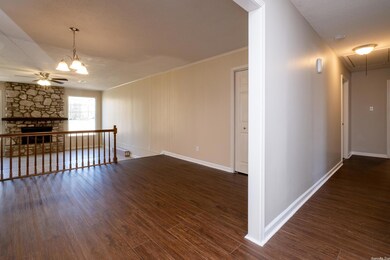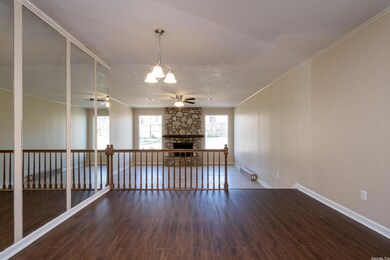
2214 Gunpowder Rd Little Rock, AR 72227
Reservoir NeighborhoodEstimated Value: $248,000 - $309,000
Highlights
- Ranch Style House
- Separate Formal Living Room
- Community Pool
- Central High School Rated A
- Granite Countertops
- Tennis Courts
About This Home
As of May 2023Completely remodeled stunning home in a wonderful West Little Rock neighborhood. Includes the following NEW INSTALLATIONS...Refrigerator, dishwasher, built in microwave, kitchen sink, 3/4 horse garbage disposal, slab granite counter tops in kitchen, freshly painted kitchen cabinets, new heating and central air conditioning, luxury vinyl flooring, interior paint, exterior completely restored and weather proofed with new paint, plumbing fixtures, light fixtures, ceiling fans, conversion to rocker switches, faux wood blinds in great room, smoke detectors, window coverings, GFCI's, all door hardware including hinges, new shower door in primary bedroom, fireplace cleaning, full size chimney cap with waterproofing, back porch lighting and more. New 6' wood fencing in front and power washing of remaining fence surrounding the very large back yard. Community pool, tennis court & park. Don't miss this opportunity! PLEASE CALL LISTING AGENT FOR SHOWING APPOINTMENT.
Co-Listed By
Donna Cranford
Adkins & Associates Real Estate
Home Details
Home Type
- Single Family
Est. Annual Taxes
- $2,520
Year Built
- Built in 1972
Lot Details
- Wood Fence
- Level Lot
HOA Fees
- $17 Monthly HOA Fees
Home Design
- Ranch Style House
- Traditional Architecture
- Composition Roof
Interior Spaces
- 1,742 Sq Ft Home
- Paneling
- Wood Burning Fireplace
- Window Treatments
- Family Room
- Separate Formal Living Room
- Crawl Space
- Fire and Smoke Detector
Kitchen
- Eat-In Kitchen
- Electric Range
- Stove
- Microwave
- Dishwasher
- Granite Countertops
- Disposal
Flooring
- Tile
- Luxury Vinyl Tile
Bedrooms and Bathrooms
- 3 Bedrooms
- Walk-In Closet
- 2 Full Bathrooms
- Walk-in Shower
Laundry
- Laundry Room
- Washer Hookup
Parking
- 2 Car Garage
- Automatic Garage Door Opener
Additional Features
- Porch
- Central Heating and Cooling System
Community Details
Overview
- Other Mandatory Fees
Recreation
- Tennis Courts
- Community Pool
Ownership History
Purchase Details
Home Financials for this Owner
Home Financials are based on the most recent Mortgage that was taken out on this home.Purchase Details
Home Financials for this Owner
Home Financials are based on the most recent Mortgage that was taken out on this home.Similar Homes in the area
Home Values in the Area
Average Home Value in this Area
Purchase History
| Date | Buyer | Sale Price | Title Company |
|---|---|---|---|
| Johnson Jo Ellen | $276,000 | Pulaski County Title | |
| Schmidt Martin Joseph | $175,000 | Pulaski County Title |
Mortgage History
| Date | Status | Borrower | Loan Amount |
|---|---|---|---|
| Open | Johnson Jo Ellen | $217,600 | |
| Previous Owner | Schmidt Martin Joseph | $131,250 | |
| Previous Owner | Sullivan F Dabbs | $94,325 | |
| Previous Owner | Sullivan F Dabbs | $126,400 |
Property History
| Date | Event | Price | Change | Sq Ft Price |
|---|---|---|---|---|
| 05/08/2023 05/08/23 | Pending | -- | -- | -- |
| 05/04/2023 05/04/23 | Sold | $276,000 | -1.4% | $158 / Sq Ft |
| 03/28/2023 03/28/23 | For Sale | $279,900 | +59.9% | $161 / Sq Ft |
| 12/15/2022 12/15/22 | Sold | $175,000 | +3.0% | $101 / Sq Ft |
| 12/05/2022 12/05/22 | Pending | -- | -- | -- |
| 11/09/2022 11/09/22 | For Sale | $169,900 | -- | $98 / Sq Ft |
Tax History Compared to Growth
Tax History
| Year | Tax Paid | Tax Assessment Tax Assessment Total Assessment is a certain percentage of the fair market value that is determined by local assessors to be the total taxable value of land and additions on the property. | Land | Improvement |
|---|---|---|---|---|
| 2023 | $2,028 | $28,966 | $5,200 | $23,766 |
| 2022 | $2,174 | $37,804 | $5,200 | $32,604 |
| 2021 | $2,189 | $31,050 | $6,600 | $24,450 |
| 2020 | $1,799 | $31,050 | $6,600 | $24,450 |
| 2019 | $1,799 | $31,050 | $6,600 | $24,450 |
| 2018 | $1,824 | $31,050 | $6,600 | $24,450 |
| 2017 | $1,824 | $31,050 | $6,600 | $24,450 |
| 2016 | $2,032 | $34,640 | $7,200 | $27,440 |
| 2015 | $2,186 | $34,030 | $7,200 | $26,830 |
| 2014 | $2,186 | $31,190 | $7,200 | $23,990 |
Agents Affiliated with this Home
-
Bob Holcomb
B
Seller's Agent in 2023
Bob Holcomb
Adkins & Associates Real Estate
(501) 680-7011
3 in this area
47 Total Sales
-
D
Seller Co-Listing Agent in 2023
Donna Cranford
Adkins & Associates Real Estate
(501) 831-4294
-
Jennifer Pabian

Buyer's Agent in 2023
Jennifer Pabian
Crye-Leike
(501) 626-8318
2 in this area
73 Total Sales
-
Barbara Swesey

Seller's Agent in 2022
Barbara Swesey
Adkins & Associates Real Estate
(501) 681-6844
6 in this area
124 Total Sales
Map
Source: Cooperative Arkansas REALTORS® MLS
MLS Number: 23008918
APN: 43L-088-00-001-00
- 2006 Gunpowder Rd
- 21 Colony Rd
- 27 Crownpoint Rd
- 2318 Breckenridge Dr
- 22 Colony Rd
- 37 Kingspark Rd
- 4 Queenspark Rd
- 2300 Old Forge Dr
- 3 Queenspark Rd
- 11 Wellington Ct
- 1801 Old Forge Dr
- 1521 Breckenridge Dr
- 14 Buttermilk Rd
- 15 Brandywine Ln
- 10 Ludington Cove
- 1700 Old Forge Dr
- 5 Ludington Cove
- 99 Kingsbridge Way
- 24 Buttermilk Rd
- 1720 & 1706 Sanford Dr
- 2214 Gunpowder Rd
- 2205 Gunpowder Rd
- 2021 Breckenridge Dr
- 2015 Breckenridge Dr
- 0 Charterhouse Rd
- 9912 Charterhouse Rd
- 2101 Breckenridge Dr
- 2204 Gunpowder Rd
- 2005 Breckenridge Dr
- 2223 Gunpowder Rd
- 2107 Breckenridge Dr
- 9904 Charterhouse Rd
- 2308 Gunpowder Rd
- 2303 Gunpowder Rd
- 2214 Clapboard Hill Rd
- 2 Colony Rd
- 2205 Clapboard Hill Rd
- 2109 Gunpowder Rd
- 2115 Breckenridge Dr
- 2220 Clapboard Hill Rd
