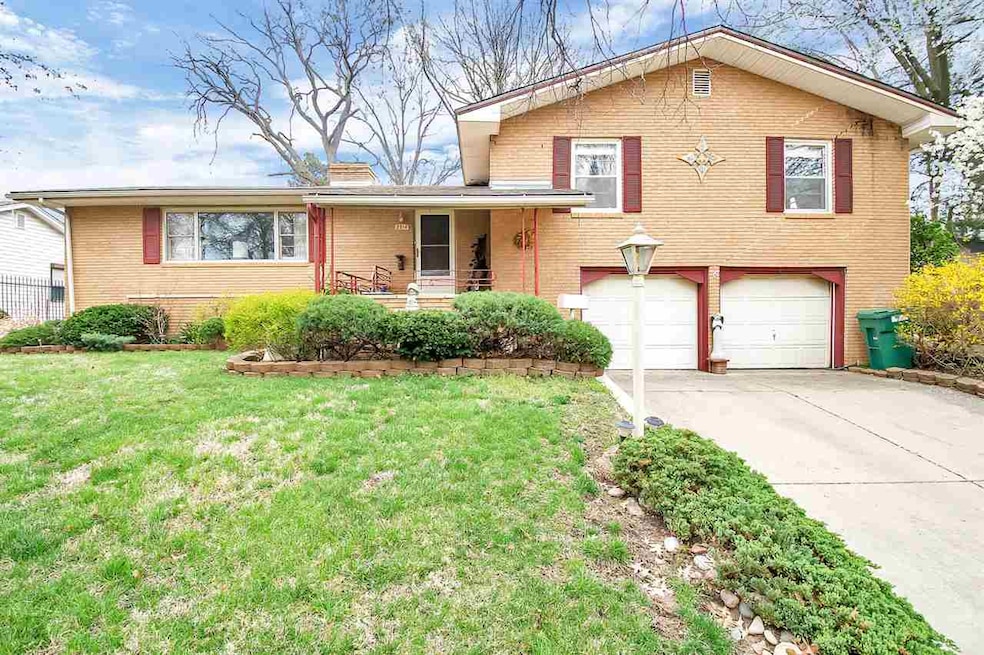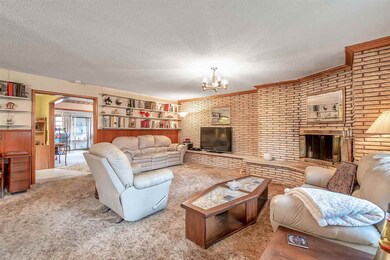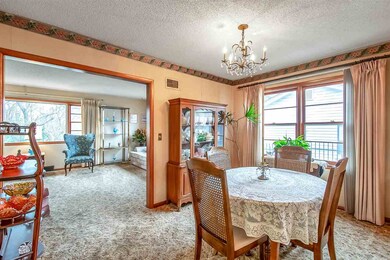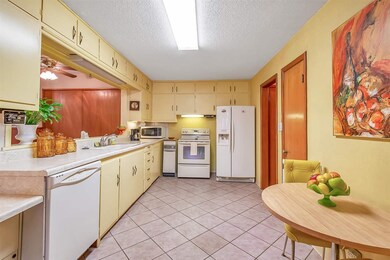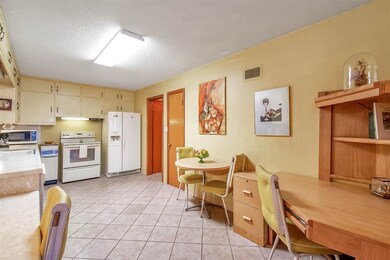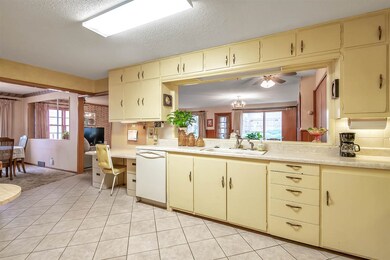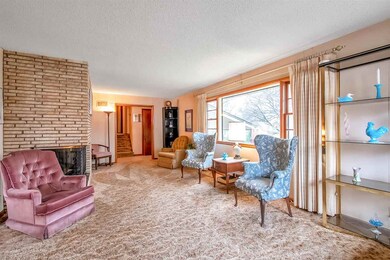
2214 S Rutan St Wichita, KS 67218
Meadowlark NeighborhoodEstimated Value: $190,000 - $227,765
Highlights
- Contemporary Architecture
- 2 Car Attached Garage
- Forced Air Heating and Cooling System
- Formal Dining Room
- Patio
- Family Room
About This Home
As of June 2020Space to spread out in! If you are looking for a home with an abundance of space this great home is the one for you! Great curb appeal greets you as you come home an notice the flowing crab apple tree and park in the over sized 2 car garage. You will love the split floor plan with main level laundry, and an amazing family addition of 19 X 28 dimensions, with a full brick accent wall with wood burning fireplace to warm and entertain your family or friends. The Kitchen is spacious, boasts a good sized pantry and looks out into the family room in one direction and into the formal dining room in the other. There is an additional living room with gas fireplace that completes the main level. Up stairs you have a master suite with connection bath, 2 additional good sized bedrooms and a hall bath. There is a tremendous amount of hall storage, complete with a cedar closet built in for your most prized clothing possessions. There is a large basement bonus room and a 1/4 bath that complete the interior of this great home. The backyard is a beauty with room to personalize it just the way you want. Come take a look at this great property.
Last Agent to Sell the Property
Exp Realty, LLC License #00241113 Listed on: 04/01/2020

Home Details
Home Type
- Single Family
Est. Annual Taxes
- $1,841
Year Built
- Built in 1954
Lot Details
- 0.25
Parking
- 2 Car Attached Garage
Home Design
- Contemporary Architecture
- Frame Construction
- Composition Roof
Interior Spaces
- 2-Story Property
- Attached Fireplace Door
- Family Room
- Formal Dining Room
- Laundry on main level
Bedrooms and Bathrooms
- 3 Bedrooms
Finished Basement
- Partial Basement
- Basement Windows
Schools
- Griffith Elementary School
- Mead Middle School
- East High School
Additional Features
- Patio
- 10,952 Sq Ft Lot
- Forced Air Heating and Cooling System
Community Details
- Elmwood Park Subdivision
Listing and Financial Details
- Assessor Parcel Number 20173-087-127-35-0-33-01-047.00
Ownership History
Purchase Details
Home Financials for this Owner
Home Financials are based on the most recent Mortgage that was taken out on this home.Purchase Details
Home Financials for this Owner
Home Financials are based on the most recent Mortgage that was taken out on this home.Similar Homes in Wichita, KS
Home Values in the Area
Average Home Value in this Area
Purchase History
| Date | Buyer | Sale Price | Title Company |
|---|---|---|---|
| Mcloud Kennith | -- | Kansas Secured Title | |
| Parker Cory C | -- | Security 1St Title Llc |
Mortgage History
| Date | Status | Borrower | Loan Amount |
|---|---|---|---|
| Open | Mcloud Kennith | $179,516 | |
| Previous Owner | Parker Cory C | $133,000 |
Property History
| Date | Event | Price | Change | Sq Ft Price |
|---|---|---|---|---|
| 06/05/2020 06/05/20 | Sold | -- | -- | -- |
| 04/06/2020 04/06/20 | Pending | -- | -- | -- |
| 04/01/2020 04/01/20 | For Sale | $140,000 | -- | $52 / Sq Ft |
Tax History Compared to Growth
Tax History
| Year | Tax Paid | Tax Assessment Tax Assessment Total Assessment is a certain percentage of the fair market value that is determined by local assessors to be the total taxable value of land and additions on the property. | Land | Improvement |
|---|---|---|---|---|
| 2023 | $2,416 | $22,583 | $2,070 | $20,513 |
| 2022 | $2,168 | $19,562 | $1,955 | $17,607 |
| 2021 | $1,932 | $16,963 | $1,955 | $15,008 |
| 2020 | $1,940 | $16,963 | $1,955 | $15,008 |
| 2019 | $1,849 | $16,158 | $1,955 | $14,203 |
| 2018 | $1,697 | $14,824 | $1,415 | $13,409 |
| 2017 | $1,699 | $0 | $0 | $0 |
| 2016 | $1,584 | $0 | $0 | $0 |
| 2015 | -- | $0 | $0 | $0 |
| 2014 | -- | $0 | $0 | $0 |
Agents Affiliated with this Home
-
Mark Benefiel

Seller's Agent in 2020
Mark Benefiel
Exp Realty, LLC
(316) 680-7405
1 in this area
91 Total Sales
-
Adam Crowder

Buyer's Agent in 2020
Adam Crowder
Coldwell Banker Plaza Real Estate
(316) 648-2550
2 in this area
120 Total Sales
Map
Source: South Central Kansas MLS
MLS Number: 579455
APN: 127-35-0-33-01-047.00
- 3715 E Mount Vernon St
- 3428 E Skinner St
- 2208 S Fountain St
- 3141 E Glen Oaks Dr
- 1850 S Lorraine Ave
- 2835 E Clover Ln
- 3926 E Meadow Ln
- 2373 S Estelle St
- 3002 E Timberlane Cir
- 1937 S Volutsia Ave
- 3901 E Funston St
- 2228 S Crestway St
- 4430 E Pawnee St
- 1737 S Yale St
- 2200 S Terrace Dr
- 2638 S Cheyenne Blvd
- 1712 S Erie St
- 2128 S Spruce St
- 3608 E Osie St
- 2122 S Spruce St
- 2214 S Rutan St
- 2214 S Rutan Ave
- 2224 S Rutan Ave
- 2210 S Rutan St
- 2224 S Rutan St
- 3423 E Kinkaid Ct
- 2202 S Rutan St
- 2202 S Rutan Ave
- 3431 E Kinkaid Ct
- 2714 S Rutan St
- 3411 E Kinkaid St
- 2230 S Rutan St
- 3417 E Kinkaid Ct
- 2236 S Rutan St
- 3437 E Kinkaid Ct
- 3408 E Kinkaid St
- 2155 S Rutan St
- 2150 S Rutan St
- 3443 E Kinkaid Ct
- 3414 E Kinkaid St
