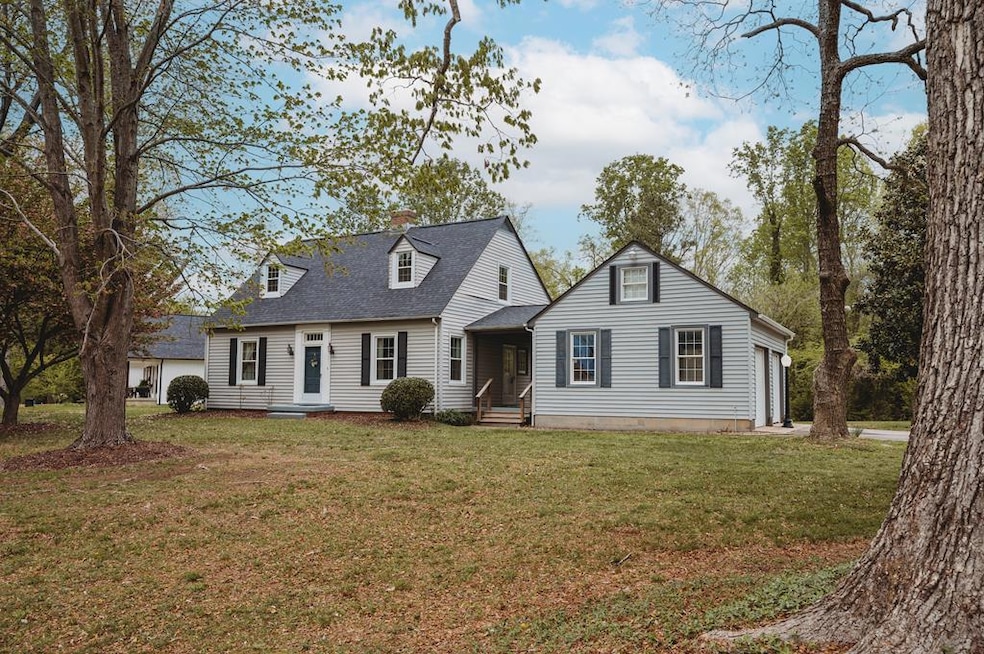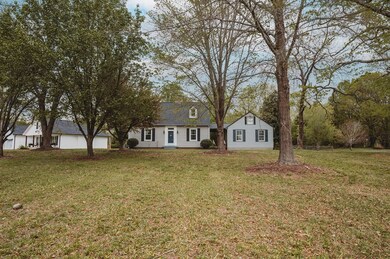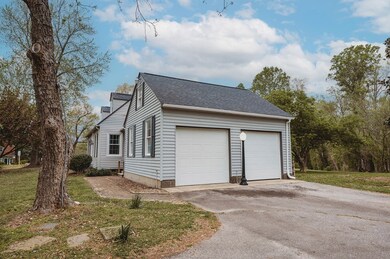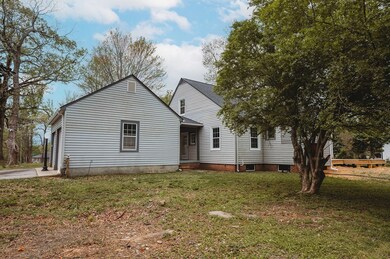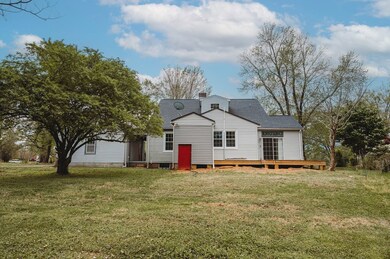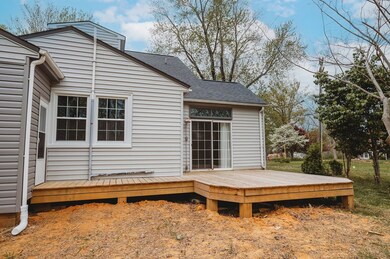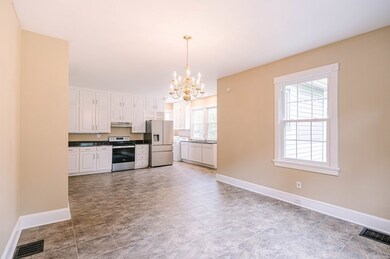
2214 Westover Dr Danville, VA 24541
Highlights
- New Roof
- Wood Flooring
- High Ceiling
- Traditional Architecture
- Main Floor Primary Bedroom
- Covered patio or porch
About This Home
As of June 2025MUST SEE - Beautiful and tasteful updates on this home loaded with desirable features! Sitting on almost a full acre of land - corner lot, with 2 car garage + covered breezeway to the home which elegantly displays a spacious living room w/fireplace (new flue liner) & built-ins, wide open kitchen + dedicated dining room, GORGEOUS hardwoods throughout both levels. TWO bedrooms with roomy closets on main level with TWO bathrooms, and two more upstairs with a full bathroom as well (walk-in showers in 2 of the 3 baths). The open kitchen provides updated cabinets and GRANITE counters, LARGE pantry and room for a custom island bar should you choose! Other features include NEW ROOF, replacement windows, paved driveway, new deck at rear!
Last Agent to Sell the Property
JEFF DAVIS & ASSOCIATES, LLC Brokerage Phone: 4347927653 License #0225216818 Listed on: 04/11/2025
Last Buyer's Agent
Non Member Mls
NON MEMBER OFFICE
Home Details
Home Type
- Single Family
Est. Annual Taxes
- $1,226
Year Built
- Built in 1940
Lot Details
- 0.96 Acre Lot
- Level Lot
- Property is zoned OTR
Parking
- 2 Car Attached Garage
- Garage Door Opener
- Driveway
Home Design
- Traditional Architecture
- New Roof
- Composition Roof
- Vinyl Siding
Interior Spaces
- 2,844 Sq Ft Home
- 2-Story Property
- High Ceiling
- Ceiling Fan
- Thermal Windows
- Living Room with Fireplace
- Dining Room
- Wood Flooring
- Dirt Floor
- Electric Range
Bedrooms and Bathrooms
- 4 Bedrooms
- Primary Bedroom on Main
- Walk-In Closet
- 3 Full Bathrooms
Laundry
- Laundry Room
- Laundry on main level
- Dryer
- Washer
Outdoor Features
- Covered patio or porch
- Stoop
Schools
- Park Avenue Elementary School
- Westwood Middle School
- GWHS High School
Utilities
- Central Air
- Heating System Uses Natural Gas
- Furnace
Community Details
- Westover Subdivision
Listing and Financial Details
- Assessor Parcel Number 72968
Ownership History
Purchase Details
Home Financials for this Owner
Home Financials are based on the most recent Mortgage that was taken out on this home.Purchase Details
Home Financials for this Owner
Home Financials are based on the most recent Mortgage that was taken out on this home.Purchase Details
Home Financials for this Owner
Home Financials are based on the most recent Mortgage that was taken out on this home.Similar Homes in Danville, VA
Home Values in the Area
Average Home Value in this Area
Purchase History
| Date | Type | Sale Price | Title Company |
|---|---|---|---|
| Deed | $282,000 | Investors Title | |
| Deed | $282,000 | Investors Title | |
| Bargain Sale Deed | $230,000 | All Virginia Title | |
| Deed | $250,000 | New Title Company Name |
Mortgage History
| Date | Status | Loan Amount | Loan Type |
|---|---|---|---|
| Open | $192,000 | New Conventional | |
| Closed | $192,000 | New Conventional | |
| Previous Owner | $280,000 | Construction | |
| Previous Owner | $35,000 | Credit Line Revolving | |
| Previous Owner | $72,200 | Credit Line Revolving |
Property History
| Date | Event | Price | Change | Sq Ft Price |
|---|---|---|---|---|
| 06/19/2025 06/19/25 | Sold | $282,000 | -1.9% | $99 / Sq Ft |
| 04/11/2025 04/11/25 | For Sale | $287,500 | +25.0% | $101 / Sq Ft |
| 10/25/2024 10/25/24 | Sold | $230,000 | -6.1% | $105 / Sq Ft |
| 09/26/2024 09/26/24 | Price Changed | $245,000 | -2.0% | $112 / Sq Ft |
| 09/06/2024 09/06/24 | Price Changed | $250,000 | -5.7% | $114 / Sq Ft |
| 09/04/2024 09/04/24 | Price Changed | $265,000 | -1.5% | $121 / Sq Ft |
| 08/28/2024 08/28/24 | For Sale | $269,000 | +7.6% | $122 / Sq Ft |
| 09/09/2022 09/09/22 | Sold | $250,000 | -10.7% | $114 / Sq Ft |
| 08/10/2022 08/10/22 | Pending | -- | -- | -- |
| 03/11/2022 03/11/22 | For Sale | $280,000 | -- | $128 / Sq Ft |
Tax History Compared to Growth
Tax History
| Year | Tax Paid | Tax Assessment Tax Assessment Total Assessment is a certain percentage of the fair market value that is determined by local assessors to be the total taxable value of land and additions on the property. | Land | Improvement |
|---|---|---|---|---|
| 2024 | $1,211 | $145,900 | $15,000 | $130,900 |
| 2023 | $1,065 | $126,800 | $15,000 | $111,800 |
| 2022 | $1,065 | $126,800 | $15,000 | $111,800 |
| 2021 | $1,039 | $123,700 | $15,000 | $108,700 |
| 2020 | $1,039 | $123,700 | $15,000 | $108,700 |
| 2019 | $1,044 | $124,300 | $15,000 | $109,300 |
| 2018 | $994 | $124,300 | $15,000 | $109,300 |
| 2017 | $999 | $124,900 | $15,000 | $109,900 |
| 2016 | $912 | $124,900 | $15,000 | $109,900 |
| 2015 | $896 | $122,700 | $15,000 | $107,700 |
| 2014 | $896 | $122,700 | $15,000 | $107,700 |
Agents Affiliated with this Home
-
Rick Fain

Seller's Agent in 2025
Rick Fain
JEFF DAVIS & ASSOCIATES, LLC
(434) 822-3334
326 Total Sales
-
N
Buyer's Agent in 2025
Non Member Mls
NON MEMBER OFFICE
-
Shane Bagbey
S
Seller's Agent in 2024
Shane Bagbey
OAK RIVER REALTY
(434) 251-8202
35 Total Sales
-
Madeline Morris
M
Seller's Agent in 2022
Madeline Morris
WILKINS & CO., REALTORS, INC.
(434) 797-4007
26 Total Sales
Map
Source: Dan River Region Association of REALTORS®
MLS Number: 74103
APN: 72968
- 116 Oakhaven Dr
- 192 Westover Ln
- 0 Blair Loop Rd
- 535 Woodlawn Dr
- 1706 Westover Dr
- 00 Riverside Dr
- 1665 Blair Loop Rd
- 36A Westover Dr
- 11.3 Blair Loop Rd
- 1646 Blair Loop Rd
- 224 Lamberth Dr
- Lot 2A Wyndover Dr
- Lot 3A Wyndover Dr
- 0 Wyndover Dr
- 21 Old Farm Rd
- 1244 Westover Dr
- 530 Rosemary Ln
- 127 Concord St
- 119 Concord St
- 1080 Linden Ln
