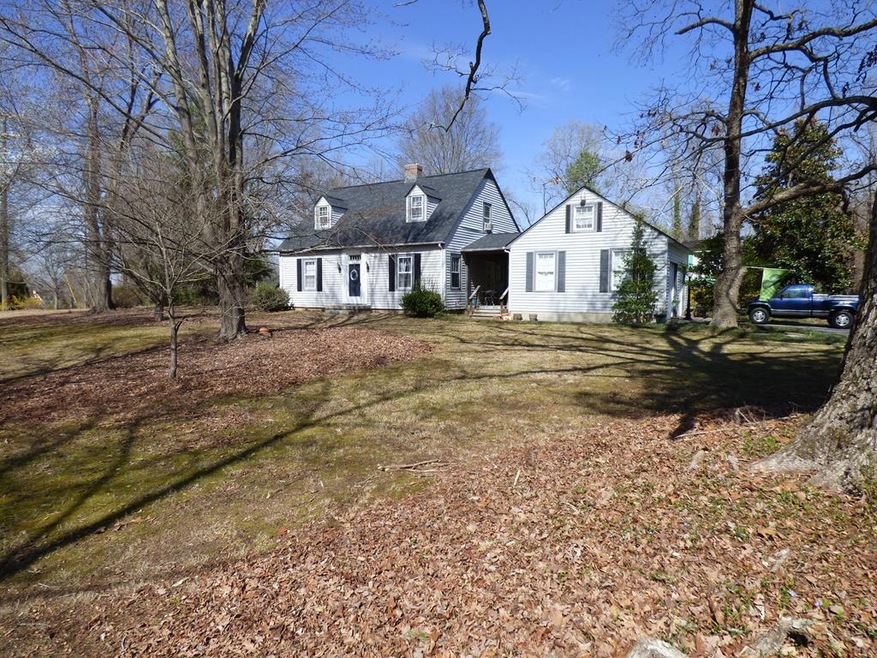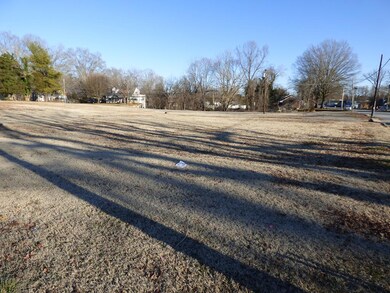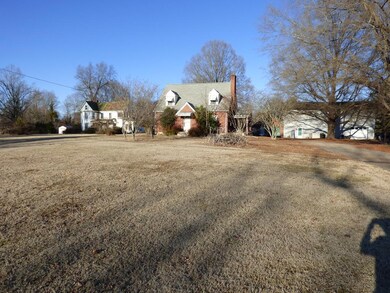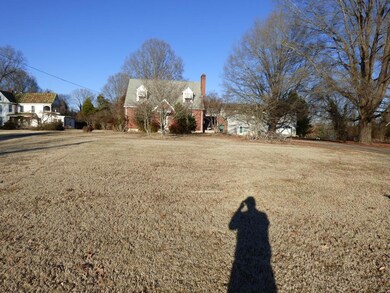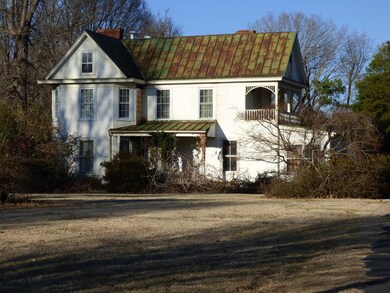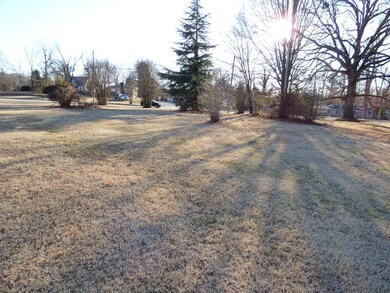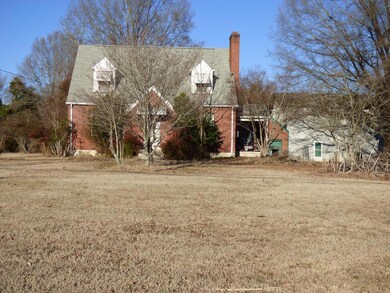
2214 Westover Dr Danville, VA 24541
Highlights
- Cape Cod Architecture
- Wood Flooring
- 2 Car Attached Garage
- Deck
- Rear Porch
- Cooling System Powered By Gas
About This Home
As of June 2025Property being sold as a "Package Group" includes 3 houses and a 4,000 sq. ft. shop. All properties being sold "AS IS WHERE IS" with no warranties or guarantees of any kind implied or expressed. Included are: 2214 WESTOVER DR., parcel ID 72968, includes EXTRA LOT fronting on Woodlawn Dr. parcel ID 72969, 2132 WESTOVER DR. parcel ID 72495, 2126 WESTOVER DR., parcel ID 72496 w/ 4,000 sq. FT. SHOP, parcel ID 72497. Appointment required for 2214 Westover Dr. Call L/A 489-3443. CAUTION....BRICK HSE., 2 STORY WHITE HSE. OPEN BUT ENTER AT YOUR OWN RISK. BEWARE OF THE DETERIORATING CONDITION OF BOTH HOUSES ! ENTER SHOP FROM BACK PULL UP GARAGE DOOR.
Last Agent to Sell the Property
WILKINS & CO., REALTORS, INC. License #0225042894 Listed on: 03/09/2022
Home Details
Home Type
- Single Family
Est. Annual Taxes
- $1,211
Year Built
- Built in 1940
Lot Details
- 5 Acre Lot
- Property is zoned SR
Parking
- 2 Car Attached Garage
- No Garage
Home Design
- Cape Cod Architecture
- Brick Exterior Construction
- Composition Roof
- Vinyl Siding
- Asbestos
Interior Spaces
- 2,196 Sq Ft Home
- 1.5-Story Property
- Electric Range
Flooring
- Wood
- Vinyl
Bedrooms and Bathrooms
- 4 Bedrooms
- 2 Full Bathrooms
Laundry
- Laundry on main level
- Electric Dryer Hookup
Basement
- Partial Basement
- Exterior Basement Entry
Outdoor Features
- Deck
- Outbuilding
- Rear Porch
Schools
- Park Avenue Elementary School
- Westwood Middle School
- GWHS High School
Utilities
- Cooling System Powered By Gas
- Window Unit Cooling System
- Forced Air Heating and Cooling System
- Boiler Heating System
- Heating System Uses Natural Gas
- Heating System Uses Oil
- Furnace
- Water Not Available
- Well
- Cable TV Available
Community Details
- Westover Area Subdivision
Ownership History
Purchase Details
Home Financials for this Owner
Home Financials are based on the most recent Mortgage that was taken out on this home.Purchase Details
Home Financials for this Owner
Home Financials are based on the most recent Mortgage that was taken out on this home.Purchase Details
Home Financials for this Owner
Home Financials are based on the most recent Mortgage that was taken out on this home.Similar Homes in Danville, VA
Home Values in the Area
Average Home Value in this Area
Purchase History
| Date | Type | Sale Price | Title Company |
|---|---|---|---|
| Deed | $282,000 | Investors Title | |
| Deed | $282,000 | Investors Title | |
| Bargain Sale Deed | $230,000 | All Virginia Title | |
| Deed | $250,000 | New Title Company Name |
Mortgage History
| Date | Status | Loan Amount | Loan Type |
|---|---|---|---|
| Open | $192,000 | New Conventional | |
| Closed | $192,000 | New Conventional | |
| Previous Owner | $280,000 | Construction | |
| Previous Owner | $35,000 | Credit Line Revolving | |
| Previous Owner | $72,200 | Credit Line Revolving |
Property History
| Date | Event | Price | Change | Sq Ft Price |
|---|---|---|---|---|
| 06/19/2025 06/19/25 | Sold | $282,000 | -1.9% | $99 / Sq Ft |
| 04/11/2025 04/11/25 | For Sale | $287,500 | +25.0% | $101 / Sq Ft |
| 10/25/2024 10/25/24 | Sold | $230,000 | -6.1% | $105 / Sq Ft |
| 09/26/2024 09/26/24 | Price Changed | $245,000 | -2.0% | $112 / Sq Ft |
| 09/06/2024 09/06/24 | Price Changed | $250,000 | -5.7% | $114 / Sq Ft |
| 09/04/2024 09/04/24 | Price Changed | $265,000 | -1.5% | $121 / Sq Ft |
| 08/28/2024 08/28/24 | For Sale | $269,000 | +7.6% | $122 / Sq Ft |
| 09/09/2022 09/09/22 | Sold | $250,000 | -10.7% | $114 / Sq Ft |
| 08/10/2022 08/10/22 | Pending | -- | -- | -- |
| 03/11/2022 03/11/22 | For Sale | $280,000 | -- | $128 / Sq Ft |
Tax History Compared to Growth
Tax History
| Year | Tax Paid | Tax Assessment Tax Assessment Total Assessment is a certain percentage of the fair market value that is determined by local assessors to be the total taxable value of land and additions on the property. | Land | Improvement |
|---|---|---|---|---|
| 2024 | $1,211 | $145,900 | $15,000 | $130,900 |
| 2023 | $1,065 | $126,800 | $15,000 | $111,800 |
| 2022 | $1,065 | $126,800 | $15,000 | $111,800 |
| 2021 | $1,039 | $123,700 | $15,000 | $108,700 |
| 2020 | $1,039 | $123,700 | $15,000 | $108,700 |
| 2019 | $1,044 | $124,300 | $15,000 | $109,300 |
| 2018 | $994 | $124,300 | $15,000 | $109,300 |
| 2017 | $999 | $124,900 | $15,000 | $109,900 |
| 2016 | $912 | $124,900 | $15,000 | $109,900 |
| 2015 | $896 | $122,700 | $15,000 | $107,700 |
| 2014 | $896 | $122,700 | $15,000 | $107,700 |
Agents Affiliated with this Home
-
Rick Fain

Seller's Agent in 2025
Rick Fain
JEFF DAVIS & ASSOCIATES, LLC
(434) 822-3334
326 Total Sales
-
N
Buyer's Agent in 2025
Non Member Mls
NON MEMBER OFFICE
-
Shane Bagbey
S
Seller's Agent in 2024
Shane Bagbey
OAK RIVER REALTY
(434) 251-8202
35 Total Sales
-
Madeline Morris
M
Seller's Agent in 2022
Madeline Morris
WILKINS & CO., REALTORS, INC.
(434) 797-4007
26 Total Sales
Map
Source: Dan River Region Association of REALTORS®
MLS Number: 64536
APN: 72968
- 116 Oakhaven Dr
- 192 Westover Ln
- 0 Blair Loop Rd
- 535 Woodlawn Dr
- 1706 Westover Dr
- 00 Riverside Dr
- 1665 Blair Loop Rd
- 36A Westover Dr
- 11.3 Blair Loop Rd
- 1646 Blair Loop Rd
- 224 Lamberth Dr
- Lot 2A Wyndover Dr
- Lot 3A Wyndover Dr
- 0 Wyndover Dr
- 21 Old Farm Rd
- 1244 Westover Dr
- 530 Rosemary Ln
- 127 Concord St
- 119 Concord St
- 1080 Linden Ln
