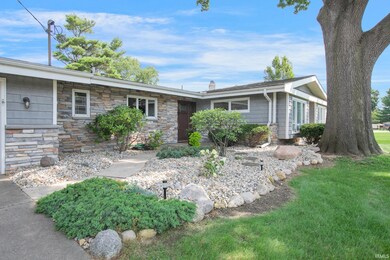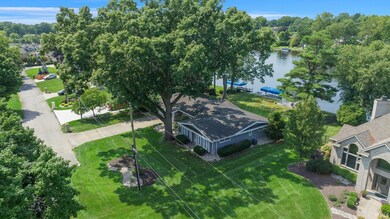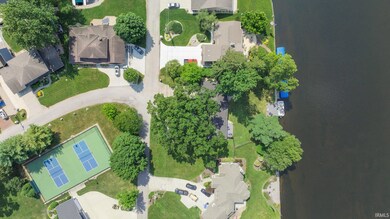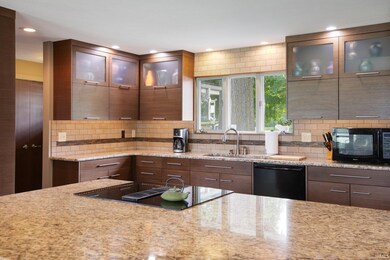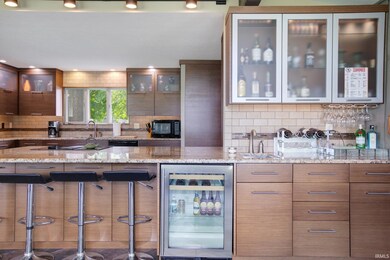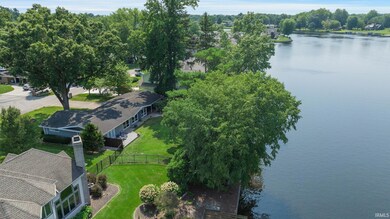
22147 Sunset Ln Elkhart, IN 46516
Highlights
- 100 Feet of Waterfront
- Open Floorplan
- Vaulted Ceiling
- Primary Bedroom Suite
- Living Room with Fireplace
- Ranch Style House
About This Home
As of November 2024Discover this unique Mid-Century Modern home with beautiful views of the Upper St. Joe River! This turnkey residence is nestled in the serene Riverlan Isles neighborhood, offering everything you could want for relaxation, fun, and nature's finest. Enjoy fishing, swimming, kayaking, birding, and miles of boating from your backyard. The Upper St. Joe community is like no other, with frequent Music on the River concerts, float the River Day, ski shows, and boat parades filling your summer calendar. River Vibe is the theme for this completely updated home - inside and out. Open-concept living with a fantastic wall of windows brings the river views inside to enjoy all year round. The kitchen boasts granite countertops, modern walnut cabinets, a wet bar with a wine chiller, and plenty of seating around the island. The primary spa and guest baths were remodeled with quartz countertops, heated tile floors, walk-in showers, and a jacuzzi tub. Excellent outdoor entertainment opportunities are available in your private flagstone arbor area planted with Concord grapes, your covered patio area, and maintenance-free composite decks along the riverfront and off the primary suite. Space to add a pool. Modern interior solid core doors, newer exterior doors, a completely fenced backyard, and fresh landscaping complete this attractive home. Sports package available. Passing Septic ~ HVAC New in 2018
Last Agent to Sell the Property
McKinnies Realty, LLC Elkhart Brokerage Phone: 574-612-3252 Listed on: 08/01/2024

Home Details
Home Type
- Single Family
Est. Annual Taxes
- $6,379
Year Built
- Built in 1968
Lot Details
- 0.35 Acre Lot
- Lot Dimensions are 100 x 152
- 100 Feet of Waterfront
- River Front
- Backs to Open Ground
- Rural Setting
- Privacy Fence
- Wood Fence
- Decorative Fence
- Aluminum or Metal Fence
- Landscaped
- Level Lot
- Property is zoned R-1 Single-Family Residential District
Parking
- 2 Car Attached Garage
- Garage Door Opener
- Driveway
- Off-Street Parking
Home Design
- Ranch Style House
- Poured Concrete
- Shingle Roof
- Asphalt Roof
- Masonry Siding
- Stone Exterior Construction
- Masonry
- Vinyl Construction Material
Interior Spaces
- Open Floorplan
- Wet Bar
- Built-in Bookshelves
- Built-In Features
- Bar
- Beamed Ceilings
- Vaulted Ceiling
- Ceiling Fan
- Entrance Foyer
- Great Room
- Living Room with Fireplace
- Pull Down Stairs to Attic
Kitchen
- Eat-In Kitchen
- Breakfast Bar
- Electric Oven or Range
- Stone Countertops
- Utility Sink
- Disposal
Flooring
- Carpet
- Tile
Bedrooms and Bathrooms
- 3 Bedrooms
- Primary Bedroom Suite
- Double Vanity
- Whirlpool Bathtub
- Bathtub With Separate Shower Stall
Laundry
- Laundry on main level
- Washer and Electric Dryer Hookup
Basement
- Sump Pump
- Crawl Space
Home Security
- Video Cameras
- Carbon Monoxide Detectors
- Fire and Smoke Detector
Outdoor Features
- Sun Deck
- Seawall
- Covered patio or porch
Schools
- Concord West Side Elementary School
- Concord Middle School
- Concord High School
Utilities
- Forced Air Heating and Cooling System
- Heating System Uses Gas
- The river is a source of water for the property
- Septic System
- Cable TV Available
Listing and Financial Details
- Assessor Parcel Number 20-02-36-276-009.000-009
- Seller Concessions Offered
Ownership History
Purchase Details
Home Financials for this Owner
Home Financials are based on the most recent Mortgage that was taken out on this home.Purchase Details
Purchase Details
Purchase Details
Purchase Details
Home Financials for this Owner
Home Financials are based on the most recent Mortgage that was taken out on this home.Similar Homes in Elkhart, IN
Home Values in the Area
Average Home Value in this Area
Purchase History
| Date | Type | Sale Price | Title Company |
|---|---|---|---|
| Warranty Deed | -- | Near North Title Group | |
| Warranty Deed | $550,000 | Near North Title Group | |
| Quit Claim Deed | -- | None Listed On Document | |
| Interfamily Deed Transfer | -- | None Available | |
| Sheriffs Deed | $192,001 | Metropolitan Title | |
| Interfamily Deed Transfer | -- | Meridian Title Corp |
Mortgage History
| Date | Status | Loan Amount | Loan Type |
|---|---|---|---|
| Previous Owner | $44,000 | Fannie Mae Freddie Mac | |
| Previous Owner | $262,400 | Purchase Money Mortgage |
Property History
| Date | Event | Price | Change | Sq Ft Price |
|---|---|---|---|---|
| 07/15/2025 07/15/25 | Price Changed | $578,900 | 0.0% | $308 / Sq Ft |
| 07/09/2025 07/09/25 | Price Changed | $579,000 | 0.0% | $308 / Sq Ft |
| 07/01/2025 07/01/25 | Price Changed | $578,900 | 0.0% | $308 / Sq Ft |
| 06/06/2025 06/06/25 | Price Changed | $579,000 | -3.5% | $308 / Sq Ft |
| 05/16/2025 05/16/25 | For Sale | $599,900 | +9.1% | $319 / Sq Ft |
| 11/04/2024 11/04/24 | Sold | $550,000 | -3.2% | $293 / Sq Ft |
| 10/26/2024 10/26/24 | Pending | -- | -- | -- |
| 09/20/2024 09/20/24 | Price Changed | $568,000 | -1.2% | $302 / Sq Ft |
| 08/26/2024 08/26/24 | For Sale | $575,000 | 0.0% | $306 / Sq Ft |
| 08/14/2024 08/14/24 | Pending | -- | -- | -- |
| 08/01/2024 08/01/24 | For Sale | $575,000 | -- | $306 / Sq Ft |
Tax History Compared to Growth
Tax History
| Year | Tax Paid | Tax Assessment Tax Assessment Total Assessment is a certain percentage of the fair market value that is determined by local assessors to be the total taxable value of land and additions on the property. | Land | Improvement |
|---|---|---|---|---|
| 2024 | $6,114 | $317,200 | $168,500 | $148,700 |
| 2022 | $6,114 | $318,200 | $168,500 | $149,700 |
| 2021 | $6,095 | $303,900 | $168,500 | $135,400 |
| 2020 | $3,501 | $288,500 | $168,500 | $120,000 |
| 2019 | $3,523 | $288,500 | $168,500 | $120,000 |
| 2018 | $3,490 | $285,300 | $168,500 | $116,800 |
| 2017 | $3,474 | $282,600 | $168,500 | $114,100 |
| 2016 | $3,448 | $281,100 | $168,500 | $112,600 |
| 2014 | $3,356 | $279,900 | $168,500 | $111,400 |
| 2013 | $1,933 | $193,300 | $85,100 | $108,200 |
Agents Affiliated with this Home
-
Wilma Mcdougle

Seller's Agent in 2025
Wilma Mcdougle
McKinnies Realty, LLC Elkhart
(574) 612-3252
157 Total Sales
-
Traci Parcell

Buyer's Agent in 2024
Traci Parcell
McKinnies Realty, LLC Elkhart
(574) 333-5182
109 Total Sales
Map
Source: Indiana Regional MLS
MLS Number: 202428917
APN: 20-02-36-276-009.000-009
- 21792 County Road 10
- 54454 Heron Cove Ln
- 22073 County Road 10 W
- 21835 State Road 120
- 54238 River Place
- 22266 Heron Cove Ln
- 22252 Heron Cove Ln
- 54118 Bridgewood Ct
- 54062 Stonebridge Dr
- 22459 Stonebridge Dr
- 21820 Christopher Dr
- 54139 Angeline Dr
- 21878 Addison Dr
- 22694 Weatherby Ln
- 22267 Farmwood Dr
- 21330 Echo Ln E
- 22885 Stonebrier Dr
- 1668 Brookstone Ct
- 22907 State Road 120
- 54140 Eastview Dr

