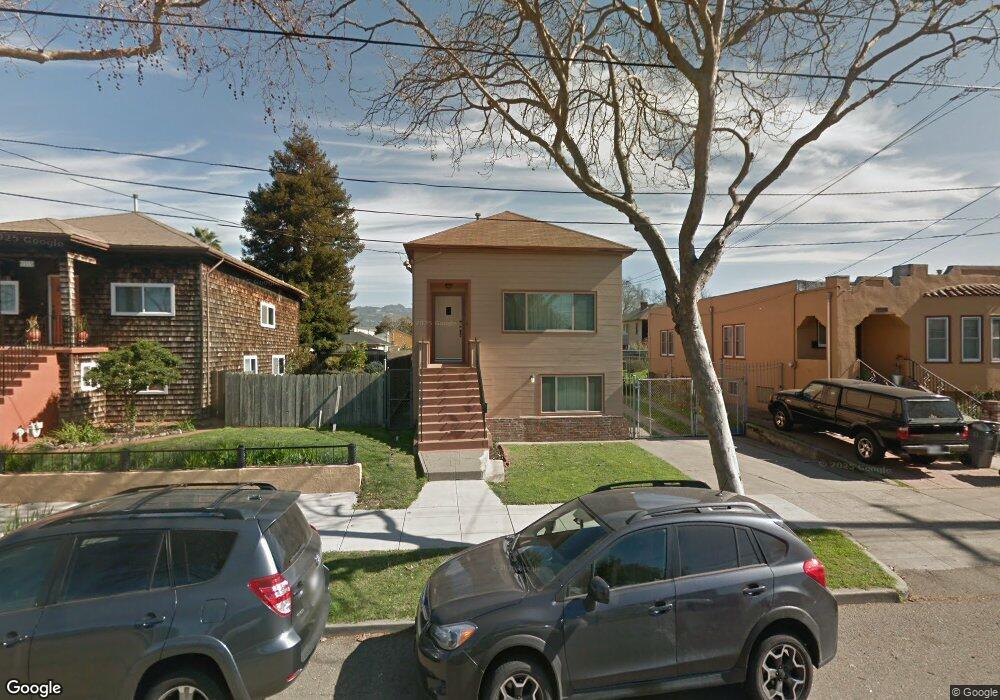2215 6th St Berkeley, CA 94710
West Berkeley NeighborhoodEstimated Value: $1,042,000 - $1,291,000
3
Beds
2
Baths
2,269
Sq Ft
$540/Sq Ft
Est. Value
About This Home
This home is located at 2215 6th St, Berkeley, CA 94710 and is currently estimated at $1,225,251, approximately $539 per square foot. 2215 6th St is a home located in Alameda County with nearby schools including Rosa Parks Elementary School, Ruth Acty Elementary, and Berkeley Arts Magnet at Whittier School.
Ownership History
Date
Name
Owned For
Owner Type
Purchase Details
Closed on
Oct 23, 2018
Sold by
Marshall Harmon Angela and Marshall James Stephanie
Bought by
Garcia Rubio Sarah L and Garcia Rubio Josefina E
Current Estimated Value
Home Financials for this Owner
Home Financials are based on the most recent Mortgage that was taken out on this home.
Original Mortgage
$425,000
Outstanding Balance
$369,140
Interest Rate
4.6%
Mortgage Type
New Conventional
Estimated Equity
$856,111
Purchase Details
Closed on
Jun 14, 2001
Sold by
Marshall Jacob and Marshall Iris E
Bought by
Iris Rebecca Evans and Iris Jacob Calvey
Create a Home Valuation Report for This Property
The Home Valuation Report is an in-depth analysis detailing your home's value as well as a comparison with similar homes in the area
Home Values in the Area
Average Home Value in this Area
Purchase History
| Date | Buyer | Sale Price | Title Company |
|---|---|---|---|
| Garcia Rubio Sarah L | $1,040,000 | Chicago Title Company | |
| Iris Rebecca Evans | -- | -- |
Source: Public Records
Mortgage History
| Date | Status | Borrower | Loan Amount |
|---|---|---|---|
| Open | Garcia Rubio Sarah L | $425,000 |
Source: Public Records
Tax History
| Year | Tax Paid | Tax Assessment Tax Assessment Total Assessment is a certain percentage of the fair market value that is determined by local assessors to be the total taxable value of land and additions on the property. | Land | Improvement |
|---|---|---|---|---|
| 2025 | $18,687 | $1,160,120 | $348,036 | $812,084 |
| 2024 | $18,687 | $1,137,374 | $341,212 | $796,162 |
| 2023 | $18,252 | $1,115,077 | $334,523 | $780,554 |
| 2022 | $17,893 | $1,093,216 | $327,965 | $765,251 |
| 2021 | $18,373 | $1,071,781 | $321,534 | $750,247 |
| 2020 | $16,678 | $1,060,800 | $318,240 | $742,560 |
| 2019 | $16,043 | $1,040,000 | $312,000 | $728,000 |
| 2018 | $3,602 | $36,631 | $9,912 | $26,719 |
| 2017 | $3,443 | $35,912 | $9,717 | $26,195 |
| 2016 | $3,154 | $35,209 | $9,527 | $25,682 |
| 2015 | $3,078 | $34,680 | $9,384 | $25,296 |
| 2014 | $2,979 | $34,001 | $9,200 | $24,801 |
Source: Public Records
Map
Nearby Homes
- 2220 7th St
- 2238 7th St
- 1050 Allston Way
- 917 Channing Way
- 2411 Sixth St
- 2414 5th St
- 1039 Channing Way
- 2423 10th St
- 2231 Byron St
- 2324 Browning St
- 817 Delaware St
- 1118 Dwight Way
- 1919 Curtis St
- 1128 Delaware St
- 1135 Parker St
- 998 Virginia St
- 2435 Bonar St
- 935 Virginia St
- 1728 Curtis St
- 1010 Grayson St
Your Personal Tour Guide
Ask me questions while you tour the home.
