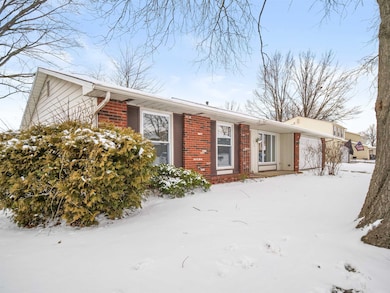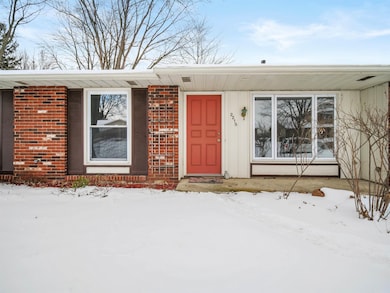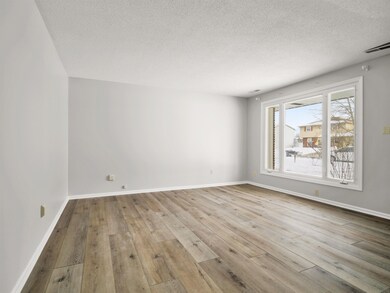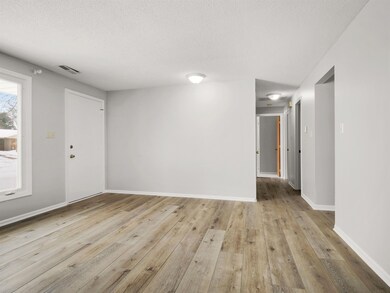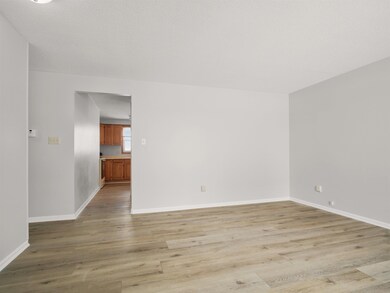
2215 Cimarron Pass Fort Wayne, IN 46815
Lake Forest NeighborhoodHighlights
- Primary Bedroom Suite
- 1 Fireplace
- 2 Car Attached Garage
- Ranch Style House
- Covered patio or porch
- Eat-In Kitchen
About This Home
As of March 2022This 1,300+ sq/ft ranch has 2 separate living areas, a darling layout with a smart use of space and several updates --- brand new carpet & vinyl plank flooring and all new, neutral interior paint (including fireplace brick). Electric stove, refrigerator, washer & dryer included in sale. New asphalt shingle roof in 11/2021. The formal living room has a large (triple) window, a nice sized laundry room that can be closed off. The roomy eat-in kitchen have room for a large table and is open to the family room with newly faux-painted gas log fireplace w/storage cubby for firewood. Sliding doors lead outside to the concrete patio. Neighbors on both sides have fences, giving this yard a secluded feel. This home has 3 newly carpeted bedrooms. The master suite has its own full bath and walk-in closet. Bedrooms 2 & 3 share the home’s 2nd full bath in the main hallway. This home has an attached 2-car garage that also houses the mechanicals. Lake Forest Extended is a quiet NE subdivision near Georgetown Square and all the stores/restaurants at Chapel Ridge Shopping Center, and just minutes away from the Jackson R. Lehman Family YMCA, Parkview Regional Medical Center and Dupont Hospital.
Home Details
Home Type
- Single Family
Est. Annual Taxes
- $1,825
Year Built
- Built in 1975
Lot Details
- 10,877 Sq Ft Lot
- Lot Dimensions are 75' x 145' x 75' x 145'
- Level Lot
- Property is zoned R1
HOA Fees
- $3 Monthly HOA Fees
Parking
- 2 Car Attached Garage
- Off-Street Parking
Home Design
- Ranch Style House
- Brick Exterior Construction
- Slab Foundation
- Asphalt Roof
- Wood Siding
Interior Spaces
- 1 Fireplace
- Entrance Foyer
- Washer and Electric Dryer Hookup
Kitchen
- Eat-In Kitchen
- Electric Oven or Range
- Laminate Countertops
Bedrooms and Bathrooms
- 3 Bedrooms
- Primary Bedroom Suite
- 2 Full Bathrooms
- Bathtub with Shower
Schools
- Haley Elementary School
- Blackhawk Middle School
- Snider High School
Utilities
- Forced Air Heating and Cooling System
- Heating System Uses Gas
Additional Features
- Covered patio or porch
- Suburban Location
Community Details
- Lake Forest Subdivision
Listing and Financial Details
- Assessor Parcel Number 02-08-34-254-015.000-072
Map
Home Values in the Area
Average Home Value in this Area
Property History
| Date | Event | Price | Change | Sq Ft Price |
|---|---|---|---|---|
| 04/25/2025 04/25/25 | Pending | -- | -- | -- |
| 04/22/2025 04/22/25 | For Sale | $229,900 | +24.3% | $171 / Sq Ft |
| 03/03/2022 03/03/22 | Sold | $185,000 | -7.5% | $138 / Sq Ft |
| 01/30/2022 01/30/22 | Pending | -- | -- | -- |
| 01/27/2022 01/27/22 | For Sale | $199,900 | +86.8% | $149 / Sq Ft |
| 01/31/2018 01/31/18 | Sold | $107,000 | 0.0% | $80 / Sq Ft |
| 12/29/2017 12/29/17 | Pending | -- | -- | -- |
| 12/29/2017 12/29/17 | For Sale | $107,000 | 0.0% | $80 / Sq Ft |
| 09/08/2015 09/08/15 | Rented | $1,050 | -4.5% | -- |
| 08/31/2015 08/31/15 | Under Contract | -- | -- | -- |
| 07/01/2015 07/01/15 | For Rent | $1,100 | +10.6% | -- |
| 01/28/2014 01/28/14 | Rented | $995 | 0.0% | -- |
| 01/17/2014 01/17/14 | Under Contract | -- | -- | -- |
| 12/12/2013 12/12/13 | For Rent | $995 | -- | -- |
Tax History
| Year | Tax Paid | Tax Assessment Tax Assessment Total Assessment is a certain percentage of the fair market value that is determined by local assessors to be the total taxable value of land and additions on the property. | Land | Improvement |
|---|---|---|---|---|
| 2024 | $1,847 | $197,200 | $29,300 | $167,900 |
| 2022 | $1,756 | $158,100 | $29,300 | $128,800 |
| 2021 | $1,940 | $86,600 | $14,000 | $72,600 |
| 2020 | $1,830 | $83,400 | $13,400 | $70,000 |
| 2019 | $1,682 | $77,000 | $13,100 | $63,900 |
| 2018 | $1,731 | $79,000 | $14,400 | $64,600 |
| 2017 | $1,510 | $68,300 | $13,800 | $54,500 |
| 2016 | $1,477 | $67,800 | $14,700 | $53,100 |
| 2014 | $1,392 | $91,000 | $21,500 | $69,500 |
| 2013 | $1,858 | $89,600 | $21,500 | $68,100 |
Mortgage History
| Date | Status | Loan Amount | Loan Type |
|---|---|---|---|
| Previous Owner | $6,172 | FHA | |
| Previous Owner | $91,956 | FHA |
Deed History
| Date | Type | Sale Price | Title Company |
|---|---|---|---|
| Deed | $107,000 | -- | |
| Warranty Deed | $107,000 | Metropolitan Title Of In | |
| Warranty Deed | -- | Three Rivers Title Company I |
Similar Homes in Fort Wayne, IN
Source: Indiana Regional MLS
MLS Number: 202202805
APN: 02-08-34-254-015.000-072
- 7332 Turkey Run Dr
- 2704 Busche Dr
- 7619 Preakness Cove
- 1914 Bear Paw Dr
- 7230 White Eagle Dr
- 2005 Forest Valley Dr
- 3222 Wakashan Place
- 6932 White Eagle Dr
- 7321 Kern Valley Dr
- 1915 Connaught Ct
- 7231 Blackhawk Ln
- 6511 Dumont Dr
- 2909 Bankbarn Place
- 8130 Park State Dr
- 8122 Wyoming Pass
- 2801 Old Willow Place
- 6120 Cordava Ct
- 3831 Ironwood Ct
- 1304 Ardsley Ct
- 8267 Caverango Blvd

