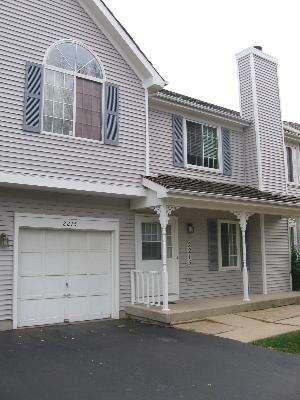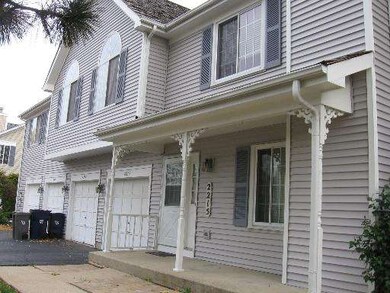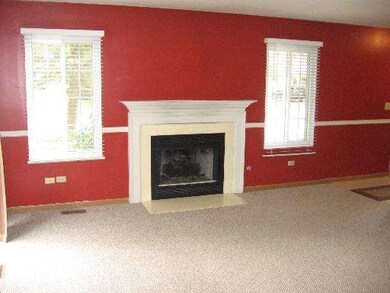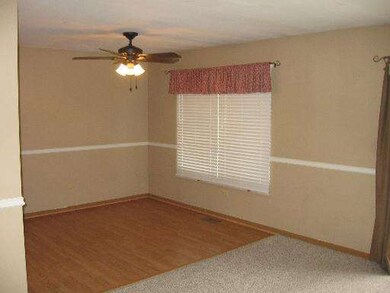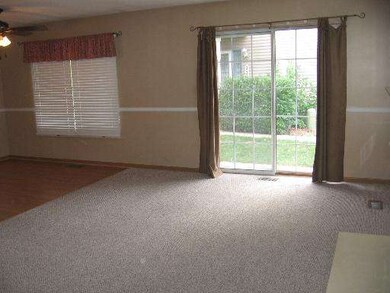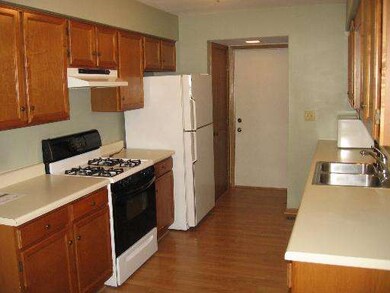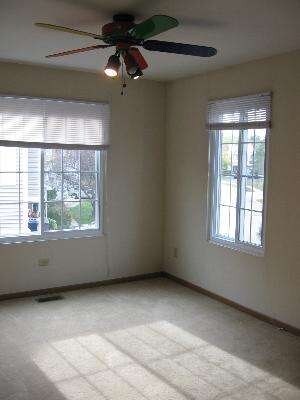
Estimated Value: $242,000 - $250,000
Highlights
- Recreation Room
- Galley Kitchen
- Breakfast Bar
- Walk-In Pantry
- Attached Garage
- Patio
About This Home
As of September 2013BEAUTIFUL 2 STRY 3 BDRM TH IN MUCH SOUGHT AFTER VALLEY CREEK SUBDIVISION. UPDATED KIT W ALL NEWER APPS, OAK WOOD CABS & AMPLE PANTRY SPACE. OPEN LR FLR PLAN WITH GAS LOG FP & SEPERATE DR AREA. 2ND LEVEL MSTR BDRM WITH LRGE WIC AND 2 EXTRA BDRMS W NEWER CARPET & WINDOWS. 20X10 FULL FINISHED FR READY FOR ANY DESIGN SCHEME. 1 CAR ATT. GAR, CENTRAL AIR, FURNANCE IS 1 YR.OLD- CLOSE TO SCHOOLS, XPRESSWYS, SHOPPING & PARKS
Townhouse Details
Home Type
- Townhome
Est. Annual Taxes
- $4,264
Year Built
- 1988
HOA Fees
- $100 per month
Parking
- Attached Garage
- Heated Garage
- Driveway
- Parking Included in Price
Home Design
- Slab Foundation
- Asphalt Shingled Roof
- Aluminum Siding
- Steel Siding
Interior Spaces
- Primary Bathroom is a Full Bathroom
- Gas Log Fireplace
- Recreation Room
- Storage
- Finished Basement
- Basement Fills Entire Space Under The House
Kitchen
- Galley Kitchen
- Breakfast Bar
- Walk-In Pantry
- Oven or Range
- Microwave
- Dishwasher
- Disposal
Laundry
- Laundry on main level
- Dryer
- Washer
Home Security
Utilities
- Forced Air Heating and Cooling System
- Heating System Uses Gas
Additional Features
- Patio
- East or West Exposure
Community Details
Pet Policy
- Pets Allowed
Additional Features
- Common Area
- Storm Screens
Ownership History
Purchase Details
Home Financials for this Owner
Home Financials are based on the most recent Mortgage that was taken out on this home.Purchase Details
Home Financials for this Owner
Home Financials are based on the most recent Mortgage that was taken out on this home.Purchase Details
Home Financials for this Owner
Home Financials are based on the most recent Mortgage that was taken out on this home.Purchase Details
Home Financials for this Owner
Home Financials are based on the most recent Mortgage that was taken out on this home.Similar Homes in Elgin, IL
Home Values in the Area
Average Home Value in this Area
Purchase History
| Date | Buyer | Sale Price | Title Company |
|---|---|---|---|
| Ugarte Raymi | $113,000 | 1St American Title | |
| Bugner Paul E | $181,000 | None Available | |
| Gensler Anastasia R | -- | -- | |
| Gensler James A | $110,000 | -- |
Mortgage History
| Date | Status | Borrower | Loan Amount |
|---|---|---|---|
| Open | Ugarte Rayme | $104,000 | |
| Previous Owner | Ugarte Raymi | $107,350 | |
| Previous Owner | Bugner Paul E | $160,000 | |
| Previous Owner | Gensler Anastasia R | $31,500 | |
| Previous Owner | Gensler Anastasia R | $123,200 | |
| Previous Owner | Gensler Anastasia R | $15,400 | |
| Previous Owner | Gensler Anastasia R | $136,600 | |
| Previous Owner | Gensler James A | $106,950 |
Property History
| Date | Event | Price | Change | Sq Ft Price |
|---|---|---|---|---|
| 09/27/2013 09/27/13 | Sold | $113,000 | -5.8% | $112 / Sq Ft |
| 08/03/2013 08/03/13 | Pending | -- | -- | -- |
| 07/19/2013 07/19/13 | Price Changed | $120,000 | -4.0% | $119 / Sq Ft |
| 05/09/2013 05/09/13 | Price Changed | $125,000 | -3.8% | $124 / Sq Ft |
| 04/03/2013 04/03/13 | Price Changed | $130,000 | -1.9% | $129 / Sq Ft |
| 11/29/2012 11/29/12 | Price Changed | $132,500 | -1.8% | $131 / Sq Ft |
| 11/26/2012 11/26/12 | Price Changed | $134,900 | +0.3% | $134 / Sq Ft |
| 10/24/2012 10/24/12 | Price Changed | $134,500 | -2.2% | $133 / Sq Ft |
| 08/23/2012 08/23/12 | Price Changed | $137,500 | -3.2% | $136 / Sq Ft |
| 07/08/2012 07/08/12 | For Sale | $142,000 | -- | $141 / Sq Ft |
Tax History Compared to Growth
Tax History
| Year | Tax Paid | Tax Assessment Tax Assessment Total Assessment is a certain percentage of the fair market value that is determined by local assessors to be the total taxable value of land and additions on the property. | Land | Improvement |
|---|---|---|---|---|
| 2023 | $4,264 | $58,021 | $15,516 | $42,505 |
| 2022 | $4,067 | $52,905 | $14,148 | $38,757 |
| 2021 | $3,878 | $49,462 | $13,227 | $36,235 |
| 2020 | $3,759 | $47,219 | $12,627 | $34,592 |
| 2019 | $3,641 | $44,979 | $12,028 | $32,951 |
| 2018 | $3,596 | $42,373 | $11,331 | $31,042 |
| 2017 | $3,503 | $40,058 | $10,712 | $29,346 |
| 2016 | $3,324 | $37,163 | $9,938 | $27,225 |
| 2015 | -- | $34,063 | $9,109 | $24,954 |
| 2014 | -- | $31,402 | $8,997 | $22,405 |
| 2013 | -- | $32,230 | $9,234 | $22,996 |
Agents Affiliated with this Home
-
Anthony Monaco

Seller's Agent in 2013
Anthony Monaco
Century 21 Circle
(708) 822-0775
62 Total Sales
-
Emma Pawlik
E
Buyer's Agent in 2013
Emma Pawlik
Charles Rutenberg Realty of IL
(847) 980-0160
15 Total Sales
Map
Source: Midwest Real Estate Data (MRED)
MLS Number: MRD08109209
APN: 06-09-379-067
- 2205 Colorado Ave Unit 4
- 2270 Valley Creek Dr
- 2236 Valley Creek Dr
- 2323 Bluejay Trail Unit 2323
- 631 Alice Ct
- 2170 Niagara Ct
- 640 Highland Springs Dr
- Lot 1 Highland Springs Dr
- 622 Robin Ridge
- 576 Madison Ln
- 572 Madison Ln
- 535 Shagbark Dr
- 2055 Royal Blvd Unit 9
- 816 Millcreek Cir
- 805 Millcreek Cir
- 924 Millcreek Cir
- 494 Shenandoah Trail
- 919 Millcreek Cir
- 2184 Jordan Ct
- 514 Shenandoah Trail
- 2215 Colorado Ave Unit 1
- 2221 Colorado Ave Unit 3
- 2225 Colorado Ave Unit 1
- 2203 Colorado Ave Unit 1
- 2212 Colorado Ave Unit 1
- 2210 Colorado Ave
- 2201 Colorado Ave Unit 2
- 2224 Colorado Ave Unit 1
- 2202 Colorado Ave Unit 1
- 2231 Colorado Ave Unit 2
- 2200 Colorado Ave Unit 2
- 2234 Colorado Ave Unit 1
- 2233 Colorado Ave Unit 1
- 636 Shenandoah Trail
- 2193 Colorado Ave Unit 1
- 640 Shenandoah Trail
- 2235 Colorado Ave Unit 4
- 2235 Colorado Ave Unit D
- 2191 Colorado Ave Unit B
- 2217 Colorado Ave Unit 2
