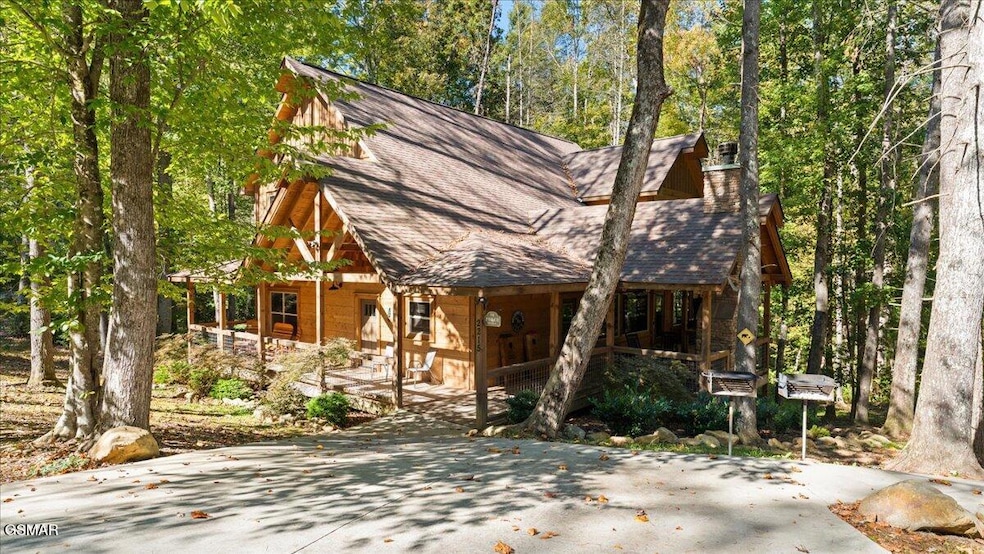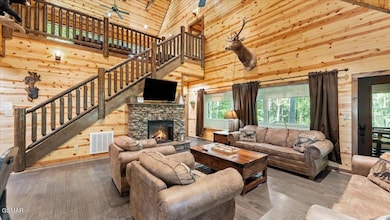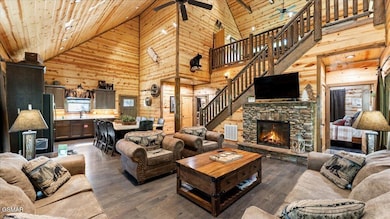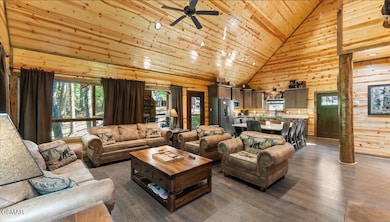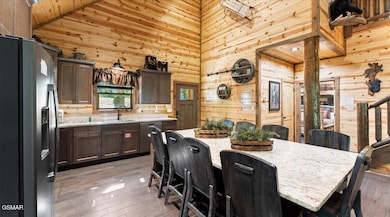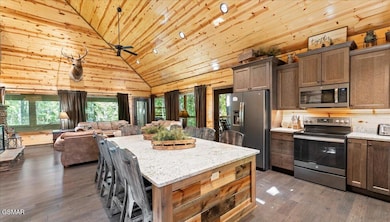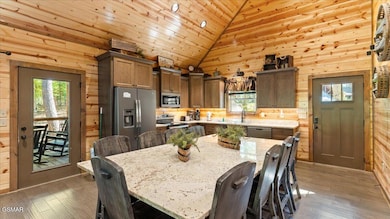
2215 Cub Cir Sevierville, TN 37862
Estimated payment $7,679/month
Highlights
- Heated Pool and Spa
- View of Trees or Woods
- Deck
- Gatlinburg Pittman High School Rated A-
- 1.04 Acre Lot
- Private Lot
About This Home
Luxury at its finest, investment at its best! Livin' it Up highlights a luxurious, spacious cabin that offers an ideal getaway for large groups or families as a charming retreat with great amenities. With room for 12 people, the cabin boasts four king-sized beds with ensuite bathrooms, and an array of amenities, including a Main Level indoor heated pool with it's own half bathroom, Private Movie Theater, hot tub, pool table and arcade. The open floorplan means you can watch the kids in the pool from the comfort of the lounge. Stunning views from all rooms because of oversized picture windows which capture the natural beauty and truly bring the outdoors in. This beautiful cabin is on nearly an acre of gently sloped wood land with plenty of outdoor fun including a wood burning fireplace, horse shoes, corn hole and a wood fire pit for hot dogs and S'mores! Escape to the mountains and make this cabin yours. Walden's creek is just a few minutes to downtown Pigeon forge, Sevierville and Wears Valley and this cabin can be your home, Vacation home or use it as an Overnight rental cabin for income. With easy access on paved county roads, and NO HOA, this cabin has been meticulously cared for by it's owners, and has produced substantial rental income. This is the opportunity you have been waiting for! Already STR permitted and ready to go! Check it out at
Home Details
Home Type
- Single Family
Est. Annual Taxes
- $3,617
Year Built
- Built in 2020
Lot Details
- 1.04 Acre Lot
- Property fronts a county road
- Private Lot
- Wooded Lot
- Back and Front Yard
- Property is zoned Sevier
Parking
- Driveway
Home Design
- Log Cabin
- Frame Construction
- Composition Roof
- Log Siding
Interior Spaces
- 2,935 Sq Ft Home
- 2-Story Property
- Furnished
- Cathedral Ceiling
- Ceiling Fan
- 4 Fireplaces
- Electric Fireplace
- Great Room
- Bonus Room
- Views of Woods
- Crawl Space
- Fire and Smoke Detector
Kitchen
- Electric Range
- Range Hood
- Microwave
- Dishwasher
Flooring
- Wood
- Tile
- Luxury Vinyl Tile
Bedrooms and Bathrooms
- 4 Bedrooms | 2 Main Level Bedrooms
- Walk-in Shower
Laundry
- Laundry on main level
- Dryer
- Washer
Pool
- Heated Pool and Spa
- Heated In Ground Pool
- Gunite Pool
Outdoor Features
- Deck
- Patio
Utilities
- Central Heating and Cooling System
- Septic Tank
- High Speed Internet
- Cable TV Available
Community Details
- No Home Owners Association
- Laurel Branch Subdivision
Listing and Financial Details
- Tax Lot 22
- Assessor Parcel Number 092N B 022.00
Map
Home Values in the Area
Average Home Value in this Area
Tax History
| Year | Tax Paid | Tax Assessment Tax Assessment Total Assessment is a certain percentage of the fair market value that is determined by local assessors to be the total taxable value of land and additions on the property. | Land | Improvement |
|---|---|---|---|---|
| 2025 | $3,617 | $244,360 | $12,080 | $232,280 |
| 2024 | $3,617 | $244,360 | $12,080 | $232,280 |
| 2023 | $3,617 | $244,360 | $0 | $0 |
| 2022 | $2,260 | $152,725 | $7,550 | $145,175 |
| 2021 | $2,260 | $152,725 | $7,550 | $145,175 |
| 2020 | $143 | $152,725 | $7,550 | $145,175 |
| 2019 | $143 | $7,675 | $7,675 | $0 |
| 2018 | $143 | $7,675 | $7,675 | $0 |
| 2017 | $143 | $7,675 | $7,675 | $0 |
| 2016 | $143 | $7,675 | $7,675 | $0 |
| 2015 | -- | $7,600 | $0 | $0 |
| 2014 | $124 | $7,600 | $0 | $0 |
Property History
| Date | Event | Price | List to Sale | Price per Sq Ft |
|---|---|---|---|---|
| 10/22/2025 10/22/25 | For Sale | $1,399,900 | -- | $477 / Sq Ft |
Purchase History
| Date | Type | Sale Price | Title Company |
|---|---|---|---|
| Quit Claim Deed | -- | Wynn Yates And Duncan Pc | |
| Warranty Deed | $620,000 | Tennessee Land Title | |
| Warranty Deed | $55,000 | Tennessee Land Title | |
| Deed | $45,000 | -- | |
| Warranty Deed | $45,000 | -- |
Mortgage History
| Date | Status | Loan Amount | Loan Type |
|---|---|---|---|
| Previous Owner | $505,750 | New Conventional |
About the Listing Agent

Growing up in South Africa and England before moving to America in 2001, Karen brings diversity and a unique perspective. As both a homeowner and investor she is well positioned to help the most savvy of clientele in both primary homes and investments. Her passion is to not only guide you, but to walk with you, sharing her personal experiences as a realtor and investor so you will know what she knows!
Karen's Other Listings
Source: Great Smoky Mountains Association of REALTORS®
MLS Number: 308788
APN: 092N-B-022.00
- 2235 Cub Cir
- 2875 McMahan Sawmill Rd
- 2339 Bogle Spring Loop
- 2313 Heather McCarter Ln
- 2215 Sawmill Cove Dr
- 2164 Newt Huff Ln
- 2328 Mimosa Dr
- 2748 Cats Paw Ln
- 2748/2738 Cats Paw Ln
- 2316 Mimosa Dr
- 2930 McMahan Sawmill Rd
- 2738 Cats Paw Ln
- 2353 Mimosa Dr
- 2116 Double Oaks Way
- 2015 Delta Dawn Dr
- 2359 Mimosa Dr
- 2705 Sawmill Branch Dr
- 2014 Delta Dawn Dr
- 2631 Sawmill Branch Dr
- 2230 Orchard Trail Way
- 2485 Waldens Creek Rd Unit ID1321884P
- 2747 Overholt Trail Unit ID1266981P
- 2710 Indigo Ln Unit ID1268868P
- 3044 Wears Overlook Ln Unit ID1266298P
- 3053 Brothers Way Unit ID1265979P
- 3004 Wears Overlook Ln Unit ID1266301P
- 3045 Jones Creek Ln Unit ID1333207P
- 3501 Autumn Woods Ln Unit ID1226183P
- 2209 Henderson Springs Rd Unit ID1226184P
- 3905 Fern Brook Way Unit ID1266306P
- 306 White Cap Ln
- 306 White Cap Ln Unit A
- 833 Plantation Dr
- 532 Warbonnet Way Unit ID1022145P
- 528 Warbonnet Way Unit ID1022144P
- 865 River Divide Rd
- 559 Snowflower Cir
- 404 Henderson Chapel Rd
- 332 Meriwether Way
- 1019 Whites School Rd Unit ID1226185P
