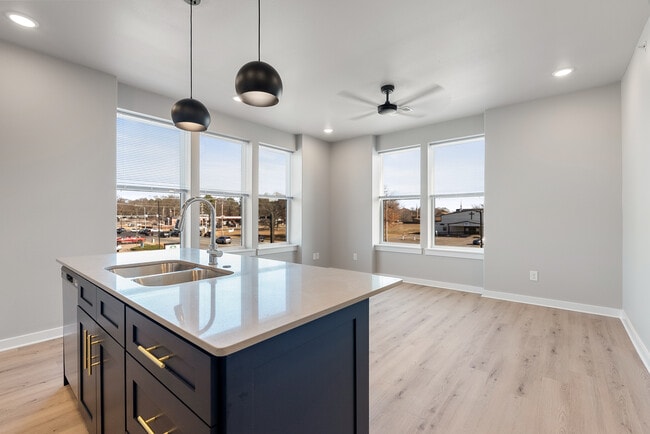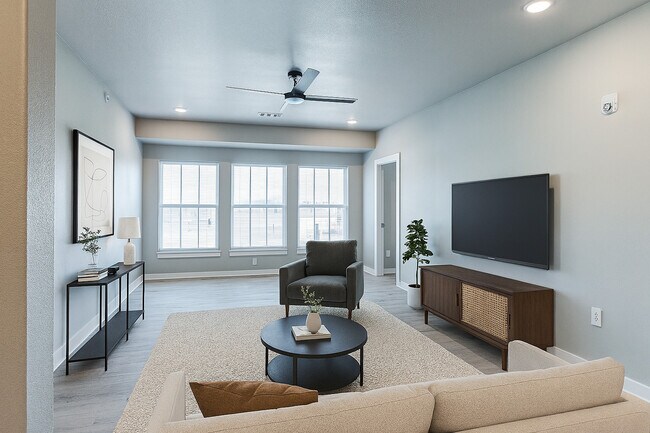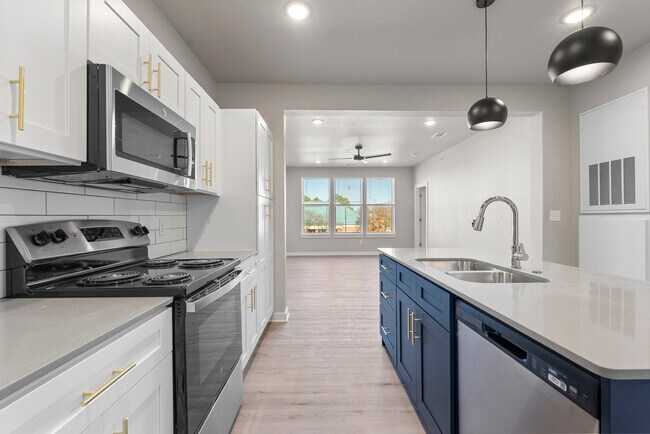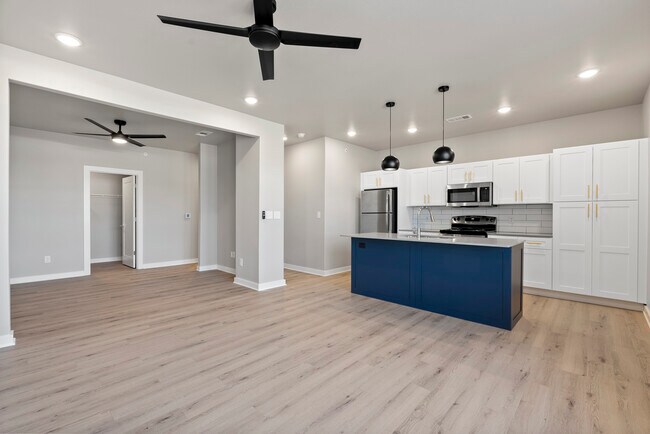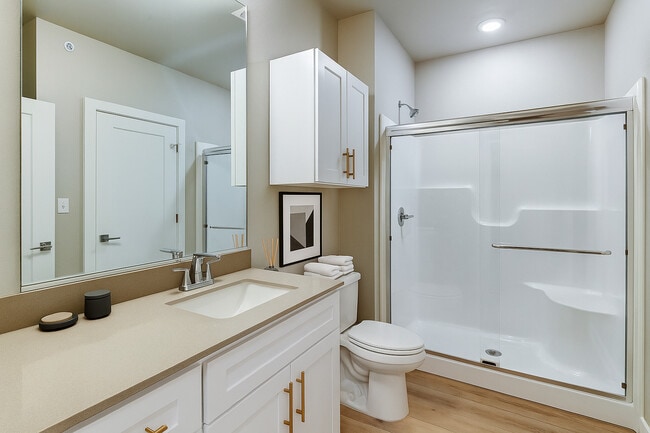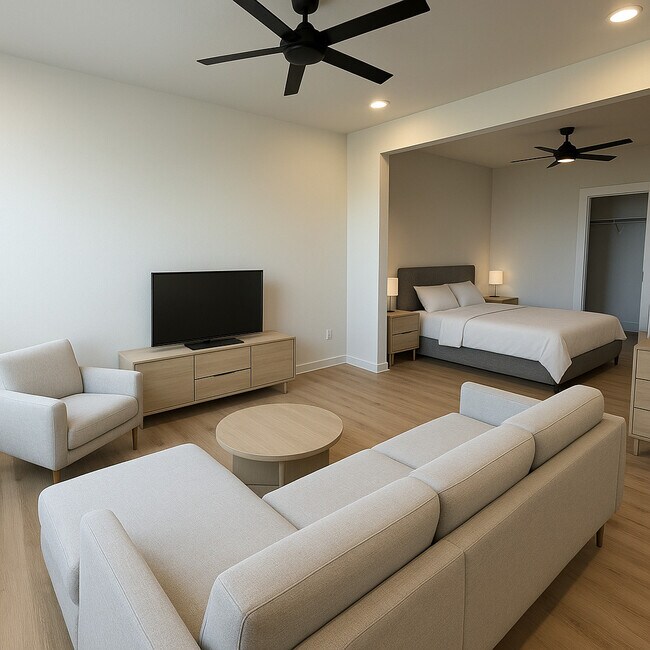About Centerstone Market + Lofts
Welcome to Centerstone Market + Lofts, Conway’s newest upscale community
perfectly positioned in the heart of this city. This vibrant location offers scenic views
and proximity to outdoor destinations like Jewel Moore Nature Reserve and Stone Dam
Creek Trail. The Plazza at Centerstone, located next door, offers residents walkable
access to dining, shopping, health, and beauty services. We prioritize comfort,
convenience, and community, offering an environment where residents can balance
work, play, and relaxation. Inside, the lofts feature spacious interiors with abundant
natural lighting, stainless steel appliances, designer light fixtures, and premium finishes
like granite countertops and superior-grade vinyl plank flooring. Expertly curated color
schemes and designer paint selections create a modern yet welcoming atmosphere,
making these lofts a perfect place to call home.

Pricing and Floor Plans
Studio
Bd 1 - Micro Studio
$899
Studio, 1 Bath, 426 Sq Ft
https://imagescdn.homes.com/i2/pOTMA6Cb8__hBx4_iYYw0QNsig6KgDx5uBPWq2O3kGc/116/centerstone-market-lofts-conway-ar.jpg?p=1
| Unit | Price | Sq Ft | Availability |
|---|---|---|---|
| -- | $899 | 426 | Now |
Bd 1 - Studio
$950
Studio, 1 Bath, 654 Sq Ft
https://imagescdn.homes.com/i2/EF4hriezakVZL98aJWBR7Qgr0XNgN-VsQqODicNC5qM/116/centerstone-market-lofts-conway-ar-3.jpg?p=1
| Unit | Price | Sq Ft | Availability |
|---|---|---|---|
| -- | $950 | 654 | Now |
1 Bedroom
Bd 1 - 1x1 Interoir
$1,050
1 Bed, 1 Bath, 737 Sq Ft
/assets/images/102/property-no-image-available.png
| Unit | Price | Sq Ft | Availability |
|---|---|---|---|
| -- | $1,050 | 737 | Now |
Bd 1 - 1x1 Interior
$1,050
1 Bed, 1 Bath, 765 Sq Ft
https://imagescdn.homes.com/i2/hotU0QxzTYQqVATRNxlVqVv8odVQoB29bccIKBiSTag/116/centerstone-market-lofts-conway-ar-5.jpg?p=1
| Unit | Price | Sq Ft | Availability |
|---|---|---|---|
| -- | $1,050 | 765 | Now |
Bd 2 - 1x1 Interior
$1,050
1 Bed, 1 Bath, 780 Sq Ft
/assets/images/102/property-no-image-available.png
| Unit | Price | Sq Ft | Availability |
|---|---|---|---|
| -- | $1,050 | 780 | Now |
Bd 1 - 1x1 Corner
$1,100
1 Bed, 1 Bath, 682 Sq Ft
https://imagescdn.homes.com/i2/IL1yLOeBUfVFIeGI_9rvHKkQKGWespCNL9POQhFVXmg/116/centerstone-market-lofts-conway-ar-17.jpg?p=1
| Unit | Price | Sq Ft | Availability |
|---|---|---|---|
| -- | $1,100 | 682 | Now |
Bd 2 - 1x1 Corner
$1,150
1 Bed, 1 Bath, 700 Sq Ft
/assets/images/102/property-no-image-available.png
| Unit | Price | Sq Ft | Availability |
|---|---|---|---|
| -- | $1,150 | 700 | Now |
Fees and Policies
The fees below are based on community-supplied data and may exclude additional fees and utilities.One-Time Basics
Property Fee Disclaimer: Standard Security Deposit subject to change based on screening results; total security deposit(s) will not exceed any legal maximum. Resident may be responsible for maintaining insurance pursuant to the Lease. Some fees may not apply to apartment homes subject to an affordable program. Resident is responsible for damages that exceed ordinary wear and tear. Some items may be taxed under applicable law. This form does not modify the lease. Additional fees may apply in specific situations as detailed in the application and/or lease agreement, which can be requested prior to the application process. All fees are subject to the terms of the application and/or lease. Residents may be responsible for activating and maintaining utility services, including but not limited to electricity, water, gas, and internet, as specified in the lease agreement.
Map
- 2410 Marie Dr
- 1145 Trenton Dr
- 2400 Eighteen Loop
- 2435 Eighteen Loop
- 1325 Clarence Dr
- 2265 Rosemary Dr
- 1345 Norbert Cir
- 1951 Torreyson St
- 1310 Josita Cir
- 00 Sagegrass
- 2395 Bridgegate Dr
- 324 S Center St
- 000 S Center St
- 724 Fairview St
- 1445 Ivy Place Dr
- 207 S Center St
- 2342 Holly Hill Dr
- 905 Wineberry
- 925 Wineberry
- 7 Red Bud Dr
- 835 S Donaghey Ave
- 1025 S Donaghey Ave
- 831 Nutters Chapel Rd
- 1235 Trenton Dr
- 300 S Donaghey Ave
- 2730 Dave Ward Dr
- 105 Mitchell St
- 2840 Dave Ward Dr
- 199-B S Center St
- 801 S German Ln
- 955 S German Ln
- 901 S Salem Rd
- 1926 Martin St Unit 1926
- 2512 W Martin St
- 1410 Robins St
- 2801 Timberpeg Ct
- 1930 College Ave
- 2600 College Ave
- 320-330 Griffith St
- 1685 Appalachian Dr

