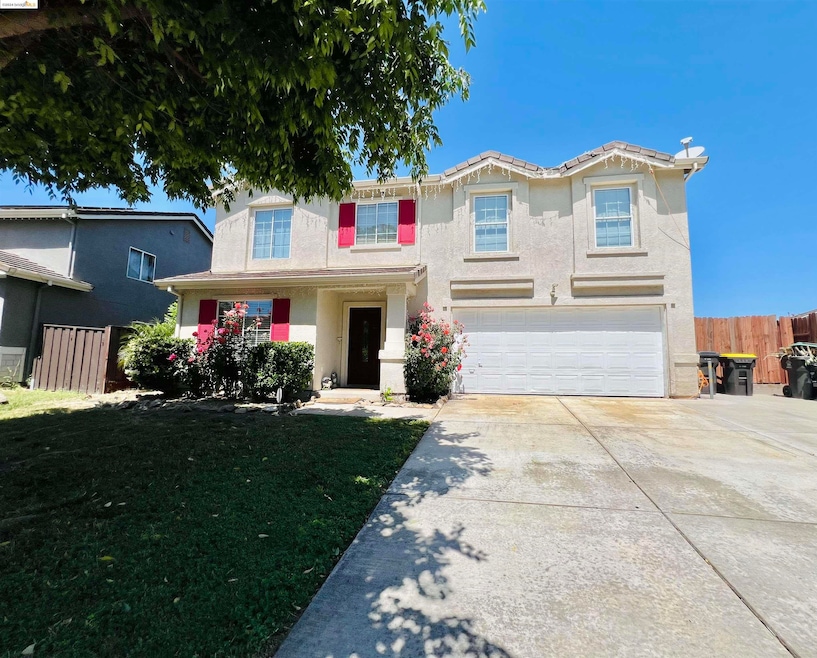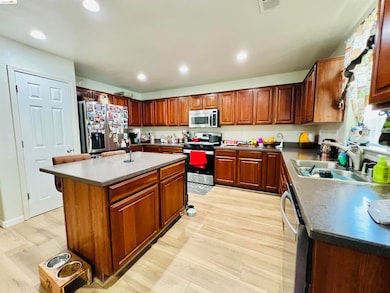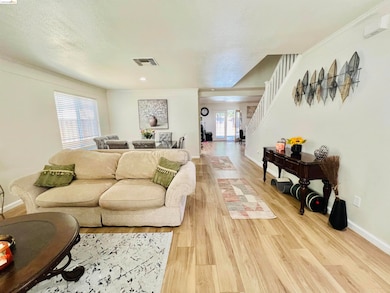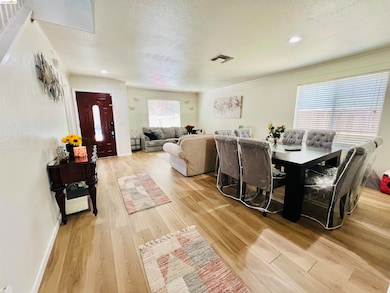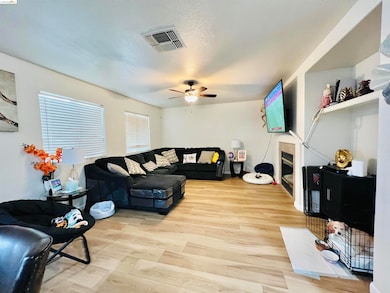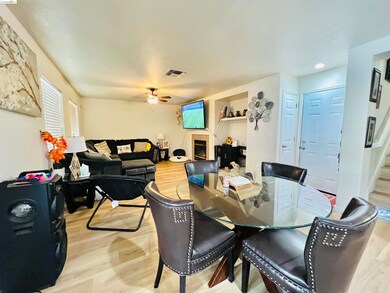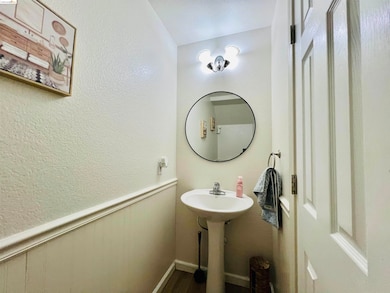2215 Dune Place Stockton, CA 95206
Weston Ranch NeighborhoodEstimated payment $3,580/month
Highlights
- Outdoor Pool
- No HOA
- 2 Car Attached Garage
- Traditional Architecture
- Home Office
- Central Heating and Cooling System
About This Home
Stunning modern home in Weston Ranch Stockton! This property offers 3 bedrooms with one office that you can convert to the 4th bedroom, 2.5 bathrooms, 2,399 sqft of living space and 6,321 sqft lot with built-in swimming pool, outdoor kitchen with wet bar, 36 ft cover patio, providing plenty of space for outdoor activities and relaxation. It also has RV area. Enjoy the spacious bedrooms with ample storage space, perfect for relaxation and comfort. The property also features a 2-car garage, a updated kitchen with Corian counter and island,Located in a convenient location, this property is just minutes away from shopping, dining, and entertainment options, with easy access to highways and public transportation. Don't miss out this great opportunity and make it your dream home!
Listing Agent
Christian Espinosa Rodriguez
Realty One Group Elite License #02010465 Listed on: 12/23/2024
Home Details
Home Type
- Single Family
Est. Annual Taxes
- $8,102
Year Built
- Built in 2002
Lot Details
- 6,321 Sq Ft Lot
- Level Lot
- Back and Front Yard
Parking
- 2 Car Attached Garage
Home Design
- Traditional Architecture
- Stucco
Interior Spaces
- 2,399 Sq Ft Home
- 2-Story Property
- Living Room with Fireplace
- Home Office
- Laminate Flooring
- Washer and Dryer Hookup
Kitchen
- Microwave
- Dishwasher
Bedrooms and Bathrooms
- 3 Bedrooms
Home Security
- Carbon Monoxide Detectors
- Fire and Smoke Detector
Additional Features
- Outdoor Pool
- Central Heating and Cooling System
Community Details
- No Home Owners Association
- Delta Association
- Weston Ranch Subdivision
Listing and Financial Details
- Short Sale
Map
Home Values in the Area
Average Home Value in this Area
Tax History
| Year | Tax Paid | Tax Assessment Tax Assessment Total Assessment is a certain percentage of the fair market value that is determined by local assessors to be the total taxable value of land and additions on the property. | Land | Improvement |
|---|---|---|---|---|
| 2025 | $8,102 | $576,300 | $112,200 | $464,100 |
| 2024 | $7,153 | $565,000 | $110,000 | $455,000 |
| 2023 | $5,217 | $396,988 | $119,205 | $277,783 |
| 2022 | $5,115 | $389,205 | $116,868 | $272,337 |
| 2021 | $5,034 | $381,575 | $114,577 | $266,998 |
| 2020 | $4,841 | $377,664 | $113,403 | $264,261 |
| 2019 | $4,770 | $370,260 | $111,180 | $259,080 |
| 2018 | $4,723 | $363,000 | $109,000 | $254,000 |
| 2017 | $2,680 | $178,571 | $44,372 | $134,199 |
| 2016 | $2,577 | $175,070 | $43,502 | $131,568 |
| 2014 | $3,512 | $169,064 | $42,010 | $127,054 |
Property History
| Date | Event | Price | List to Sale | Price per Sq Ft | Prior Sale |
|---|---|---|---|---|---|
| 12/23/2024 12/23/24 | For Sale | $550,000 | -2.7% | $229 / Sq Ft | |
| 07/26/2023 07/26/23 | Sold | $565,000 | -0.9% | $236 / Sq Ft | View Prior Sale |
| 07/18/2023 07/18/23 | Pending | -- | -- | -- | |
| 06/02/2023 06/02/23 | Price Changed | $570,000 | +3.8% | $238 / Sq Ft | |
| 05/20/2023 05/20/23 | For Sale | $549,000 | 0.0% | $229 / Sq Ft | |
| 04/12/2023 04/12/23 | Pending | -- | -- | -- | |
| 04/06/2023 04/06/23 | For Sale | $549,000 | +51.2% | $229 / Sq Ft | |
| 09/05/2017 09/05/17 | Sold | $363,000 | -0.5% | $151 / Sq Ft | View Prior Sale |
| 07/22/2017 07/22/17 | Pending | -- | -- | -- | |
| 07/10/2017 07/10/17 | For Sale | $365,000 | -- | $152 / Sq Ft |
Purchase History
| Date | Type | Sale Price | Title Company |
|---|---|---|---|
| Deed | -- | Fidelity National Title Compan | |
| Deed | -- | Fidelity National Title Compan | |
| Grant Deed | $565,000 | Fidelity National Title Compan | |
| Grant Deed | $363,000 | Old Republic Title Company | |
| Interfamily Deed Transfer | -- | Lawyers Title Insurance Corp | |
| Grant Deed | $165,000 | Lawyers Title Insurance Corp | |
| Trustee Deed | $451,433 | None Available | |
| Corporate Deed | $248,000 | First American Title Co |
Mortgage History
| Date | Status | Loan Amount | Loan Type |
|---|---|---|---|
| Closed | $28,250 | New Conventional | |
| Open | $554,766 | FHA | |
| Closed | $554,766 | FHA | |
| Previous Owner | $290,400 | New Conventional | |
| Previous Owner | $132,000 | New Conventional | |
| Previous Owner | $201,101 | FHA |
Source: bridgeMLS
MLS Number: 41081036
APN: 164-070-21
- 2402 Sailboat Ct
- 2428 Shell Ct
- 2625 Crestmore Cir
- 2079 Gordon Verner Cir
- 3251 Dietrich Ct
- 4150 Degas Ct
- 3734 Leilani Ln
- 1914 Picasso Way
- 2022 Beau Pre St
- 1817 Germain Ln
- 1526 Kimiyo St
- 3738 Luisa Kayasso Ln
- 2650 S Fresno Ave
- 4550 Pissarro Dr
- 3412 Shogoro Ln
- 4116 Vercelli St
- 3330 Konig Ct
- 1702 Sicily St Unit 1
- 1129 Brick and Tile Cir
- 1851 Oakley Ct
- 1465 Venice Cir
- 1115 Kingsley Ave
- 1201 N Pershing Ave
- 1025 N Madison St Unit 1025 N. Madison St.
- 1025 N Madison St Unit 9
- 2506 Country Club Blvd
- 2333 Franklin Ave
- 2733 Country Club Blvd
- 1320 N Monroe St
- 1319 N Madison St
- 138 E Rose St
- 1036 N Sutter St Unit 5
- 1036 N Sutter St Unit 4
- 1616 E Market St
- 21 E Walnut St Unit C
- 21 E Walnut St
- 2029 Christina Ave
- 650 Dave Brubeck Way Unit 7
- 2101-2244 Rosemarie Ln
- 4415 N Pershing Ave
