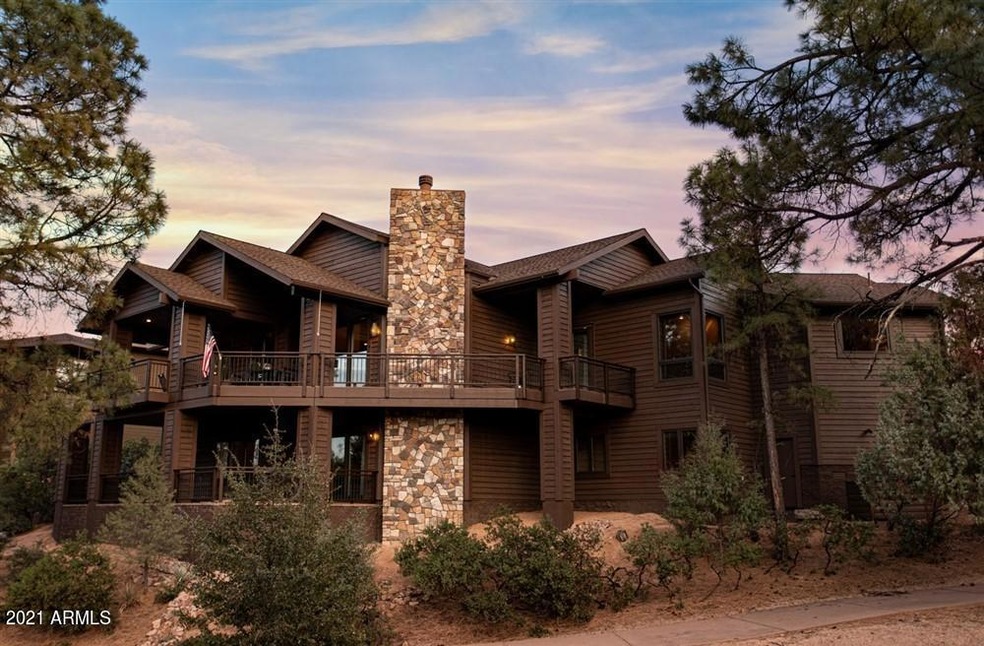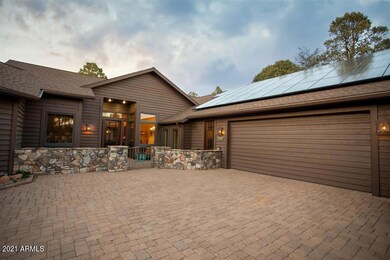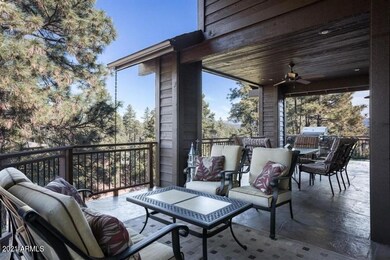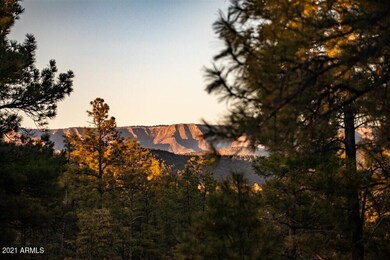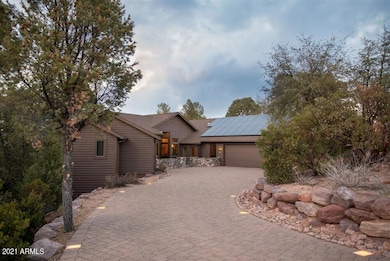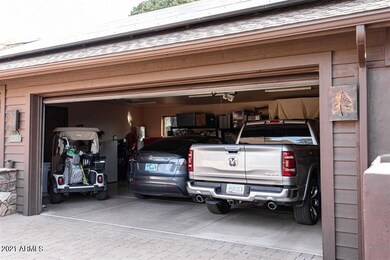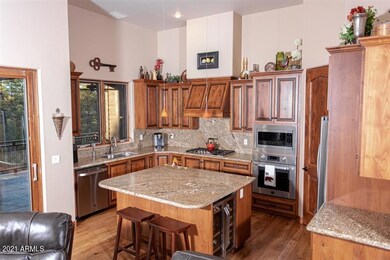
2215 E Grapevine Dr Payson, AZ 85541
Highlights
- Golf Course Community
- Solar Power System
- Wood Flooring
- Gated with Attendant
- Mountain View
- Corner Lot
About This Home
As of August 2021Golf Membership Included! Rim Country Living at its finest. This fabulous 4165 SF home is located in the coveted gated golf community of Chaparral Pines. Arrive to be greeted by a level walkway to a charming courtyard. The main floor features 12' ceilings and is 2284 SF that leads out to the wrap around covered deck to enjoy the mild Payson seasons and breathtaking views. The kitchen features all new LG studio appliances w/gas cooktop, wall oven, beautiful wood cabinets and granite countertops. The carpet is all new and there is even a central vacuum and attic fan. The basement has been finished and features an amazing guest suite. The 9.0 home Solar system with a prepaid lease thru 2031 making Avg utility bill at 15.00 per month. There is an additional 125 SF storage area in the basement.
Last Agent to Sell the Property
My Home Group Real Estate License #SA654517000 Listed on: 03/09/2021

Home Details
Home Type
- Single Family
Est. Annual Taxes
- $5,074
Year Built
- Built in 2005
Lot Details
- 0.47 Acre Lot
- Desert faces the back of the property
- Corner Lot
- Private Yard
HOA Fees
- $135 Monthly HOA Fees
Parking
- 2.5 Car Garage
Home Design
- Composition Roof
Interior Spaces
- 4,165 Sq Ft Home
- 2-Story Property
- Central Vacuum
- Ceiling height of 9 feet or more
- Gas Fireplace
- Double Pane Windows
- Living Room with Fireplace
- Mountain Views
- Finished Basement
- Basement Fills Entire Space Under The House
Kitchen
- Gas Cooktop
- Kitchen Island
- Granite Countertops
Flooring
- Wood
- Carpet
- Concrete
- Tile
Bedrooms and Bathrooms
- 4 Bedrooms
- Primary Bathroom is a Full Bathroom
- 3 Bathrooms
- Dual Vanity Sinks in Primary Bathroom
- Bathtub With Separate Shower Stall
Eco-Friendly Details
- Solar Power System
Outdoor Features
- Balcony
- Built-In Barbecue
Schools
- Out Of Maricopa Cnty Elementary And Middle School
- Out Of Maricopa Cnty High School
Utilities
- Central Air
- Heating Available
- Tankless Water Heater
- High Speed Internet
Listing and Financial Details
- Legal Lot and Block 508 / 11N
- Assessor Parcel Number 302-87-508
Community Details
Overview
- Association fees include ground maintenance
- Ogen & Co Association, Phone Number (480) 396-4567
- Built by Custom
- Chaparral Pines Phase 2 Subdivision
Recreation
- Golf Course Community
- Tennis Courts
- Racquetball
- Community Playground
- Heated Community Pool
- Community Spa
- Bike Trail
Additional Features
- Recreation Room
- Gated with Attendant
Ownership History
Purchase Details
Home Financials for this Owner
Home Financials are based on the most recent Mortgage that was taken out on this home.Purchase Details
Home Financials for this Owner
Home Financials are based on the most recent Mortgage that was taken out on this home.Purchase Details
Home Financials for this Owner
Home Financials are based on the most recent Mortgage that was taken out on this home.Purchase Details
Home Financials for this Owner
Home Financials are based on the most recent Mortgage that was taken out on this home.Purchase Details
Similar Homes in Payson, AZ
Home Values in the Area
Average Home Value in this Area
Purchase History
| Date | Type | Sale Price | Title Company |
|---|---|---|---|
| Joint Tenancy Deed | $975,000 | Pioneer Title Agency Inc | |
| Interfamily Deed Transfer | -- | Pioneer Title Agency Inc | |
| Warranty Deed | $535,000 | Lighthouse Title Agency | |
| Interfamily Deed Transfer | -- | Title Source | |
| Interfamily Deed Transfer | -- | None Available |
Mortgage History
| Date | Status | Loan Amount | Loan Type |
|---|---|---|---|
| Previous Owner | $490,000 | New Conventional | |
| Previous Owner | $428,000 | New Conventional | |
| Previous Owner | $383,125 | VA | |
| Previous Owner | $390,000 | New Conventional | |
| Previous Owner | $395,700 | VA | |
| Previous Owner | $407,350 | New Conventional | |
| Previous Owner | $75,000 | Credit Line Revolving | |
| Previous Owner | $413,500 | Unknown | |
| Previous Owner | $359,650 | New Conventional |
Property History
| Date | Event | Price | Change | Sq Ft Price |
|---|---|---|---|---|
| 07/10/2025 07/10/25 | Price Changed | $1,145,000 | -0.3% | $275 / Sq Ft |
| 06/27/2025 06/27/25 | Price Changed | $1,149,000 | -4.2% | $276 / Sq Ft |
| 05/23/2025 05/23/25 | Price Changed | $1,199,000 | -40.0% | $288 / Sq Ft |
| 05/23/2025 05/23/25 | Price Changed | $1,999,000 | +59.9% | $480 / Sq Ft |
| 05/10/2025 05/10/25 | Price Changed | $1,250,000 | -3.5% | $300 / Sq Ft |
| 04/08/2025 04/08/25 | Price Changed | $1,295,000 | -2.3% | $311 / Sq Ft |
| 03/13/2025 03/13/25 | Price Changed | $1,325,000 | -1.9% | $318 / Sq Ft |
| 02/05/2025 02/05/25 | For Sale | $1,350,000 | +38.5% | $324 / Sq Ft |
| 08/06/2021 08/06/21 | Sold | $975,000 | -2.0% | $234 / Sq Ft |
| 06/04/2021 06/04/21 | For Sale | $995,000 | 0.0% | $239 / Sq Ft |
| 05/15/2021 05/15/21 | Pending | -- | -- | -- |
| 05/11/2021 05/11/21 | Price Changed | $995,000 | -5.2% | $239 / Sq Ft |
| 04/08/2021 04/08/21 | For Sale | $1,050,000 | 0.0% | $252 / Sq Ft |
| 03/31/2021 03/31/21 | Pending | -- | -- | -- |
| 03/09/2021 03/09/21 | For Sale | $1,050,000 | +96.3% | $252 / Sq Ft |
| 07/13/2018 07/13/18 | Sold | $535,000 | 0.0% | $234 / Sq Ft |
| 06/28/2018 06/28/18 | Sold | $535,000 | -0.9% | $234 / Sq Ft |
| 05/11/2018 05/11/18 | Pending | -- | -- | -- |
| 05/11/2018 05/11/18 | Pending | -- | -- | -- |
| 04/27/2018 04/27/18 | For Sale | $540,000 | -9.8% | $236 / Sq Ft |
| 01/26/2016 01/26/16 | For Sale | $598,400 | -- | $262 / Sq Ft |
Tax History Compared to Growth
Tax History
| Year | Tax Paid | Tax Assessment Tax Assessment Total Assessment is a certain percentage of the fair market value that is determined by local assessors to be the total taxable value of land and additions on the property. | Land | Improvement |
|---|---|---|---|---|
| 2025 | $5,804 | -- | -- | -- |
| 2024 | $5,804 | $77,263 | $3,950 | $73,313 |
| 2023 | $5,804 | $64,961 | $3,018 | $61,943 |
| 2022 | $5,625 | $45,542 | $2,115 | $43,427 |
| 2021 | $5,280 | $45,542 | $2,115 | $43,427 |
| 2020 | $5,074 | $0 | $0 | $0 |
| 2019 | $4,925 | $0 | $0 | $0 |
| 2018 | $4,634 | $0 | $0 | $0 |
| 2017 | $3,720 | $0 | $0 | $0 |
| 2016 | $3,631 | $0 | $0 | $0 |
| 2015 | $3,481 | $0 | $0 | $0 |
Agents Affiliated with this Home
-
Robert Clarfield

Seller's Agent in 2025
Robert Clarfield
ARRT of Real Estate
(480) 239-7793
61 Total Sales
-
Dakota Moon
D
Seller Co-Listing Agent in 2025
Dakota Moon
ARRT of Real Estate
(602) 785-1445
1 Total Sale
-
Karyn Nelsen

Seller's Agent in 2021
Karyn Nelsen
My Home Group
(928) 978-3246
145 Total Sales
-
Sally Canntrill
S
Buyer's Agent in 2021
Sally Canntrill
AZ Referral Network
(602) 910-3002
64 Total Sales
-
S
Buyer's Agent in 2021
Sally Cantrill
DeLex Realty
-
W
Seller's Agent in 2018
Wendy Larchick
Keller Williams Arizona Realty
Map
Source: Arizona Regional Multiple Listing Service (ARMLS)
MLS Number: 6204638
APN: 302-87-508
- 310 N Grapevine Dr
- 2308 E Indian Pink Cir
- 509 N Grapevine Dr
- 509 N Grapevine Dr Unit 436
- 507 N Grapevine Dr
- 2001 E Feather Plume Ln Unit 533
- 2001 E Feather Plume Ln
- 2011 E Feather Plume Ln
- 401 N Grapevine Dr
- 401 N Grapevine Dr Unit 525
- 505 N Grapevine Dr Unit 434
- 505 N Grapevine Dr
- 102 N Feather Plume Cir
- 517 N Grapevine Dr
- 517 N Grapevine Dr Unit 440
- 2311 E Feather Plume Ln Unit 631
- 2311 E Feather Plume Ln
- 500 N Grapevine Dr
- 2500 E Feather Plume Ln
- 2500 E Feather Plume Ln Unit 550
