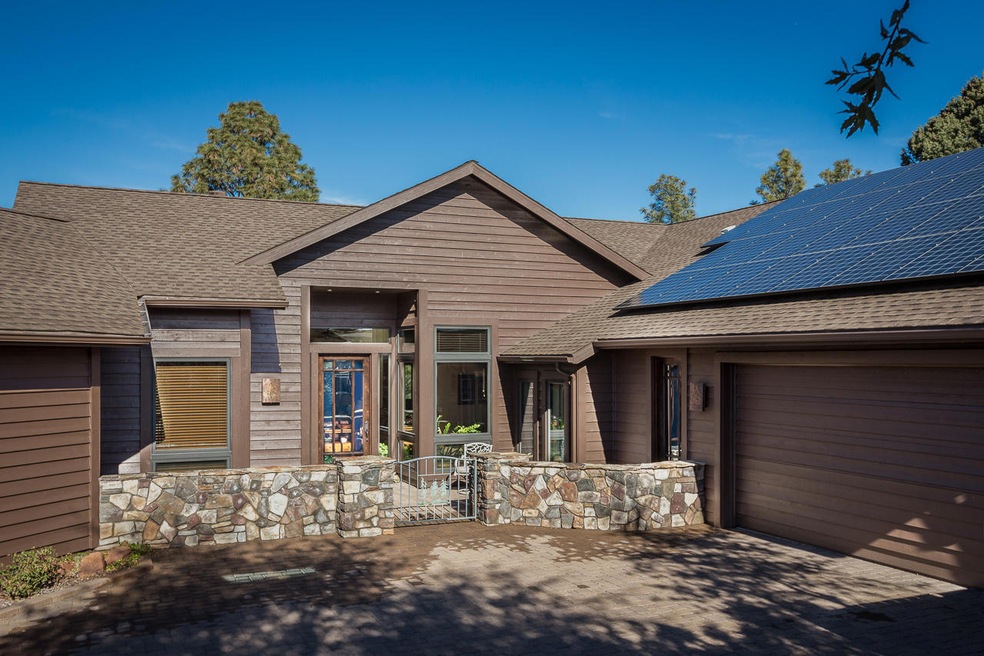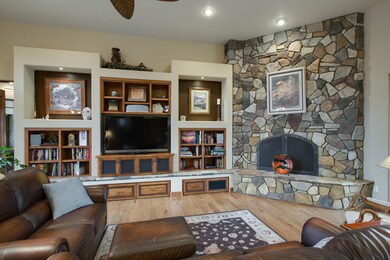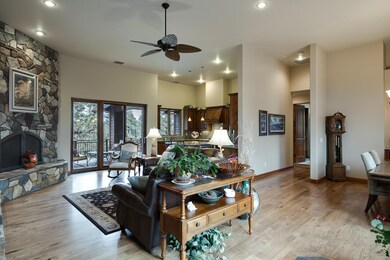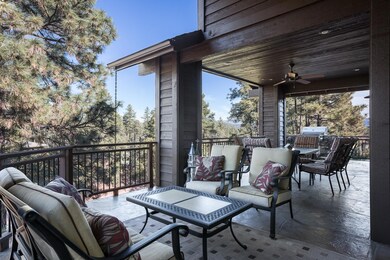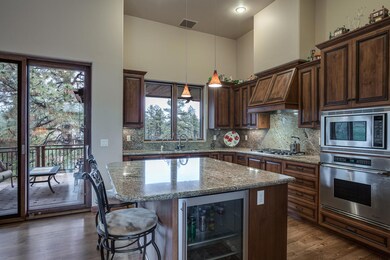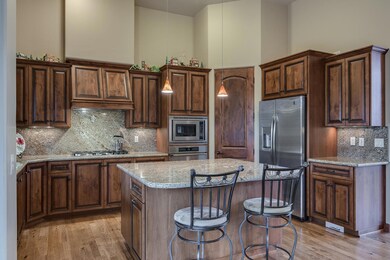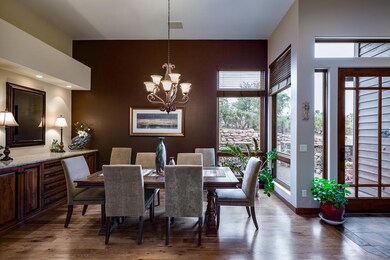
2215 E Grapevine Dr Payson, AZ 85541
Highlights
- Health Club
- Solar Power System
- Gated Community
- Golf Course Community
- Panoramic View
- Pine Trees
About This Home
As of August 2021Perfectly, well-appointed single-level home in Chaparral Pines at approximately 2300 sq ft with plenty of room to expand by finishing out the almost 2000 square foot walkout basement for an over 4000 square foot home! To take full advantage of the mountain views, this home is ideally placed at street level, with a gentle driveway and no stairs on the main level. You feel a sense of arrival as you approach the front door with the welcoming courtyard and water feature. The main level provides a spacious yet cozy Great Room with surround sound, a massive fireplace with bookshelves and a wall of windows to showcase the views, a formal dining area and gourmet kitchen with a center island and pantry. Beautiful light graces the home from all directions, showcasing the mountain views... CLICK
Last Agent to Sell the Property
Wendy Larchick
KELLER WILLIAMS ARIZONA REALTY - PAYSON License #BR538058000 Listed on: 01/26/2016
Last Buyer's Agent
Stephanie Waugh
ACCENT REALTY
Home Details
Home Type
- Single Family
Est. Annual Taxes
- $3,720
Year Built
- Built in 2005
Lot Details
- 0.47 Acre Lot
- Cul-De-Sac
- East Facing Home
- Drip System Landscaping
- Pine Trees
HOA Fees
- $132 Monthly HOA Fees
Property Views
- Panoramic
- Mountain
Home Design
- Wood Frame Construction
- Asphalt Shingled Roof
- Wood Siding
- Stone Siding
Interior Spaces
- 2,284 Sq Ft Home
- 2-Story Property
- Central Vacuum
- Sound System
- Vaulted Ceiling
- Ceiling Fan
- Gas Fireplace
- Double Pane Windows
- Entrance Foyer
- Living Room with Fireplace
- Formal Dining Room
- Hobby Room
- Unfinished Basement
- Walk-Out Basement
- Attic Fan
Kitchen
- Breakfast Bar
- Walk-In Pantry
- Grill
- Gas Range
- <<microwave>>
- Dishwasher
- Disposal
Flooring
- Wood
- Carpet
- Tile
Bedrooms and Bathrooms
- 3 Bedrooms
- Primary Bedroom on Main
- Split Bedroom Floorplan
- 2 Full Bathrooms
- <<bathWSpaHydroMassageTubToken>>
Laundry
- Laundry in Utility Room
- Dryer
- Washer
Home Security
- Security Gate
- Fire and Smoke Detector
Parking
- 2.5 Car Garage
- Garage Door Opener
Eco-Friendly Details
- Solar Power System
- Solar Heating System
Outdoor Features
- Covered patio or porch
Utilities
- Forced Air Heating and Cooling System
- Refrigerated Cooling System
- Heating System Uses Propane
- Multiple Water Heaters
- Propane Water Heater
- Internet Available
- Phone Available
- Satellite Dish
- Cable TV Available
Listing and Financial Details
- Home warranty included in the sale of the property
- Tax Lot 508
- Assessor Parcel Number 302-87-508
Community Details
Recreation
- Golf Course Community
- Health Club
- Tennis Courts
- Community Pool
- Putting Green
Additional Features
- Clubhouse
- Security
- Gated Community
Ownership History
Purchase Details
Home Financials for this Owner
Home Financials are based on the most recent Mortgage that was taken out on this home.Purchase Details
Home Financials for this Owner
Home Financials are based on the most recent Mortgage that was taken out on this home.Purchase Details
Home Financials for this Owner
Home Financials are based on the most recent Mortgage that was taken out on this home.Purchase Details
Home Financials for this Owner
Home Financials are based on the most recent Mortgage that was taken out on this home.Purchase Details
Similar Homes in Payson, AZ
Home Values in the Area
Average Home Value in this Area
Purchase History
| Date | Type | Sale Price | Title Company |
|---|---|---|---|
| Joint Tenancy Deed | $975,000 | Pioneer Title Agency Inc | |
| Interfamily Deed Transfer | -- | Pioneer Title Agency Inc | |
| Warranty Deed | $535,000 | Lighthouse Title Agency | |
| Interfamily Deed Transfer | -- | Title Source | |
| Interfamily Deed Transfer | -- | None Available |
Mortgage History
| Date | Status | Loan Amount | Loan Type |
|---|---|---|---|
| Previous Owner | $490,000 | New Conventional | |
| Previous Owner | $428,000 | New Conventional | |
| Previous Owner | $383,125 | VA | |
| Previous Owner | $390,000 | New Conventional | |
| Previous Owner | $395,700 | VA | |
| Previous Owner | $407,350 | New Conventional | |
| Previous Owner | $75,000 | Credit Line Revolving | |
| Previous Owner | $413,500 | Unknown | |
| Previous Owner | $359,650 | New Conventional |
Property History
| Date | Event | Price | Change | Sq Ft Price |
|---|---|---|---|---|
| 07/10/2025 07/10/25 | Price Changed | $1,145,000 | -0.3% | $275 / Sq Ft |
| 06/27/2025 06/27/25 | Price Changed | $1,149,000 | -4.2% | $276 / Sq Ft |
| 05/23/2025 05/23/25 | Price Changed | $1,199,000 | -40.0% | $288 / Sq Ft |
| 05/23/2025 05/23/25 | Price Changed | $1,999,000 | +59.9% | $480 / Sq Ft |
| 05/10/2025 05/10/25 | Price Changed | $1,250,000 | -3.5% | $300 / Sq Ft |
| 04/08/2025 04/08/25 | Price Changed | $1,295,000 | -2.3% | $311 / Sq Ft |
| 03/13/2025 03/13/25 | Price Changed | $1,325,000 | -1.9% | $318 / Sq Ft |
| 02/05/2025 02/05/25 | For Sale | $1,350,000 | +38.5% | $324 / Sq Ft |
| 08/06/2021 08/06/21 | Sold | $975,000 | -2.0% | $234 / Sq Ft |
| 06/04/2021 06/04/21 | For Sale | $995,000 | 0.0% | $239 / Sq Ft |
| 05/15/2021 05/15/21 | Pending | -- | -- | -- |
| 05/11/2021 05/11/21 | Price Changed | $995,000 | -5.2% | $239 / Sq Ft |
| 04/08/2021 04/08/21 | For Sale | $1,050,000 | 0.0% | $252 / Sq Ft |
| 03/31/2021 03/31/21 | Pending | -- | -- | -- |
| 03/09/2021 03/09/21 | For Sale | $1,050,000 | +96.3% | $252 / Sq Ft |
| 07/13/2018 07/13/18 | Sold | $535,000 | 0.0% | $234 / Sq Ft |
| 06/28/2018 06/28/18 | Sold | $535,000 | -0.9% | $234 / Sq Ft |
| 05/11/2018 05/11/18 | Pending | -- | -- | -- |
| 05/11/2018 05/11/18 | Pending | -- | -- | -- |
| 04/27/2018 04/27/18 | For Sale | $540,000 | -9.8% | $236 / Sq Ft |
| 01/26/2016 01/26/16 | For Sale | $598,400 | -- | $262 / Sq Ft |
Tax History Compared to Growth
Tax History
| Year | Tax Paid | Tax Assessment Tax Assessment Total Assessment is a certain percentage of the fair market value that is determined by local assessors to be the total taxable value of land and additions on the property. | Land | Improvement |
|---|---|---|---|---|
| 2025 | $5,804 | -- | -- | -- |
| 2024 | $5,804 | $77,263 | $3,950 | $73,313 |
| 2023 | $5,804 | $64,961 | $3,018 | $61,943 |
| 2022 | $5,625 | $45,542 | $2,115 | $43,427 |
| 2021 | $5,280 | $45,542 | $2,115 | $43,427 |
| 2020 | $5,074 | $0 | $0 | $0 |
| 2019 | $4,925 | $0 | $0 | $0 |
| 2018 | $4,634 | $0 | $0 | $0 |
| 2017 | $3,720 | $0 | $0 | $0 |
| 2016 | $3,631 | $0 | $0 | $0 |
| 2015 | $3,481 | $0 | $0 | $0 |
Agents Affiliated with this Home
-
Robert Clarfield

Seller's Agent in 2025
Robert Clarfield
ARRT of Real Estate
(480) 239-7793
61 Total Sales
-
Dakota Moon
D
Seller Co-Listing Agent in 2025
Dakota Moon
ARRT of Real Estate
(602) 785-1445
1 Total Sale
-
Karyn Nelsen

Seller's Agent in 2021
Karyn Nelsen
My Home Group
(928) 978-3246
145 Total Sales
-
Sally Canntrill
S
Buyer's Agent in 2021
Sally Canntrill
AZ Referral Network
(602) 910-3002
64 Total Sales
-
S
Buyer's Agent in 2021
Sally Cantrill
DeLex Realty
-
W
Seller's Agent in 2018
Wendy Larchick
Keller Williams Arizona Realty
Map
Source: Central Arizona Association of REALTORS®
MLS Number: 72997
APN: 302-87-508
- 310 N Grapevine Dr
- 2308 E Indian Pink Cir
- 509 N Grapevine Dr
- 509 N Grapevine Dr Unit 436
- 507 N Grapevine Dr
- 2001 E Feather Plume Ln Unit 533
- 2001 E Feather Plume Ln
- 2011 E Feather Plume Ln
- 401 N Grapevine Dr
- 401 N Grapevine Dr Unit 525
- 505 N Grapevine Dr Unit 434
- 505 N Grapevine Dr
- 102 N Feather Plume Cir
- 517 N Grapevine Dr
- 517 N Grapevine Dr Unit 440
- 2311 E Feather Plume Ln Unit 631
- 2311 E Feather Plume Ln
- 500 N Grapevine Dr
- 2500 E Feather Plume Ln
- 2500 E Feather Plume Ln Unit 550
