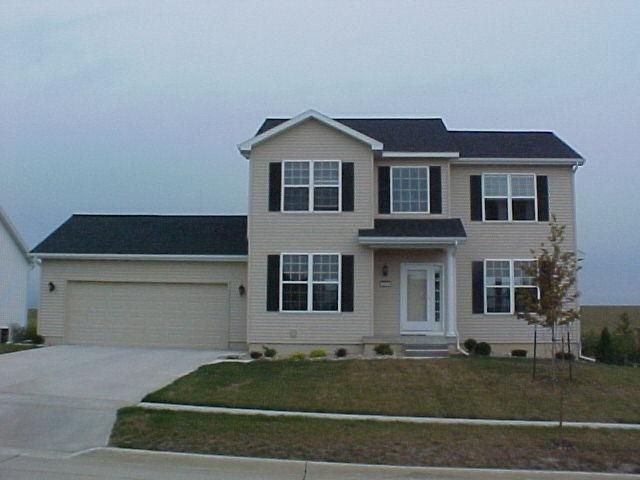
2215 Erik Rd Cedar Falls, IA 50613
Estimated Value: $387,000 - $423,000
Highlights
- Deck
- 2 Car Attached Garage
- Laundry Room
- Bess Streeter Aldrich Elementary School Rated A
- Crown Molding
- Landscaped
About This Home
As of August 2015Sold & Closed. For Comp Purposes Only
Last Agent to Sell the Property
Northeast Iowa Regional Board of Realtors Listed on: 04/28/2015
Home Details
Home Type
- Single Family
Est. Annual Taxes
- $4,563
Year Built
- Built in 2004
Lot Details
- 10,640 Sq Ft Lot
- Lot Dimensions are 76x140
- Landscaped
Parking
- 2 Car Attached Garage
Home Design
- Concrete Foundation
- Shingle Roof
- Asphalt Roof
- Vinyl Siding
Interior Spaces
- 2,524 Sq Ft Home
- Crown Molding
- Ceiling Fan
- Gas Fireplace
- Family Room with Fireplace
- Partially Finished Basement
- Sump Pump
Kitchen
- Cooktop
- Dishwasher
- Disposal
Bedrooms and Bathrooms
- 4 Bedrooms
Laundry
- Laundry Room
- Laundry on main level
- Dryer
- Washer
Outdoor Features
- Deck
Schools
- Southdale Elementary School
- Peet Junior High
- Cedar Falls High School
Utilities
- Forced Air Heating and Cooling System
- Heating System Uses Gas
- Gas Water Heater
Community Details
- Built by Skogman
- Meadows Subdivision
Listing and Financial Details
- Assessor Parcel Number 891426302012
Ownership History
Purchase Details
Home Financials for this Owner
Home Financials are based on the most recent Mortgage that was taken out on this home.Purchase Details
Home Financials for this Owner
Home Financials are based on the most recent Mortgage that was taken out on this home.Purchase Details
Home Financials for this Owner
Home Financials are based on the most recent Mortgage that was taken out on this home.Similar Homes in Cedar Falls, IA
Home Values in the Area
Average Home Value in this Area
Purchase History
| Date | Buyer | Sale Price | Title Company |
|---|---|---|---|
| Carlson Erik T | $275,000 | None Available | |
| Miller Adam J | $250,000 | None Available | |
| Vanerem John D | $236,000 | Black Hawk County Abstract C |
Mortgage History
| Date | Status | Borrower | Loan Amount |
|---|---|---|---|
| Open | Carlson Chelsea D | $244,000 | |
| Closed | Carlson Erik T | $41,250 | |
| Previous Owner | Miller Adam J | $26,600 | |
| Previous Owner | Miller Adam J | $239,400 | |
| Previous Owner | Miller Adam J | $250,000 | |
| Previous Owner | Miller Adam J | $250,000 | |
| Previous Owner | Vanerem John D | $47,200 | |
| Previous Owner | Vanerem John D | $188,800 |
Property History
| Date | Event | Price | Change | Sq Ft Price |
|---|---|---|---|---|
| 08/05/2015 08/05/15 | Sold | $275,000 | 0.0% | $109 / Sq Ft |
| 04/29/2015 04/29/15 | Pending | -- | -- | -- |
| 04/28/2015 04/28/15 | For Sale | $275,000 | -- | $109 / Sq Ft |
Tax History Compared to Growth
Tax History
| Year | Tax Paid | Tax Assessment Tax Assessment Total Assessment is a certain percentage of the fair market value that is determined by local assessors to be the total taxable value of land and additions on the property. | Land | Improvement |
|---|---|---|---|---|
| 2024 | $5,440 | $358,450 | $47,500 | $310,950 |
| 2023 | $5,200 | $358,450 | $47,500 | $310,950 |
| 2022 | $5,260 | $290,530 | $47,500 | $243,030 |
| 2021 | $4,696 | $290,530 | $47,500 | $243,030 |
| 2020 | $4,600 | $260,840 | $39,900 | $220,940 |
| 2019 | $4,600 | $260,840 | $39,900 | $220,940 |
| 2018 | $4,660 | $260,840 | $39,900 | $220,940 |
| 2017 | $4,660 | $260,840 | $39,900 | $220,940 |
| 2016 | $4,622 | $261,560 | $39,900 | $221,660 |
| 2015 | $4,622 | $261,560 | $39,900 | $221,660 |
| 2014 | $4,676 | $261,560 | $39,900 | $221,660 |
Agents Affiliated with this Home
-
Kristi Tibben

Seller's Agent in 2015
Kristi Tibben
Northeast Iowa Regional Board of Realtors
(319) 332-2117
Map
Source: Northeast Iowa Regional Board of REALTORS®
MLS Number: NBR20155113
APN: 8914-26-302-012
- Lot 38 Elizabeth Dr
- Lot 39 Elizabeth Dr
- Lot 24 Elizabeth Dr
- Lot 30 Elizabeth Dr
- Lot 36 Elizabeth Dr
- Lot 28 Elizabeth Dr
- Lot 44 Elizabeth Dr
- Lot 43 Elizabeth Dr
- Lot 37 Elizabeth Dr
- Lot 35 Elizabeth Dr
- Lot 26 Elizabeth Dr
- Lot 27 Elizabeth Dr
- Lot 25 Elizabeth Dr
- Lot 41 Elizabeth Dr
- Lot 29 Elizabeth Dr
- Lot 40 Elizabeth Dr
- 1921 Ashworth Dr
- Lot 42 Elizabeth Dr
- Lot 23 Elizabeth Dr
- 1809 Vera Way
