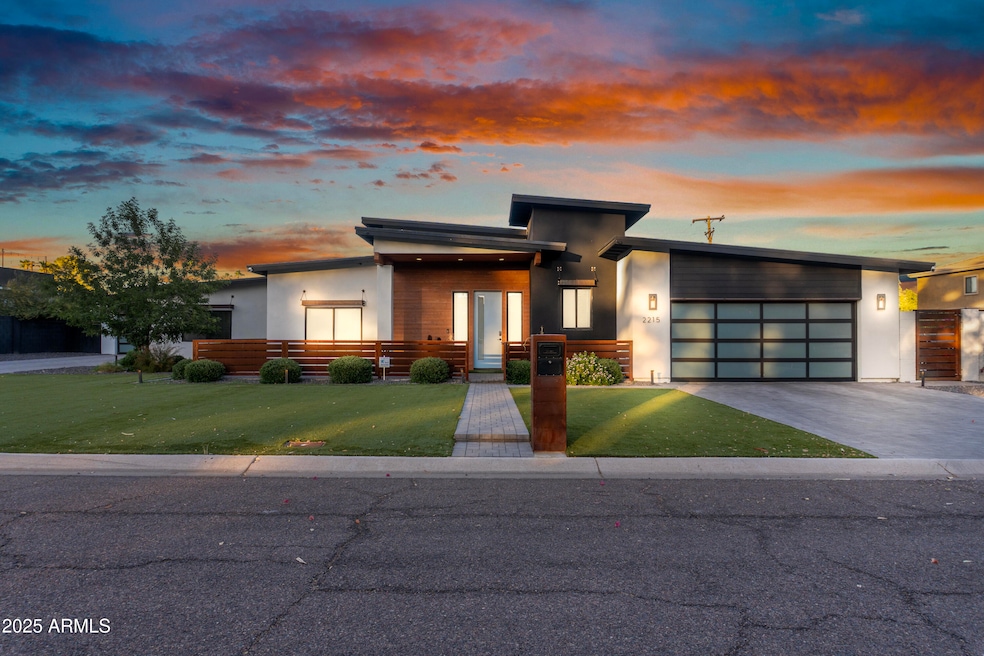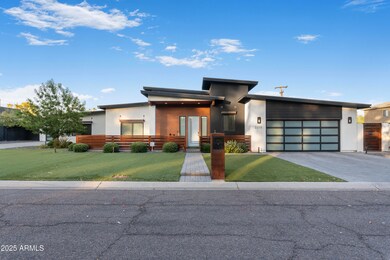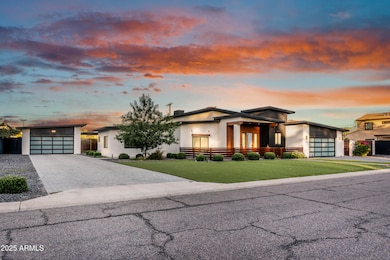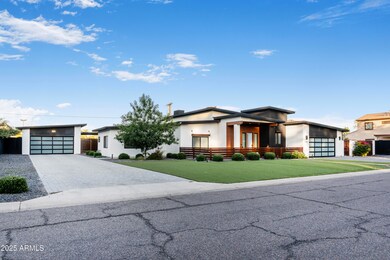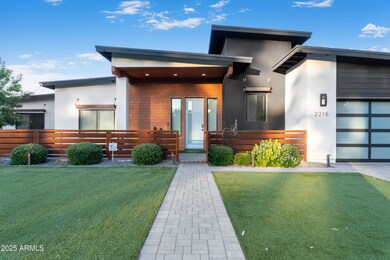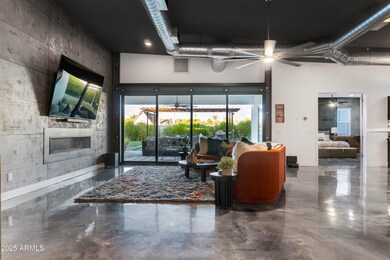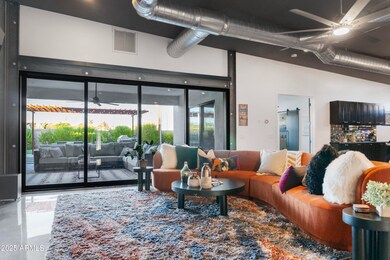2215 N 38th Way Phoenix, AZ 85008
Camelback East Village NeighborhoodHighlights
- RV Gated
- 0.42 Acre Lot
- Contemporary Architecture
- Phoenix Coding Academy Rated A
- Two Primary Bathrooms
- Vaulted Ceiling
About This Home
This FURNISHED 2021 furnished custom build is one of the largest homes and lots in the area. Tucked into a neighborhood just 7 minutes from LGO and 10 minutes from Global. With over 3,600 sq ft of modern industrial design and a 4-car garage setup, this property is made for collectors, creatives, and anyone who lives big. Sleek black cabinetry, polished concrete floors, exposed ductwork, and expansive pocket sliders set the tone indoors — while the oversized lot brings room for a pool, sport court, or both. The detached garage plus long driveway adds flexibility for storing your fleet, setting up a studio, or creating the ultimate home gym.
The location is perfect for athletes, entertainers, and travelers.
Home Details
Home Type
- Single Family
Est. Annual Taxes
- $6,487
Year Built
- Built in 2021
Lot Details
- 0.42 Acre Lot
- Block Wall Fence
- Artificial Turf
- Private Yard
Parking
- 4 Car Direct Access Garage
- 6 Open Parking Spaces
- RV Gated
Home Design
- Contemporary Architecture
- Composition Roof
- Block Exterior
- Stucco
Interior Spaces
- 3,609 Sq Ft Home
- 1-Story Property
- Wet Bar
- Furnished
- Vaulted Ceiling
- Double Pane Windows
- Living Room with Fireplace
Kitchen
- Eat-In Kitchen
- Gas Cooktop
- Built-In Microwave
- Kitchen Island
Flooring
- Carpet
- Concrete
- Tile
Bedrooms and Bathrooms
- 4 Bedrooms
- Two Primary Bathrooms
- Primary Bathroom is a Full Bathroom
- 3.5 Bathrooms
- Double Vanity
- Bathtub With Separate Shower Stall
Laundry
- Laundry in unit
- Dryer
- Washer
Accessible Home Design
- No Interior Steps
Outdoor Features
- Covered patio or porch
- Fire Pit
- Outdoor Storage
- Built-In Barbecue
Schools
- Papago Elementary And Middle School
- Camelback High School
Utilities
- Central Air
- Heating System Uses Natural Gas
Community Details
- No Home Owners Association
- Lot 31 Alvarado Manors 17 35 Mcr 003121 Subdivision
Listing and Financial Details
- Property Available on 8/1/25
- $50 Move-In Fee
- 1-Month Minimum Lease Term
- $50 Application Fee
- Tax Lot 31
- Assessor Parcel Number 120-10-093
Map
Source: Arizona Regional Multiple Listing Service (ARMLS)
MLS Number: 6890364
APN: 120-10-093
- 3936 E Oak St
- 3944 E Oak St
- 3837 E Yale St
- 3754 E Yale St
- 4131 E Palm Ln
- 4138 E Palm Ln
- 2302 N 36th St Unit OFC
- 3843 E Coronado Rd
- 2000 N 36th St Unit 6
- 2000 N 36th St Unit 8
- 2000 N 36th St Unit 10
- 2000 N 36th St Unit 41
- 2000 N 36th St Unit 30
- 2000 N 36th St Unit 17
- 2000 N 36th St Unit 35
- 2000 N 36th St Unit 20
- 2000 N 36th St Unit 14
- 2000 N 36th St Unit 19
- 2000 N 36th St Unit 29
- 2000 N 36th St Unit 21
- 2225 N 38th Way
- 2030 N 38th Place
- 4101 E Palm Ln
- 2620 N 40th St
- 2000 N 36th St
- 3536 E Oak St
- 1831 N 35th Place
- 2601 N 36th St
- 1723 N 42nd St
- 3644 E Mcdowell Rd
- 2252 N 44th St
- 3620 E Mcdowell Rd
- 3437 E Holly St
- 3777 E Mcdowell Rd
- 4332 E Berkeley Rd
- 3601 E Mcdowell Rd
- 4213 E Edgemont Ave
- 4334 E Lewis Ave
- 3442 E Virginia Ave
- 4225 E Mcdowell Rd
