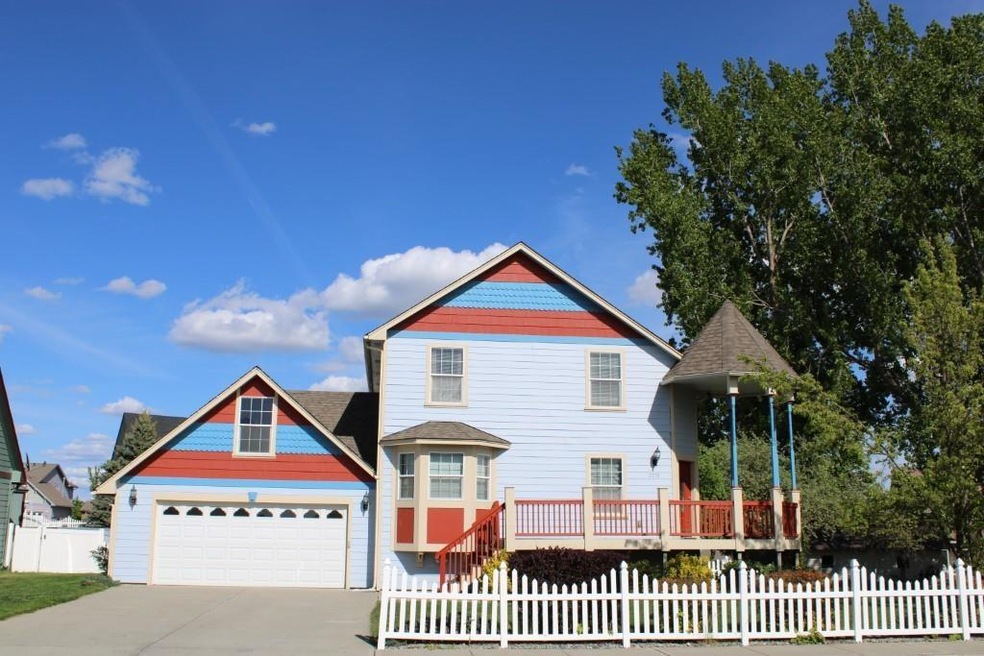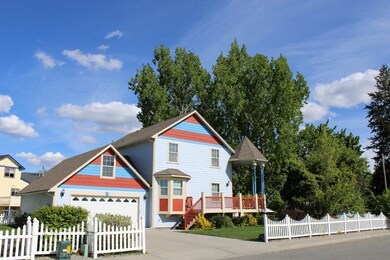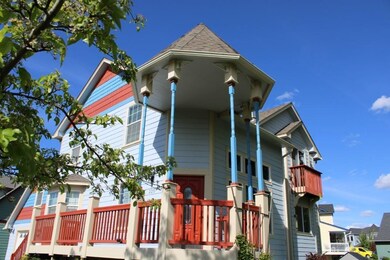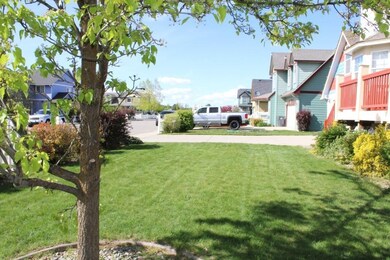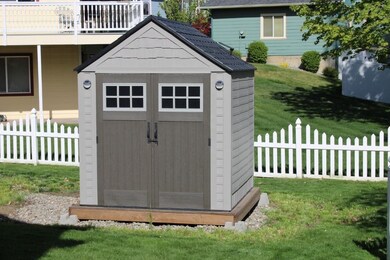
2215 N 8th St Cheney, WA 99004
Highlights
- City View
- Den
- Double Oven
- Victorian Architecture
- Formal Dining Room
- Cul-De-Sac
About This Home
As of June 2021Picket Fence Victorian! The front 25ft patio welcomes you entering a 18x15 Living Room w/pass-thru fireplace to the 15x9 formal Dining beside the 17x9 galley Kitchen featuring a 6x2 Island w/cabinets, 5x4 Pantry, and Dual Oven (top-12"/bottom 18" height). Back 12x12 Deck overlooks fully Fenced large yard with Full Sprinklers and 7x7 shed. Off kitchen is a 5x5 half-Bath and a 7x5 Laundry thruway to the oversized 30x22 Garage w/access to stand-up crawl space and HVAC. Off LR is 9x9 Office/Den next to steps toward 26x10 Bed/Fam/Bonus w/closet. 3rd level hosts 3 bedrooms: 10x9 BR3 w/6x2 closet & 12x9 BR2 w/3x3 clst share 8x5 full Bathroom. MBR is 17x15 w/7x4 WIC, large 10x6 Bath, & sliding glass door to 6x2 step-out deck. Total SqFt 2849 includes garage. Satellite & Video cameras stay, Dishwasher new Oct 2020, LVP flooring installed Mar 2021, and Central Vacuum Sys works great! Quiet cul-de-sac close to parks and shopping. 25min to Spokane, 25min to FAFB, 10min to Amazon/Petro areas.
Last Agent to Sell the Property
Keller Williams Spokane - Main License #90298 Listed on: 05/15/2021

Home Details
Home Type
- Single Family
Est. Annual Taxes
- $3,205
Year Built
- Built in 2004
Lot Details
- 9,130 Sq Ft Lot
- Cul-De-Sac
- Fenced
- Level Lot
- Irregular Lot
- Sprinkler System
Property Views
- City
- Park or Greenbelt
Home Design
- Victorian Architecture
- Composition Roof
Interior Spaces
- 2,189 Sq Ft Home
- 2-Story Property
- Self Contained Fireplace Unit Or Insert
- Gas Fireplace
- Formal Dining Room
- Den
- Crawl Space
Kitchen
- Double Oven
- Free-Standing Range
- Microwave
- Dishwasher
- Kitchen Island
- Disposal
Bedrooms and Bathrooms
- 4 Bedrooms
- Primary bedroom located on third floor
- Walk-In Closet
- Primary Bathroom is a Full Bathroom
- 3 Bathrooms
Parking
- 2 Car Attached Garage
- Oversized Parking
- Garage Door Opener
Outdoor Features
- Storage Shed
Utilities
- Forced Air Heating and Cooling System
- Heating System Uses Gas
- Water Heater
- Satellite Dish
Community Details
- Building Patio
- Community Deck or Porch
Listing and Financial Details
- Assessor Parcel Number 13122.0901
Ownership History
Purchase Details
Home Financials for this Owner
Home Financials are based on the most recent Mortgage that was taken out on this home.Purchase Details
Home Financials for this Owner
Home Financials are based on the most recent Mortgage that was taken out on this home.Purchase Details
Home Financials for this Owner
Home Financials are based on the most recent Mortgage that was taken out on this home.Similar Homes in Cheney, WA
Home Values in the Area
Average Home Value in this Area
Purchase History
| Date | Type | Sale Price | Title Company |
|---|---|---|---|
| Warranty Deed | $380,000 | First American Title Ins Co | |
| Warranty Deed | $280,000 | Spokane County Title Company | |
| Warranty Deed | $194,900 | Transnation Title |
Mortgage History
| Date | Status | Loan Amount | Loan Type |
|---|---|---|---|
| Open | $26,600 | Credit Line Revolving | |
| Open | $378,140 | VA | |
| Previous Owner | $267,885 | VA | |
| Previous Owner | $265,000 | VA | |
| Previous Owner | $156,000 | New Conventional | |
| Previous Owner | $177,000 | New Conventional | |
| Previous Owner | $155,920 | Purchase Money Mortgage | |
| Closed | $19,490 | No Value Available |
Property History
| Date | Event | Price | Change | Sq Ft Price |
|---|---|---|---|---|
| 07/09/2025 07/09/25 | Price Changed | $420,000 | -2.1% | $192 / Sq Ft |
| 06/12/2025 06/12/25 | Price Changed | $429,000 | -4.7% | $196 / Sq Ft |
| 05/22/2025 05/22/25 | For Sale | $450,000 | +18.4% | $206 / Sq Ft |
| 06/15/2021 06/15/21 | Sold | $380,000 | +4.1% | $174 / Sq Ft |
| 05/17/2021 05/17/21 | Pending | -- | -- | -- |
| 05/15/2021 05/15/21 | For Sale | $365,000 | +30.4% | $167 / Sq Ft |
| 06/05/2019 06/05/19 | Sold | $280,000 | 0.0% | $130 / Sq Ft |
| 04/22/2019 04/22/19 | Pending | -- | -- | -- |
| 03/26/2019 03/26/19 | For Sale | $279,900 | -- | $130 / Sq Ft |
Tax History Compared to Growth
Tax History
| Year | Tax Paid | Tax Assessment Tax Assessment Total Assessment is a certain percentage of the fair market value that is determined by local assessors to be the total taxable value of land and additions on the property. | Land | Improvement |
|---|---|---|---|---|
| 2025 | $4,466 | $414,600 | $85,000 | $329,600 |
| 2024 | $4,466 | $405,300 | $82,000 | $323,300 |
| 2023 | $3,199 | $393,900 | $82,000 | $311,900 |
| 2022 | $3,369 | $381,900 | $70,000 | $311,900 |
| 2021 | $3,205 | $280,400 | $52,500 | $227,900 |
| 2020 | $2,862 | $234,600 | $50,000 | $184,600 |
| 2019 | $2,438 | $210,100 | $45,000 | $165,100 |
| 2018 | $2,722 | $204,300 | $45,000 | $159,300 |
| 2017 | $2,374 | $196,800 | $45,000 | $151,800 |
| 2016 | $2,330 | $186,100 | $42,000 | $144,100 |
| 2015 | $2,243 | $182,200 | $42,000 | $140,200 |
| 2014 | -- | $177,400 | $32,000 | $145,400 |
| 2013 | -- | $0 | $0 | $0 |
Agents Affiliated with this Home
-
Olivia Bone

Seller's Agent in 2025
Olivia Bone
Keller Williams Spokane - Main
(509) 991-3918
68 Total Sales
-
Nate Juarez

Seller's Agent in 2021
Nate Juarez
Keller Williams Spokane - Main
(509) 499-6971
75 Total Sales
-
Benji Estrellado

Seller's Agent in 2019
Benji Estrellado
Cheney Realty, Inc.
(509) 990-9221
101 Total Sales
-
G
Buyer's Agent in 2019
Greg Sather
Coldwell Banker Tomlinson
Map
Source: Spokane Association of REALTORS®
MLS Number: 202115563
APN: 13122.0901
- 2315 Sunrise Dr
- 825 Steptoe View Ln
- 825 Steptoe View Ln
- 825 Steptoe View Ln
- 825 Steptoe View Ln
- 1006 Steptoe View Ln
- 1003 Steptoe View Ln
- 1012 Steptoe View Ln
- 1009 Steptoe View Ln
- 1018 Steptoe View Ln
- 1015 Steptoe View Ln
- 1024 Steptoe View Ln
- 1030 Steptoe View Ln
- 1021 Steptoe View Ln
- 1027 Steptoe View Ln
- 1102 Steptoe View Ln
- 1105 Steptoe View Ln
- 1108 Steptoe View Ln
- 1109 Steptoe View Ln
- 2241 Hillside Dr
