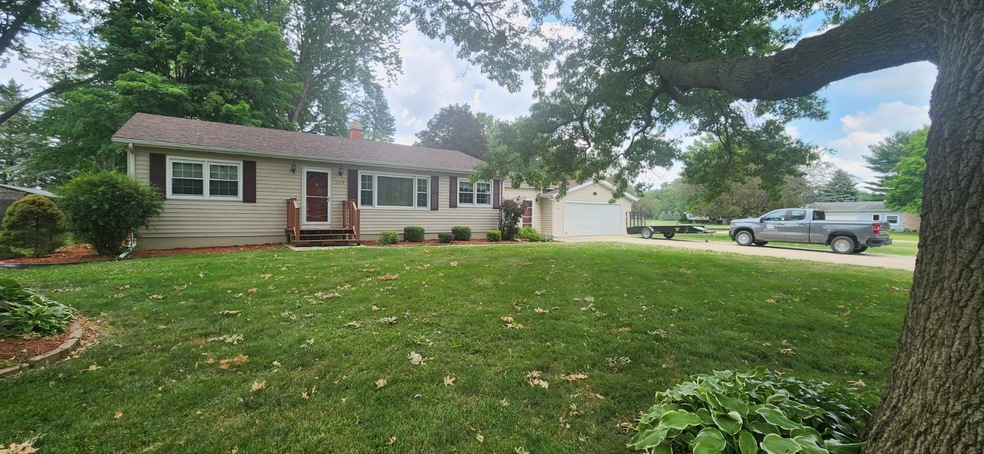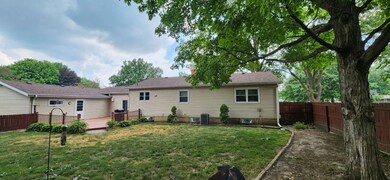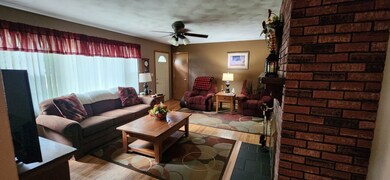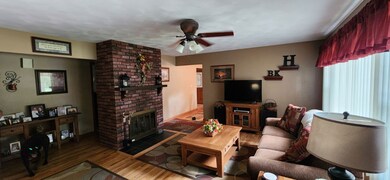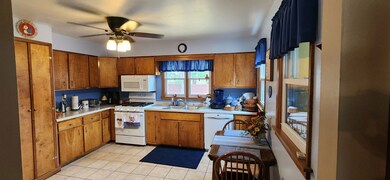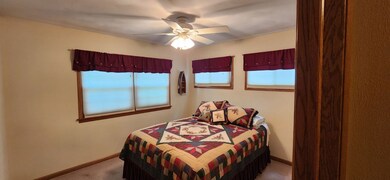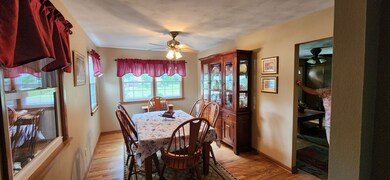
2215 N Humphrey Ave Rock Falls, IL 61071
3
Beds
1.5
Baths
1,692
Sq Ft
1960
Built
Highlights
- Deck
- Wood Flooring
- Formal Dining Room
- Ranch Style House
- Corner Lot
- Double Oven
About This Home
As of August 2024Ranch home in move in condition. Eat in Kitchen w/Cupboard Pantry, formal Dining Room & Living Room w/Hardwood floors w/Gas Fireplace. Basement has a large Family Room w/dry bar & an extra shower. Master Bedroom has 1/2 bath, 18x23 maintenance free Deck & fenced back yard. Attached Garage for possibly 3 cars & a work shop (heated). Treed lot & nicely landscaped heated breezeway & finished w/slider door to the Deck.
Home Details
Home Type
- Single Family
Est. Annual Taxes
- $4,156
Year Built
- Built in 1960
Lot Details
- Lot Dimensions are 125x142
- Fenced Yard
- Corner Lot
- Paved or Partially Paved Lot
Parking
- 4 Car Attached Garage
- Garage Transmitter
- Garage Door Opener
- Driveway
- Parking Included in Price
Home Design
- Ranch Style House
- Asphalt Roof
- Vinyl Siding
- Concrete Perimeter Foundation
Interior Spaces
- 1,692 Sq Ft Home
- Dry Bar
- Ceiling Fan
- Gas Log Fireplace
- Blinds
- Living Room with Fireplace
- Formal Dining Room
- Wood Flooring
- Carbon Monoxide Detectors
Kitchen
- Double Oven
- Dishwasher
Bedrooms and Bathrooms
- 3 Bedrooms
- 3 Potential Bedrooms
Partially Finished Basement
- Basement Fills Entire Space Under The House
- Sump Pump
Outdoor Features
- Deck
Schools
- East Coloma Nelson Elementary Sc
- Rock Falls Township High School
Utilities
- Forced Air Heating and Cooling System
- Heating System Uses Natural Gas
- Well
- Private or Community Septic Tank
Listing and Financial Details
- Homeowner Tax Exemptions
Ownership History
Date
Name
Owned For
Owner Type
Purchase Details
Listed on
Jun 21, 2024
Closed on
Aug 2, 2024
Sold by
Hasenauer Brent R and Hasenauer Kendra L
Bought by
Rogers Lee and Rogers Susan K
Seller's Agent
Tim McCaslin
RE/MAX Sauk Valley
Buyer's Agent
Tim McCaslin
RE/MAX Sauk Valley
List Price
$199,900
Sold Price
$200,000
Premium/Discount to List
$100
0.05%
Total Days on Market
0
Views
1
Current Estimated Value
Home Financials for this Owner
Home Financials are based on the most recent Mortgage that was taken out on this home.
Estimated Appreciation
-$3,576
Avg. Annual Appreciation
-0.58%
Original Mortgage
$150,000
Outstanding Balance
$149,491
Interest Rate
6.87%
Mortgage Type
New Conventional
Estimated Equity
$49,587
Purchase Details
Closed on
Apr 10, 2008
Sold by
Hasenauer Brent R
Bought by
Hasenauer Brent R and Hasenauer Kendra L
Purchase Details
Closed on
Oct 27, 2003
Bought by
Hasenauer Brent and Hasenauer Kendra
Map
Create a Home Valuation Report for This Property
The Home Valuation Report is an in-depth analysis detailing your home's value as well as a comparison with similar homes in the area
Similar Homes in Rock Falls, IL
Home Values in the Area
Average Home Value in this Area
Purchase History
| Date | Type | Sale Price | Title Company |
|---|---|---|---|
| Warranty Deed | $200,000 | First American Title | |
| Interfamily Deed Transfer | -- | None Available | |
| Deed | $135,000 | -- |
Source: Public Records
Mortgage History
| Date | Status | Loan Amount | Loan Type |
|---|---|---|---|
| Open | $150,000 | New Conventional | |
| Previous Owner | $90,000 | New Conventional | |
| Previous Owner | $103,200 | New Conventional | |
| Previous Owner | $27,300 | Credit Line Revolving |
Source: Public Records
Property History
| Date | Event | Price | Change | Sq Ft Price |
|---|---|---|---|---|
| 08/02/2024 08/02/24 | Sold | $200,000 | +0.1% | $118 / Sq Ft |
| 06/21/2024 06/21/24 | Pending | -- | -- | -- |
| 06/21/2024 06/21/24 | For Sale | $199,900 | -- | $118 / Sq Ft |
Source: Midwest Real Estate Data (MRED)
Tax History
| Year | Tax Paid | Tax Assessment Tax Assessment Total Assessment is a certain percentage of the fair market value that is determined by local assessors to be the total taxable value of land and additions on the property. | Land | Improvement |
|---|---|---|---|---|
| 2023 | $4,156 | $49,733 | $5,986 | $43,747 |
| 2022 | $3,947 | $46,891 | $5,644 | $41,247 |
| 2021 | $3,833 | $44,363 | $5,340 | $39,023 |
| 2020 | $3,764 | $43,605 | $5,249 | $38,356 |
| 2019 | $3,631 | $42,045 | $5,061 | $36,984 |
| 2018 | $3,452 | $41,108 | $4,948 | $36,160 |
| 2017 | $3,451 | $40,337 | $4,855 | $35,482 |
| 2016 | $3,464 | $39,658 | $4,773 | $34,885 |
| 2015 | $3,392 | $39,647 | $5,013 | $34,634 |
| 2014 | $332 | $38,588 | $4,879 | $33,709 |
| 2013 | $3,392 | $39,647 | $5,013 | $34,634 |
Source: Public Records
Source: Midwest Real Estate Data (MRED)
MLS Number: 12088761
APN: 1126401009
Nearby Homes
