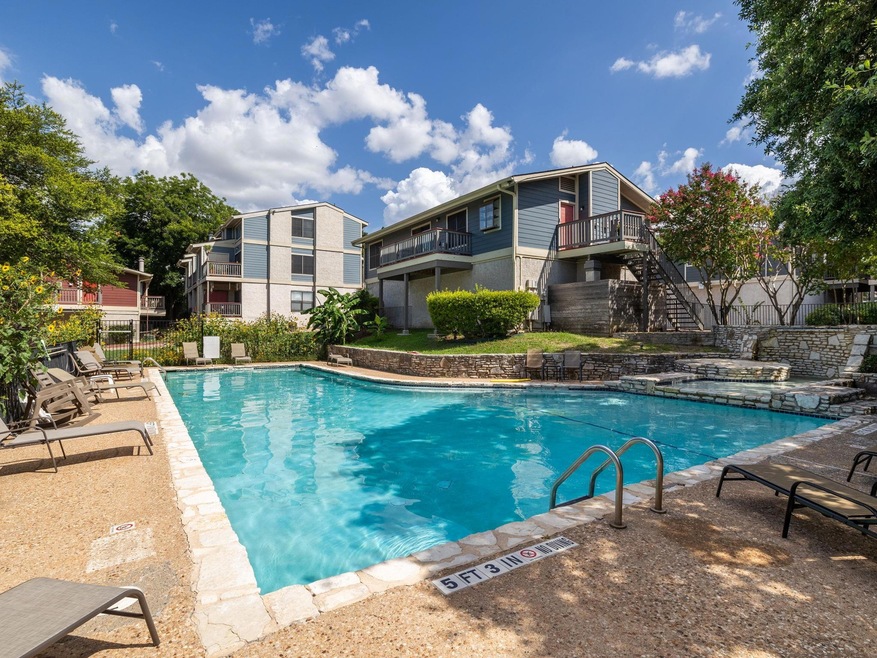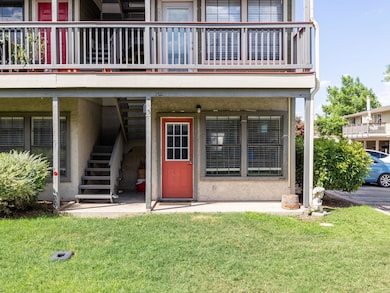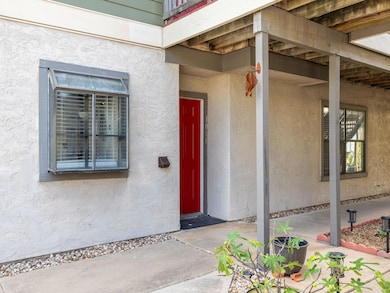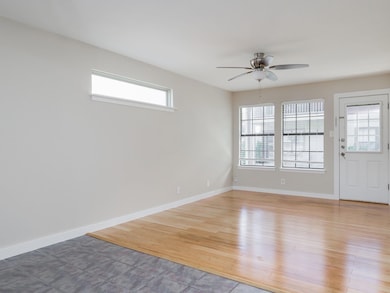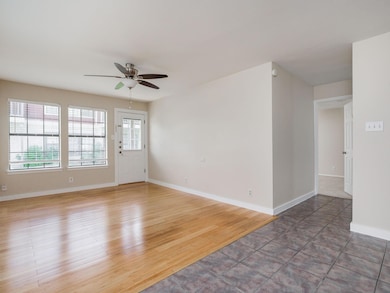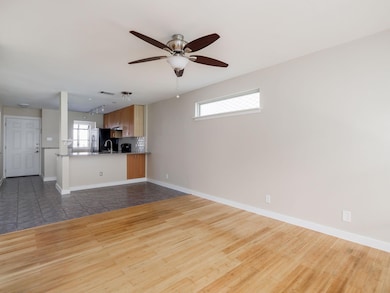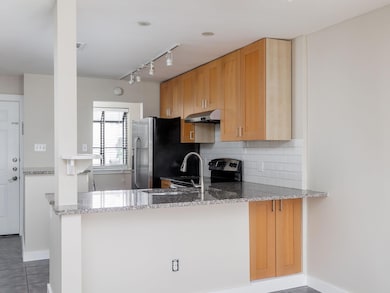2215 Post Rd Unit 1086 Austin, TX 78704
SoCo NeighborhoodHighlights
- In Ground Pool
- Open Floorplan
- Bamboo Flooring
- Gated Community
- Property is near public transit
- Granite Countertops
About This Home
Nestled in the heart of Austin's vibrant 78704 ZIP code, this charming 2-bedroom, 2-bathroom condo offers an unparalleled opportunity to live in one of South Congress's most coveted locations. Gated Community with a ground floor easy access, featuring two reserved parking spaces. Recently painted interior and new carpet throughout creating a fresh modern ambiance. The kitchen is equipped with granite counter tops, stainless steel appliances with an open layout to the breakfast room and living area. The refrigerator, washer and dryer stay for added convenience. Community Amenities include pool, dog park, picnic tables, bbq areas and 2 electric vehicle charging stations with ample visitor parking. Just a 10 minute stroll to the eclectic mix of trendy shops and boutiques, entertainment venues along South Congress and renowned eateries. Big Stacy Park is also nearby for outdoor enjoyment.
Condo Details
Home Type
- Condominium
Est. Annual Taxes
- $5,757
Year Built
- Built in 1981
Lot Details
- West Facing Home
- Many Trees
Home Design
- Slab Foundation
- Composition Roof
- HardiePlank Type
Interior Spaces
- 928 Sq Ft Home
- 1-Story Property
- Open Floorplan
- Built-In Features
- Ceiling Fan
- Track Lighting
- Blinds
- Garden Windows
- Entrance Foyer
- Storage
- Stacked Washer and Dryer
Kitchen
- Breakfast Bar
- Electric Range
- Free-Standing Range
- Dishwasher
- Granite Countertops
- Disposal
Flooring
- Bamboo
- Carpet
- Tile
Bedrooms and Bathrooms
- 2 Main Level Bedrooms
- 2 Full Bathrooms
Parking
- 2 Parking Spaces
- Assigned Parking
Accessible Home Design
- No Interior Steps
- Stepless Entry
Outdoor Features
- In Ground Pool
- Covered patio or porch
Location
- Property is near public transit
Schools
- Travis Hts Elementary School
- Lively Middle School
- Travis High School
Utilities
- Central Air
- Heating Available
- High Speed Internet
- Cable TV Available
Listing and Financial Details
- Security Deposit $1,895
- Tenant pays for all utilities
- The owner pays for association fees
- 12 Month Lease Term
- $100 Application Fee
- Assessor Parcel Number 03030007880072
Community Details
Overview
- Property has a Home Owners Association
- Travis Oaks Condo Amd Subdivision
- Property managed by Merit Properties
Amenities
- Community Barbecue Grill
- Community Mailbox
Recreation
- Community Pool
Pet Policy
- Limit on the number of pets
- Pet Size Limit
- Pet Deposit $300
- Dogs and Cats Allowed
- Breed Restrictions
- Small pets allowed
Security
- Gated Community
Map
Source: Unlock MLS (Austin Board of REALTORS®)
MLS Number: 5347120
APN: 284407
- 2215 Post Rd Unit 2029
- 2215 Post Rd Unit 2022
- 2215 Post Rd Unit 1028
- 315 E Live Oak St
- 503 E Live Oak St
- 2118 Brackenridge St Unit 6
- 2114 Clifton St
- 2213 Rebel Rd
- 2108 Brackenridge St Unit B
- 2107 Brackenridge St Unit 2
- 2105 Brackenridge St
- 2203 Lindell Ave
- 2121 S Congress Ave Unit 705
- 2121 S Congress Ave Unit 630
- 2121 S Congress Ave Unit 317
- 2121 S Congress Ave Unit 423
- 2121 S Congress Ave Unit 402
- 2121 S Congress Ave Unit 353
- 2121 S Congress Ave Unit 322
- 2204 Lindell Ave
