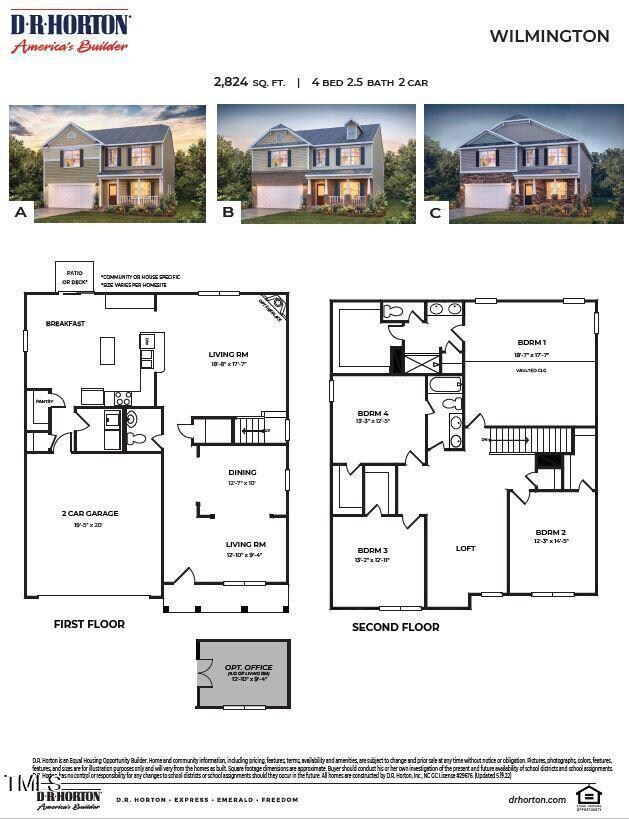
2215 Rosebank Way Mebane, NC 27302
Highlights
- New Construction
- Wood Flooring
- 2 Car Attached Garage
- A-Frame Home
- High Ceiling
- Walk-In Closet
About This Home
As of December 2024Our stunning Wilmington floor plan offers a spacious and modern living experience. Offering 4 bedrooms, 2.5 bathrooms, with a loft included! Enjoy the convenience of a vaulted ceiling and a large walk-in closet in the primary bedroom. The kitchen features beautiful granite countertops, a ceramic tile backsplash, and high-quality stainless steel appliances. With Mohawk RevWood flooring on the main floor and plush Mohawk Carpet on the second floor and bedrooms, this home offers both durability and comfort. Take advantage of the smart home package and the peace of mind provided by the 10-year limited structural warranty through RWC. Don't miss out on this incredible opportunity to own a stylish and well-appointed home in the sought-after Summerhaven community.
Last Agent to Sell the Property
D. R. Horton, Inc. License #292262 Listed on: 08/02/2024

Home Details
Home Type
- Single Family
Est. Annual Taxes
- $291
Year Built
- Built in 2024 | New Construction
HOA Fees
- $50 Monthly HOA Fees
Parking
- 2 Car Attached Garage
Home Design
- A-Frame Home
- Traditional Architecture
- Brick Foundation
- Frame Construction
- Shingle Roof
- Vinyl Siding
Interior Spaces
- 2,824 Sq Ft Home
- 2-Story Property
- High Ceiling
- Living Room
- Dining Room
- Smart Home
Kitchen
- Gas Cooktop
- Microwave
- Dishwasher
Flooring
- Wood
- Laminate
- Luxury Vinyl Tile
Bedrooms and Bathrooms
- 4 Bedrooms
- Walk-In Closet
Schools
- Garrett Elementary School
- Hawfields Middle School
- Southeast Alamance High School
Utilities
- Zoned Heating and Cooling
- Heat Pump System
- Septic Tank
Additional Features
- Rain Gutters
- 1.16 Acre Lot
Community Details
- Slatter Management Services, Inc. Association, Phone Number (336) 272-0641
- Summer Haven Subdivision
Listing and Financial Details
- Assessor Parcel Number 179352
Ownership History
Purchase Details
Home Financials for this Owner
Home Financials are based on the most recent Mortgage that was taken out on this home.Similar Homes in Mebane, NC
Home Values in the Area
Average Home Value in this Area
Purchase History
| Date | Type | Sale Price | Title Company |
|---|---|---|---|
| Special Warranty Deed | $440,500 | None Listed On Document | |
| Special Warranty Deed | $440,500 | None Listed On Document |
Mortgage History
| Date | Status | Loan Amount | Loan Type |
|---|---|---|---|
| Open | $418,466 | New Conventional | |
| Closed | $418,466 | New Conventional |
Property History
| Date | Event | Price | Change | Sq Ft Price |
|---|---|---|---|---|
| 12/18/2024 12/18/24 | Sold | $440,490 | -0.2% | $156 / Sq Ft |
| 08/16/2024 08/16/24 | Pending | -- | -- | -- |
| 08/02/2024 08/02/24 | For Sale | $441,490 | -- | $156 / Sq Ft |
Tax History Compared to Growth
Tax History
| Year | Tax Paid | Tax Assessment Tax Assessment Total Assessment is a certain percentage of the fair market value that is determined by local assessors to be the total taxable value of land and additions on the property. | Land | Improvement |
|---|---|---|---|---|
| 2024 | $291 | $55,000 | $55,000 | $0 |
Agents Affiliated with this Home
-
Alex Martin Martin
A
Seller's Agent in 2024
Alex Martin Martin
D. R. Horton, Inc.
(919) 612-2606
28 Total Sales
-
Tasha Mebane

Seller Co-Listing Agent in 2024
Tasha Mebane
D. R. Horton, Inc.
(336) 350-1593
175 Total Sales
-
Leslie Smolkowicz
L
Buyer's Agent in 2024
Leslie Smolkowicz
Berkshire Hathaway HomeService
(252) 725-2895
29 Total Sales
Map
Source: Doorify MLS
MLS Number: 10044929
APN: 179352
- 2554 Summersby Dr
- 2562 Summersby Dr
- 2566 Summersby Dr
- 2570 Summersby Dr
- 2574 Summersby Dr
- 2565 Summersby Dr
- 2578 Summersby Dr
- 2573 Summersby Dr
- 2577 Summersby Dr
- 2581 Summersby Dr
- 2736 Luxborough Ln
- 2740 Luxborough Ln
- 2744 Luxborough Ln
- 2764 Luxborough Ln
- 2748 Luxborough Ln
- 2768 Luxborough Ln
- 2752 Luxborough Ln
- 2756 Luxborough Ln
- 2760 Luxborough Ln
- 2735 Luxborough Ln






