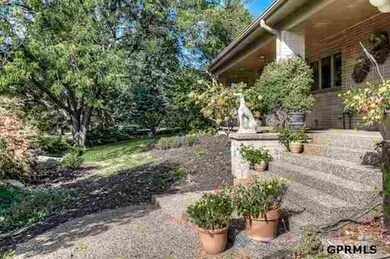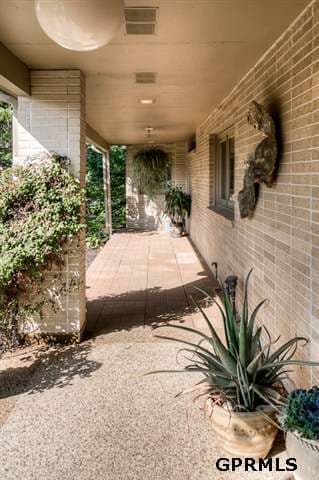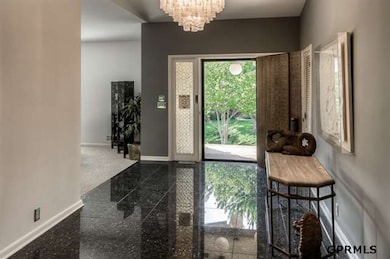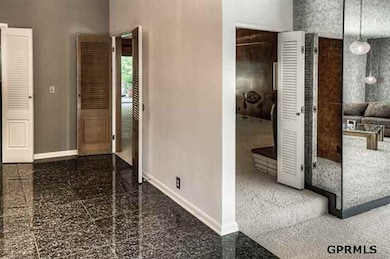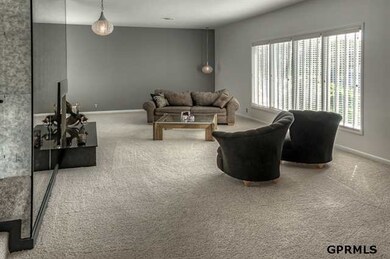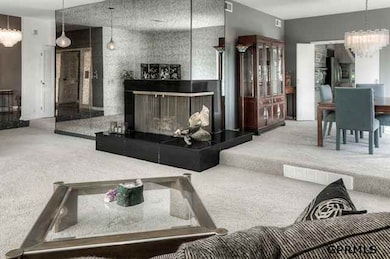
2215 S 86th St Omaha, NE 68124
Westside NeighborhoodEstimated Value: $818,000 - $1,088,000
Highlights
- Home fronts a pond
- Deck
- Raised Ranch Architecture
- Loveland Elementary School Rated A
- Family Room with Fireplace
- Cathedral Ceiling
About This Home
As of February 2013Very spacious brick w/o RR in heart of Dist. 66. 4+bd shows like a ranch. All beds have baths. Open contemporary flr plan w/vintage accents. Club Rm in LL is huge w/many amenities including 1 of 3 wetbars. Oversized 3 car w/workshop. Tons of light. Unbelievable storage, closets & builtins. 3 fireplaces, SS rail on deck. Sun rm for a hot tub off enormous mastr bath. Lush, super private, prof. landscaped .39 lot w/water feature & so much more listed in Ass Docs. Agent has equity. AMA.
Last Agent to Sell the Property
NP Dodge RE Sales Inc 148Dodge Brokerage Phone: 402-981-4042 License #20090077 Listed on: 09/12/2012

Home Details
Home Type
- Single Family
Est. Annual Taxes
- $9,629
Year Built
- Built in 1961
Lot Details
- Lot Dimensions are 128 x 135
- Home fronts a pond
- Property is Fully Fenced
- Privacy Fence
Parking
- 3 Car Attached Garage
Home Design
- Raised Ranch Architecture
- Brick Exterior Construction
- Composition Roof
Interior Spaces
- Wet Bar
- Cathedral Ceiling
- Window Treatments
- Family Room with Fireplace
- 3 Fireplaces
- Living Room with Fireplace
- Walk-Out Basement
Kitchen
- Oven
- Indoor Grill
- Microwave
- Dishwasher
- Trash Compactor
- Disposal
Flooring
- Wall to Wall Carpet
- Laminate
- Stone
Bedrooms and Bathrooms
- 4 Bedrooms
- Main Floor Bedroom
- Walk-In Closet
Outdoor Features
- Deck
- Patio
- Porch
Schools
- Loveland Elementary School
- Westside Middle School
- Westside High School
Utilities
- Forced Air Heating and Cooling System
- Heating System Uses Gas
- Cable TV Available
Community Details
- No Home Owners Association
- West Highlands Subdivision
Listing and Financial Details
- Assessor Parcel Number 2508290000
- Tax Block 7
Ownership History
Purchase Details
Home Financials for this Owner
Home Financials are based on the most recent Mortgage that was taken out on this home.Purchase Details
Home Financials for this Owner
Home Financials are based on the most recent Mortgage that was taken out on this home.Purchase Details
Home Financials for this Owner
Home Financials are based on the most recent Mortgage that was taken out on this home.Purchase Details
Purchase Details
Similar Homes in the area
Home Values in the Area
Average Home Value in this Area
Purchase History
| Date | Buyer | Sale Price | Title Company |
|---|---|---|---|
| Shalla Ana Lopez | $224,000 | None Listed On Document | |
| Shalla Hassan | $550,000 | Ambassador Title Services | |
| White Timothy | $415,000 | None Available | |
| May Sandra J | -- | -- | |
| Harvey James H | $340,000 | -- |
Mortgage History
| Date | Status | Borrower | Loan Amount |
|---|---|---|---|
| Open | Lopez Shalla Ana | $386,000 | |
| Previous Owner | Shalla Hassan | $440,000 | |
| Previous Owner | White Timothy | $150,000 | |
| Previous Owner | Harvey James H | $50,000 | |
| Previous Owner | Harvey James H | $185,800 | |
| Closed | Harvey James H | $0 |
Property History
| Date | Event | Price | Change | Sq Ft Price |
|---|---|---|---|---|
| 02/28/2013 02/28/13 | Sold | $413,000 | -13.1% | $58 / Sq Ft |
| 12/27/2012 12/27/12 | Pending | -- | -- | -- |
| 09/12/2012 09/12/12 | For Sale | $475,000 | -- | $67 / Sq Ft |
Tax History Compared to Growth
Tax History
| Year | Tax Paid | Tax Assessment Tax Assessment Total Assessment is a certain percentage of the fair market value that is determined by local assessors to be the total taxable value of land and additions on the property. | Land | Improvement |
|---|---|---|---|---|
| 2023 | $12,763 | $625,800 | $82,100 | $543,700 |
| 2022 | $13,697 | $625,800 | $82,100 | $543,700 |
| 2021 | $13,053 | $588,400 | $82,100 | $506,300 |
| 2020 | $15,143 | $670,900 | $82,100 | $588,800 |
| 2019 | $15,317 | $670,900 | $82,100 | $588,800 |
| 2018 | $10,846 | $473,600 | $82,100 | $391,500 |
| 2017 | $9,884 | $473,600 | $82,100 | $391,500 |
| 2016 | $9,884 | $444,100 | $24,000 | $420,100 |
| 2015 | $9,101 | $415,000 | $22,400 | $392,600 |
| 2014 | $9,101 | $415,000 | $22,400 | $392,600 |
Agents Affiliated with this Home
-
Sandra May
S
Seller's Agent in 2013
Sandra May
NP Dodge Real Estate Sales, Inc.
(402) 981-4042
-
Richard Begley

Buyer's Agent in 2013
Richard Begley
Better Homes and Gardens R.E.
(402) 216-4109
49 Total Sales
Map
Source: Great Plains Regional MLS
MLS Number: 21216508
APN: 0829-0000-25
- 2027 S 85th Ave
- 8306 Arbor St
- 2314 S 91st St
- 8739 Woolworth Ave
- 1510 Ridgewood Ave
- 1515 S 91st Ave
- 8174 Hascall St
- 1114 S 84th St
- 3025 S 80th St
- 8716 Valley St
- 8643 Loveland Estates Ct
- 8633 Loveland Estates Ct
- 8629 Loveland Estates Ct
- 1312 S 90th St
- 8614 Loveland Estates Ct
- 8646 Loveland Estates Ct
- 1111 S 84th St
- 2525 S 95th Cir
- 8009 Valley St
- 8002 Barbara St
- 2215 S 86th St
- 2225 S 86th St
- 2205 S 86th St
- 2214 S 85th Ave
- 2224 S 85th Ave
- 2216 S 86th St
- 2206 S 86th St
- 2226 S 86th St
- 2235 S 86th St
- 2234 S 85th Ave
- 2204 S 85th Ave
- 2236 S 86th St
- 2236 S 86th St
- 2213 S 85th Ave
- 2215 S 86th Ave
- 2223 S 85th Ave
- 8562 Dorcas St
- 2245 S 86th St
- 2223 S 86th Ave
- 8554 Arbor St

