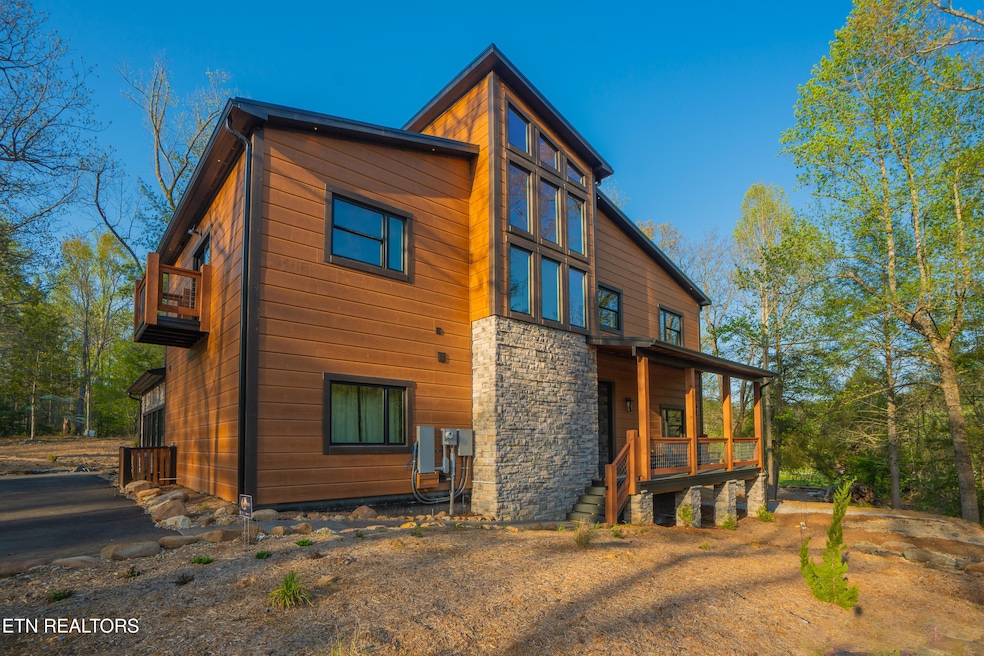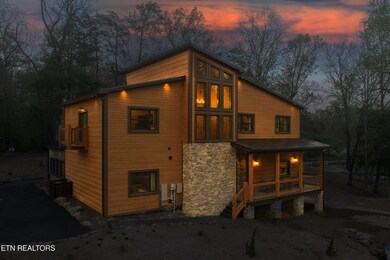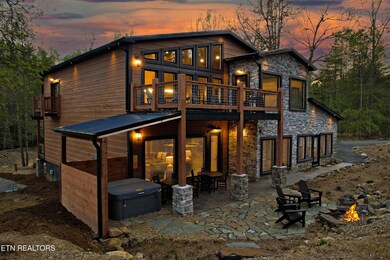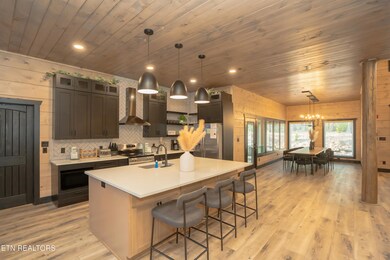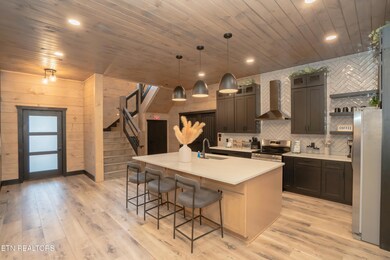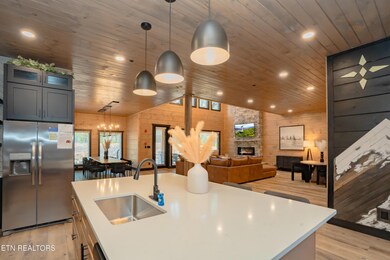
2215 Sawmill Cove Dr Sevierville, TN 37862
Estimated payment $11,059/month
Highlights
- In Ground Pool
- View of Trees or Woods
- Deck
- Gatlinburg Pittman High School Rated A-
- Landscaped Professionally
- Contemporary Architecture
About This Home
Discover your perfect creek side mountain retreat. Stunning two-story Modern new construction home. Located just moments from the parkway, this property offers convenient access to Sevierville, Pigeon Forge, Gatlinburg, and the world-renowned Dollywood, making it ideal for both full-time living and vacation getaways.Key Features:•Spacious Living: 4,350 Sq' 4 well-appointed bedrooms and 4 full bathrooms provide ample space and comfort for family and guests. . Comfortable accommodations: the home is designed to sleep 16 to 18 guests comfortably perfect for large families or vacation rental.•Entertainment Paradise: Enjoy movie nights in your private theater room, perfect for creating unforgettable experiences. An indoor pool allows for year round enjoyment.•Chef's Dream Kitchen: An oversized kitchen with modern appliances and abundant counter space ensures cooking and entertaining are a joy.•Cozy Ambiance: Gather around the inviting fireplace that serves as the focal point of the main living area.•Natural Beauty: A serene creek borders the subdivision, offering a peaceful outdoor experience and beautiful views and walking trails. •Low Maintenance: Built with durable hand hewn looking concrete siding. This home ensures easy upkeep for years to come.This property seamlessly combines luxury, convenience, and natural beauty. Don't miss this opportunity to make it your own and enjoy all that the Smoky Mountain area has to offer!
Property Details
Home Type
- Manufactured Home
Est. Annual Taxes
- $106
Year Built
- Built in 2024 | Under Construction
Lot Details
- 0.65 Acre Lot
- Landscaped Professionally
- Private Lot
- Wooded Lot
Parking
- No Garage
Property Views
- Woods
- Countryside Views
- Forest
Home Design
- Contemporary Architecture
- Frame Construction
- Cement Siding
- Stone Siding
Interior Spaces
- 4,380 Sq Ft Home
- Living Quarters
- Cathedral Ceiling
- Electric Fireplace
- ENERGY STAR Qualified Doors
- Great Room
- Family Room
- Breakfast Room
- Formal Dining Room
- Recreation Room
- Storage Room
- Crawl Space
- Fire and Smoke Detector
Kitchen
- Breakfast Bar
- Self-Cleaning Oven
- Range
- Microwave
- Dishwasher
- Kitchen Island
- Disposal
Flooring
- Tile
- Vinyl
Bedrooms and Bathrooms
- 4 Bedrooms
- Primary Bedroom on Main
- Walk-In Closet
- 4 Full Bathrooms
- Walk-in Shower
Laundry
- Dryer
- Washer
Outdoor Features
- In Ground Pool
- Creek On Lot
- Balcony
- Deck
- Covered patio or porch
Utilities
- Zoned Heating and Cooling System
- Heat Pump System
Community Details
- The Preserve At Laurel Creek Subdivision
- Property has a Home Owners Association
Listing and Financial Details
- Assessor Parcel Number 092 020.01
Map
Home Values in the Area
Average Home Value in this Area
Property History
| Date | Event | Price | Change | Sq Ft Price |
|---|---|---|---|---|
| 04/01/2025 04/01/25 | Price Changed | $1,995,000 | -8.1% | $455 / Sq Ft |
| 11/14/2024 11/14/24 | For Sale | $2,170,650 | -- | $496 / Sq Ft |
Similar Home in Sevierville, TN
Source: East Tennessee REALTORS® MLS
MLS Number: 1281570
- 2875 McMahan Sawmill Rd
- 2930 McMahan Sawmill Rd
- 2313 Heather McCarter Ln
- 2164 Newt Huff Ln
- 2313 Bogle Spring Loop
- 2320 Bogle Spring Loop
- 2155 Newt Huff Ln
- 2339 Bogle Spring Loop
- 2353 Mimosa Dr
- 2316 Mimosa Dr
- 2456 Hackberry Dr
- 2748 Cats Paw Ln
- 2738 Cats Paw Ln
- 2069 Little Creek Way
- 2111 Double Oaks Way
- Lot 49 Cats Paw Ln
- 2603 Cedar Falls Way
- 2414 Hackberry Dr
- 2015 Delta Dawn Dr
- 2609 Cedar Falls Way
- 2230 Cove Creek Dr
- 2125 Cascades Ct
- 3501 Autumn Woods Ln Unit ID1226183P
- 2209 Henderson Springs Rd Unit ID1226184P
- 532 Warbonnet Way Unit ID1022145P
- 528 Warbonnet Way Unit ID1022144P
- 852 Sweetfern Ln
- 404 Henderson Chapel Rd
- 1019 Whites School Rd Unit ID1226185P
- 0 Daisy Trail
- 2139 New Era Rd
- 1430 Avery Ln
- 770 Marshall Acres St
- 4025 Parkway
- 4025 Parkway
- 1023 Center View Rd
- 1260 Ski View Dr Unit 2103
- 1260 Ski View Dr Unit 3208
- 1131 S Fork Dr
- 8450 Tennessee 73
