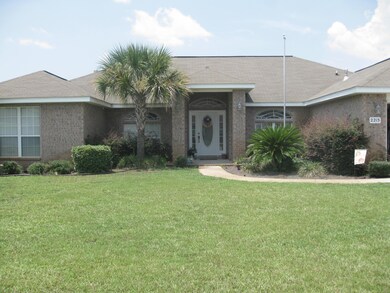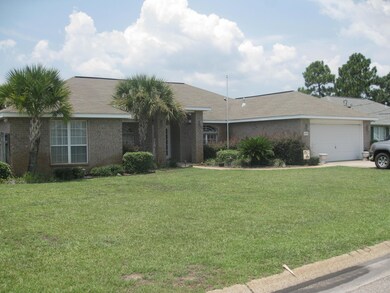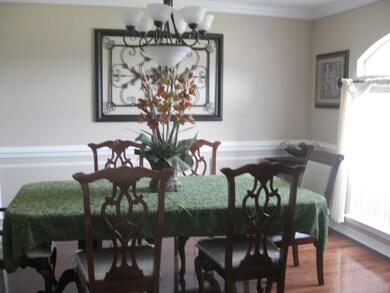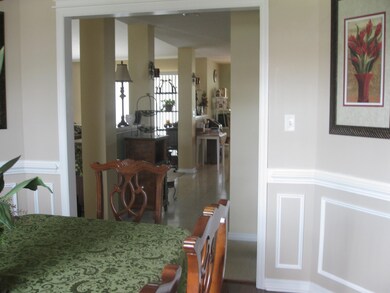
2215 Seascale Ct Navarre, FL 32566
Highlights
- Contemporary Architecture
- Cathedral Ceiling
- Covered patio or porch
- Holley-Navarre Intermediate School Rated A-
- Home Office
- Walk-In Pantry
About This Home
As of December 2015If you are looking for a Gorgeous home you have got to see this home. As soon as you walking the front door you will see to your right a beautiful formal dinning room and on your left behind French door is an office anyone would be proud to work in .Than you come into spacious large living room with a corner fireplace. It looks into the a magnificent kitchen any woman would be proud of, you can set at the breakfast table and look into the back yard overlooking a cover patio and watch the children play in the all fenced back yard. Kitchen has a large counter top bar lots of cabinets has a build in desk, pantry is just a few extra this house has to offer. There is carpet in the bedroom tile and wood floors in the house. Split bedroom plan is wonderful for a family or just a couple. In the garage there are build in cabinets for the man to put all his fishing poles and camping guar.
Last Agent to Sell the Property
American Classic Realty Inc License #603884 Listed on: 07/31/2015
Last Buyer's Agent
Joe Lacey
WALKER & COMPANY REAL ESTATE, INC. License #SL683887
Home Details
Home Type
- Single Family
Est. Annual Taxes
- $1,819
Year Built
- Built in 2003
Lot Details
- 0.27 Acre Lot
- Lot Dimensions are 80x145
- Cul-De-Sac
- Back Yard Fenced
- Interior Lot
- Cleared Lot
- Property is zoned City
Parking
- 2 Car Attached Garage
- Automatic Garage Door Opener
Home Design
- Contemporary Architecture
- Brick Exterior Construction
- Off Grade Structure
- Dimensional Roof
- Composition Shingle Roof
- Vinyl Trim
Interior Spaces
- 2,740 Sq Ft Home
- 1-Story Property
- Built-in Bookshelves
- Crown Molding
- Coffered Ceiling
- Tray Ceiling
- Cathedral Ceiling
- Ceiling Fan
- Fireplace
- Entrance Foyer
- Living Room
- Dining Room
- Home Office
- Pull Down Stairs to Attic
- Fire and Smoke Detector
- Exterior Washer Dryer Hookup
Kitchen
- Breakfast Bar
- Walk-In Pantry
- Self-Cleaning Oven
- Range Hood
- Dishwasher
- Disposal
Flooring
- Wall to Wall Carpet
- Laminate
- Tile
- Vinyl
Bedrooms and Bathrooms
- 4 Bedrooms
- Split Bedroom Floorplan
- 2 Full Bathrooms
- Cultured Marble Bathroom Countertops
- Dual Vanity Sinks in Primary Bathroom
- Separate Shower in Primary Bathroom
- Garden Bath
Eco-Friendly Details
- Ventilation
Outdoor Features
- Covered patio or porch
- Shed
Schools
- Holley-Navarre Elementary And Middle School
- Navarre High School
Utilities
- Central Air
- Electric Water Heater
- Cable TV Available
Community Details
- Property has a Home Owners Association
- Ashberry Woods Subdivision
Listing and Financial Details
- Assessor Parcel Number 16-2S-0082-00A00-0090
Ownership History
Purchase Details
Home Financials for this Owner
Home Financials are based on the most recent Mortgage that was taken out on this home.Purchase Details
Home Financials for this Owner
Home Financials are based on the most recent Mortgage that was taken out on this home.Purchase Details
Home Financials for this Owner
Home Financials are based on the most recent Mortgage that was taken out on this home.Purchase Details
Home Financials for this Owner
Home Financials are based on the most recent Mortgage that was taken out on this home.Similar Homes in Navarre, FL
Home Values in the Area
Average Home Value in this Area
Purchase History
| Date | Type | Sale Price | Title Company |
|---|---|---|---|
| Warranty Deed | $235,000 | Reliable Land Title Corp | |
| Interfamily Deed Transfer | -- | Attorney | |
| Warranty Deed | $175,300 | -- | |
| Warranty Deed | $21,000 | -- |
Mortgage History
| Date | Status | Loan Amount | Loan Type |
|---|---|---|---|
| Open | $268,000 | New Conventional | |
| Closed | $63,600 | Commercial | |
| Closed | $43,000 | No Value Available | |
| Closed | $150,000 | New Conventional | |
| Previous Owner | $161,263 | VA | |
| Previous Owner | $180,549 | VA | |
| Previous Owner | $126,750 | No Value Available |
Property History
| Date | Event | Price | Change | Sq Ft Price |
|---|---|---|---|---|
| 07/26/2025 07/26/25 | Price Changed | $449,900 | -4.1% | $164 / Sq Ft |
| 05/12/2025 05/12/25 | For Sale | $469,000 | +99.6% | $171 / Sq Ft |
| 12/01/2015 12/01/15 | Sold | $235,000 | 0.0% | $86 / Sq Ft |
| 10/27/2015 10/27/15 | Pending | -- | -- | -- |
| 07/31/2015 07/31/15 | For Sale | $235,000 | -- | $86 / Sq Ft |
Tax History Compared to Growth
Tax History
| Year | Tax Paid | Tax Assessment Tax Assessment Total Assessment is a certain percentage of the fair market value that is determined by local assessors to be the total taxable value of land and additions on the property. | Land | Improvement |
|---|---|---|---|---|
| 2024 | $2,339 | $230,077 | -- | -- |
| 2023 | $2,339 | $223,376 | $0 | $0 |
| 2022 | $2,274 | $216,870 | $0 | $0 |
| 2021 | $2,257 | $210,553 | $0 | $0 |
| 2020 | $2,249 | $207,646 | $0 | $0 |
| 2019 | $2,199 | $202,978 | $0 | $0 |
| 2018 | $2,189 | $199,193 | $0 | $0 |
| 2017 | $2,187 | $195,096 | $0 | $0 |
| 2016 | $2,123 | $191,083 | $0 | $0 |
| 2015 | $1,803 | $167,618 | $0 | $0 |
| 2014 | $1,819 | $166,288 | $0 | $0 |
Agents Affiliated with this Home
-
Michele Tucker

Seller's Agent in 2025
Michele Tucker
Levin Rinke Realty
(850) 582-1707
20 in this area
51 Total Sales
-
Angela Junger

Seller's Agent in 2015
Angela Junger
American Classic Realty Inc
(850) 830-9412
15 Total Sales
-
J
Buyer's Agent in 2015
Joe Lacey
WALKER & COMPANY REAL ESTATE, INC.
Map
Source: Emerald Coast Association of REALTORS®
MLS Number: 735258
APN: 16-2S-26-0082-00A00-0090
- 8335 Onich Dr
- 8252 Cosica Blvd
- 2131 Wilsons Plover Cir
- 2119 Wilsons Plover Cir
- 2107 Wilsons Plover Cir
- 8872 White Ibis Way
- 2129 Ainsdale Ct
- 2065 Wilsons Plover Cir
- 2107 Ortega St
- 2033 Burjonik Ln
- 8868 Sanderling Ln
- 2071 Fountainview Dr
- 8856 Brown Pelican Cir
- 8726 Brown Pelican Cir
- 8790 Brown Pelican Cir
- 2114 Cheshire Ct
- 2359 Belmont Dr
- 9044 Quail Roost Dr
- 8982 Navarre Pkwy






