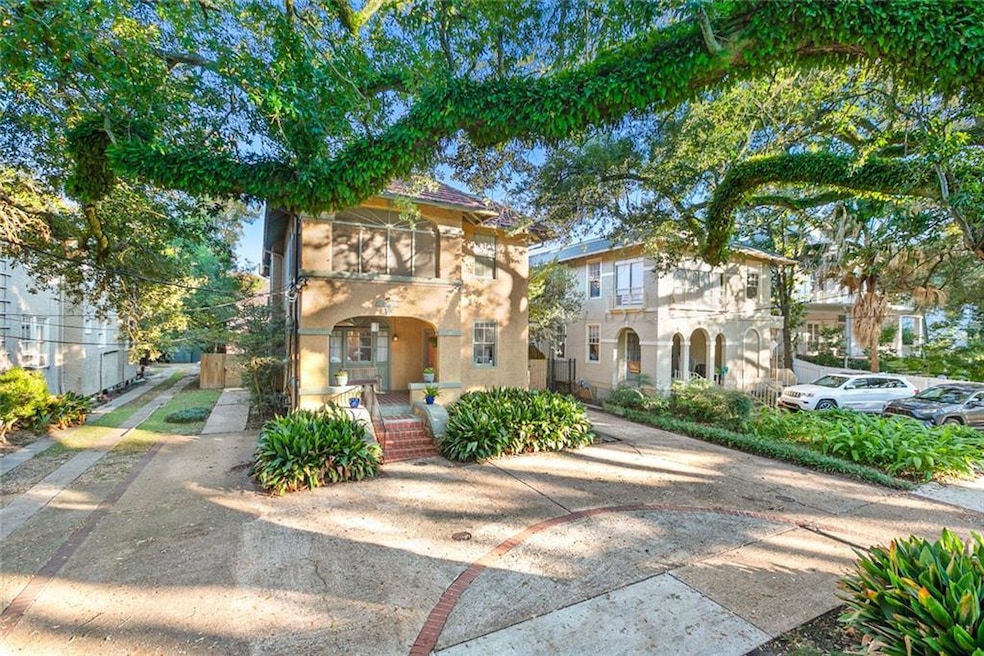2215 State St New Orleans, LA 70118
Audubon NeighborhoodEstimated payment $4,805/month
Highlights
- Cabana
- Attic
- Heated Enclosed Porch
- Traditional Architecture
- Granite Countertops
- Stainless Steel Appliances
About This Home
Uptown Opportunity with Flexible floorplan and pool. Located in a convenient Uptown neighborhood, this home offers a flexible floorplan and generous living spaces perfect for entertaining or family living. The main level features a formal living and dining room, a spacious light-filled den with 11-foot ceilings, exposed beams, and a wet bar. The kitchen includes stainless steel appliances, granite countertops, and an island. Choose your primary bedroom upstairs or down—each offers comfort and versatility. Additional highlights include hardwood floors, abundant off-street parking with a circular driveway, and an upstairs den or bonus room opening to a screened-in porch. The large backyard is a true retreat with a pool, screened cabana, and outdoor pool bath. While the home is in need of some updates and renovations, it presents an incredible opportunity to customize in one of Uptown’s most convenient locations.
Home Details
Home Type
- Single Family
Year Built
- Built in 1930
Lot Details
- 7,601 Sq Ft Lot
- Fenced
- Rectangular Lot
- Property is in average condition
Home Design
- Traditional Architecture
- Raised Foundation
- Slate Roof
- Stucco
Interior Spaces
- 3,778 Sq Ft Home
- Property has 2 Levels
- Ceiling Fan
- Heated Enclosed Porch
- Pull Down Stairs to Attic
- Home Security System
- Dryer
Kitchen
- Oven
- Range
- Microwave
- Dishwasher
- Stainless Steel Appliances
- Granite Countertops
- Disposal
Bedrooms and Bathrooms
- 5 Bedrooms
- 4 Full Bathrooms
Parking
- 3 Parking Spaces
- Driveway
Pool
- Cabana
- In Ground Pool
- Outdoor Shower
Additional Features
- Screened Patio
- City Lot
- Central Heating and Cooling System
Listing and Financial Details
- Assessor Parcel Number 615114238
Map
Home Values in the Area
Average Home Value in this Area
Tax History
| Year | Tax Paid | Tax Assessment Tax Assessment Total Assessment is a certain percentage of the fair market value that is determined by local assessors to be the total taxable value of land and additions on the property. | Land | Improvement |
|---|---|---|---|---|
| 2025 | $8,745 | $73,100 | $22,800 | $50,300 |
| 2024 | $9,795 | $73,100 | $22,800 | $50,300 |
| 2023 | $8,084 | $62,980 | $12,920 | $50,060 |
| 2022 | $8,084 | $60,480 | $12,920 | $47,560 |
| 2021 | $8,084 | $62,980 | $12,920 | $50,060 |
| 2020 | $8,753 | $67,040 | $12,920 | $54,120 |
| 2019 | $9,093 | $67,040 | $12,920 | $54,120 |
| 2018 | $9,271 | $67,040 | $12,920 | $54,120 |
| 2017 | $8,838 | $67,040 | $12,920 | $54,120 |
| 2016 | $5,907 | $45,900 | $11,400 | $34,500 |
| 2015 | $5,787 | $45,900 | $11,400 | $34,500 |
| 2014 | -- | $45,900 | $11,400 | $34,500 |
| 2013 | -- | $51,000 | $15,200 | $35,800 |
Property History
| Date | Event | Price | List to Sale | Price per Sq Ft |
|---|---|---|---|---|
| 11/12/2025 11/12/25 | Price Changed | $775,000 | -6.1% | $205 / Sq Ft |
| 10/28/2025 10/28/25 | For Sale | $825,000 | -- | $218 / Sq Ft |
Purchase History
| Date | Type | Sale Price | Title Company |
|---|---|---|---|
| Warranty Deed | $515,000 | -- |
Mortgage History
| Date | Status | Loan Amount | Loan Type |
|---|---|---|---|
| Open | $560,000 | Future Advance Clause Open End Mortgage |
Source: ROAM MLS
MLS Number: 2528362
APN: 6-15-1-142-38
- 5824 Magnolia St
- 5815 S Robertson St
- 2313 17 State St
- 2321 State St
- 5937 39 Freret St
- 2322 State St
- 5829 Clara St
- 2419 Nashville Ave
- 2500 Nashville Ave
- 2133 Calhoun St
- 6227 Magnolia St
- 2450 State St
- 2039 Calhoun St
- 2025 Calhoun St
- 2142 Calhoun St
- 2505 Palmer Ave
- 2405 Octavia St
- 2700 Octavia St
- 2424 Valmont St
- 2725 Joseph St
- 5830 S Robertson St
- 5830 S Robertson St
- 2322 Nashville Ave
- 2316 Wirth Place
- 5940 Freret St Unit D
- 2407-2409 Palmer Ave Unit 2407
- 2407-2409 Palmer Ave Unit 2409
- 5832 Willow St
- 2103 Calhoun St
- 2101 Calhoun St
- 2229 Joseph St
- 2122 Calhoun St
- 2435 Palmer Ave Unit 2435 Palmer Avenue
- 2526 Joseph St
- 5714 Willow St Unit 1st floor
- 2506 State St
- 2505 Palmer Ave
- 5530 Willow St Unit 1B
- 5530 Willow St Unit 1A
- 2431 Calhoun St







