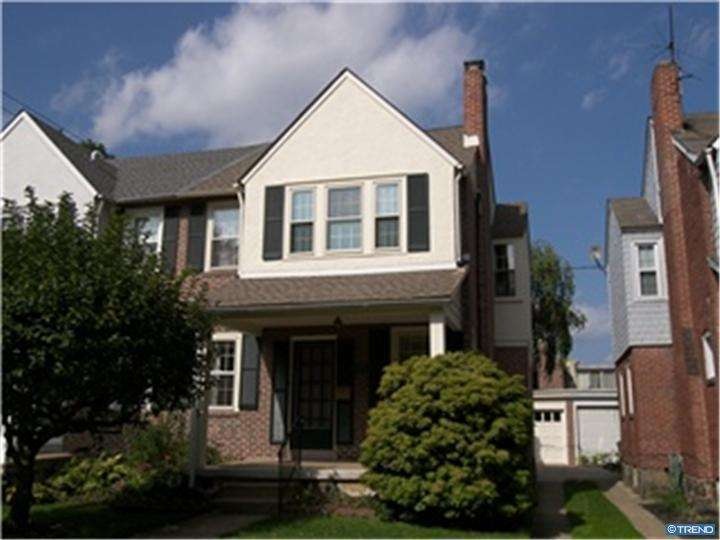
2215 W 11th St Wilmington, DE 19805
Estimated Value: $329,000 - $617,000
Highlights
- Commercial Range
- Wood Flooring
- No HOA
- Colonial Architecture
- Attic
- 1 Car Detached Garage
About This Home
As of November 2012Meticulously maintained home conveniently located in desirable Bancroft Parkway & Wawaset Park area. Walking distance to the hotspots of Trolley Square, Rockford Park, Woodlawn library, Wilmington's finest restaurants. Park like setting, mature trees, and beautiful vistas, this semi- detached home features handsome brick and stucco detail and is complete with off-street parking and a detached garage. Inviting front porch welcomes you in to the spacious living room graced by wood burning fireplace and sparkling hardwoods. Plantation shutters in DR and updated kitchen features maple cabinets, corian countertops and recessed lighting. Flowing floor plan w/ powder room, exceptionally large master BR and 3rd fl loft/ BR provides flexible living arrangement
Last Agent to Sell the Property
Fran Stellini
Patterson-Schwartz - Greenville Listed on: 09/04/2012
Last Buyer's Agent
SUSAN VALDRINI
Patterson-Schwartz - Greenville License #TREND:4013472
Townhouse Details
Home Type
- Townhome
Est. Annual Taxes
- $3,169
Year Built
- Built in 1933
Lot Details
- 2,700 Sq Ft Lot
- Lot Dimensions are 27 x 100
- Back, Front, and Side Yard
- Property is in good condition
Parking
- 1 Car Detached Garage
- 1 Open Parking Space
- Garage Door Opener
Home Design
- Semi-Detached or Twin Home
- Colonial Architecture
- Brick Exterior Construction
- Brick Foundation
- Pitched Roof
- Slate Roof
- Stucco
Interior Spaces
- 2,100 Sq Ft Home
- Property has 3 Levels
- Brick Fireplace
- Living Room
- Dining Room
- Attic
Kitchen
- Butlers Pantry
- Commercial Range
- Dishwasher
Flooring
- Wood
- Vinyl
Bedrooms and Bathrooms
- 3 Bedrooms
- En-Suite Primary Bedroom
- 3 Bathrooms
Unfinished Basement
- Basement Fills Entire Space Under The House
- Exterior Basement Entry
- Laundry in Basement
Outdoor Features
- Porch
Schools
- Highlands Elementary School
- Alexis I. Du Pont Middle School
- Alexis I. Dupont High School
Utilities
- Central Air
- Radiator
- Heating System Uses Oil
- Baseboard Heating
- 100 Amp Service
- Oil Water Heater
Community Details
- No Home Owners Association
Listing and Financial Details
- Assessor Parcel Number 26-019.20-073
Ownership History
Purchase Details
Home Financials for this Owner
Home Financials are based on the most recent Mortgage that was taken out on this home.Purchase Details
Purchase Details
Similar Homes in Wilmington, DE
Home Values in the Area
Average Home Value in this Area
Purchase History
| Date | Buyer | Sale Price | Title Company |
|---|---|---|---|
| Valdrini Elisa | $275,000 | None Available | |
| Silverstein Joni L | -- | None Available | |
| Silverstein Joni L | $295,000 | None Available |
Mortgage History
| Date | Status | Borrower | Loan Amount |
|---|---|---|---|
| Open | Valdrini Elisa | $261,250 |
Property History
| Date | Event | Price | Change | Sq Ft Price |
|---|---|---|---|---|
| 11/01/2012 11/01/12 | Sold | $275,000 | -- | $131 / Sq Ft |
| 09/05/2012 09/05/12 | Pending | -- | -- | -- |
Tax History Compared to Growth
Tax History
| Year | Tax Paid | Tax Assessment Tax Assessment Total Assessment is a certain percentage of the fair market value that is determined by local assessors to be the total taxable value of land and additions on the property. | Land | Improvement |
|---|---|---|---|---|
| 2024 | $2,593 | $83,100 | $10,500 | $72,600 |
| 2023 | $2,253 | $83,100 | $10,500 | $72,600 |
| 2022 | $2,264 | $83,100 | $10,500 | $72,600 |
| 2021 | $2,260 | $83,100 | $10,500 | $72,600 |
| 2020 | $2,273 | $83,100 | $10,500 | $72,600 |
| 2019 | $3,943 | $83,100 | $10,500 | $72,600 |
| 2018 | $2,263 | $83,100 | $10,500 | $72,600 |
| 2017 | $2,259 | $83,100 | $10,500 | $72,600 |
| 2016 | $2,141 | $83,100 | $10,500 | $72,600 |
| 2015 | $3,521 | $83,100 | $10,500 | $72,600 |
| 2014 | $3,343 | $83,100 | $10,500 | $72,600 |
Agents Affiliated with this Home
-
F
Seller's Agent in 2012
Fran Stellini
Patterson Schwartz
-
S
Buyer's Agent in 2012
SUSAN VALDRINI
Patterson Schwartz
Map
Source: Bright MLS
MLS Number: 1004086042
APN: 26-019.20-073
- 2305 Macdonough Rd
- 2401 UNIT Pennsylvania Ave Unit 310
- 2401 UNIT Pennsylvania Ave Unit 315
- 1603 Greenhill Ave
- 5 Bayard Ct
- 1906 W 9th St
- 700 Woodlawn Ave
- 2504 W 7th St
- 2506 W 7th St
- 603 Hawley St
- 605 Hawley St
- 1601 Greenhill Ave
- 1713 W 13th St
- 1823 W 7th St
- 2412 W 18th St
- 611 N Lincoln St
- 2304 W 19th St
- 1616 W 10th St
- 613 N Scott St
- 2000 N Bancroft Pkwy
- 2215 W 11th St
- 2213 W 11th St
- 2217 W 11th St
- 2211 W 11th St
- 2209 W 11th St
- 1100 Woodlawn Ave
- 2207 W 11th St
- 1102 Woodlawn Ave
- 2205 W 11th St
- 1104 Woodlawn Ave
- 1100 Blackshire Rd
- 2203 W 11th St
- 1106 Woodlawn Ave
- 1109 N Bancroft Pkwy
- 2212 W 11th St
- 2214 W 11th St
- 1111 N Bancroft Pkwy
- 2210 W 11th St
- 1108 Woodlawn Ave
- 2208 W 11th St
