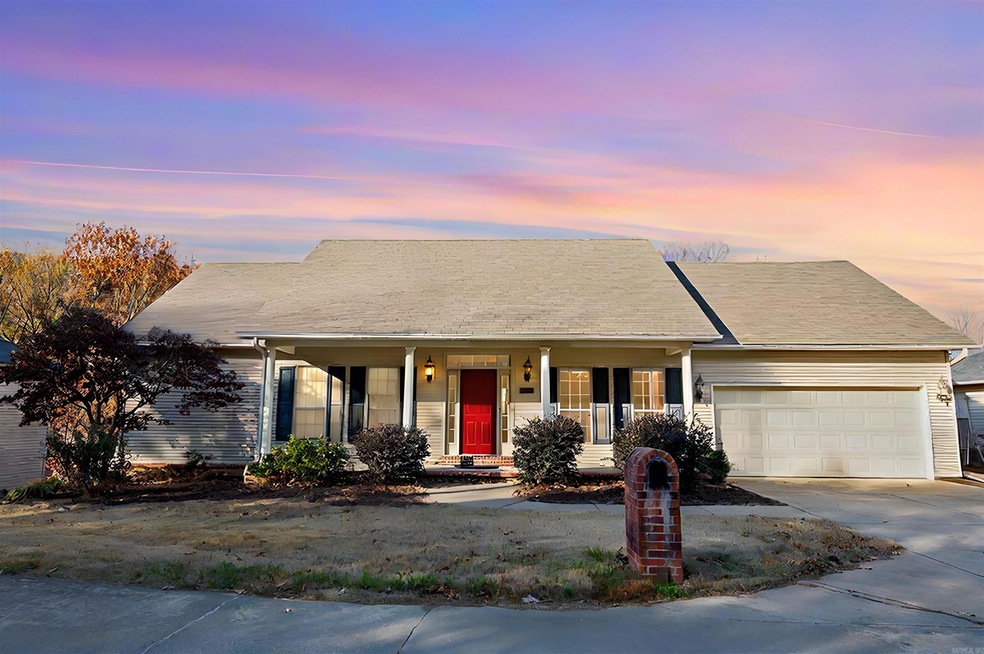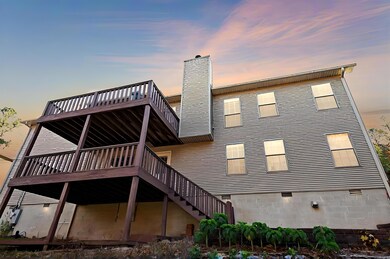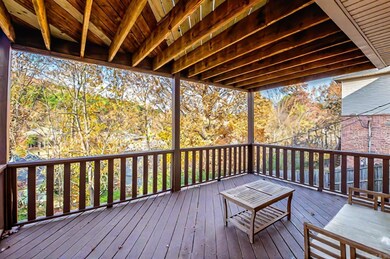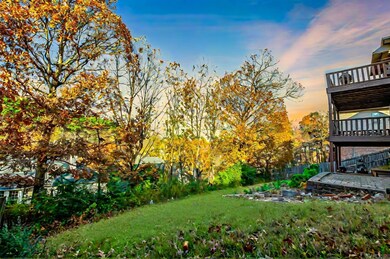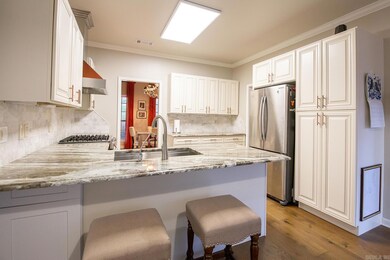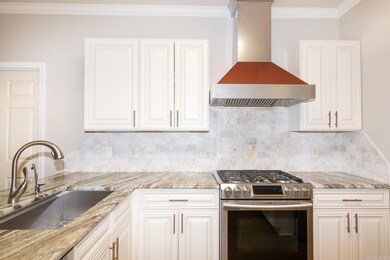
2215 Westport Loop Little Rock, AR 72212
Hillsborough NeighborhoodHighlights
- Mountain View
- Traditional Architecture
- Main Floor Primary Bedroom
- Don Roberts Elementary School Rated A
- Wood Flooring
- Great Room
About This Home
As of March 2025Welcome to 2215 Westport Loop, a beautifully updated home in west Little Rock. This 2-story home boasts 2,336 square feet of living space, with 2.5 bathrooms and 3 generously sized bedrooms, each with extra-large walk-in closets. The heart of the home is the recently updated kitchen, with a quiet, high-speed vent hood with up to 1400 CFM, perfect for cooking enthusiasts. Enjoy beautiful sunsets from the west-facing balcony, or relax in the spacious living room with a vaulted ceiling, creating a bright and airy atmosphere. The master bedroom, conveniently located on the main floor, offers a luxurious jet tub in the master bath and the convenience of easy access, avoiding the stairs. The backyard features a brick patio with dedicated electrical for a hot tub, offering the perfect space for outdoor enjoyment and sunset watching. Additional highlights include a two-car garage with an extra storage/tool room, as well as the added bonus of no overhanging trees—allowing for plenty of natural light and eliminating the need for gutter cleaning. A blend of practicality with elegance, offering the perfect place to live, relax, and entertain. Don't miss out on this exceptional opportunity!
Home Details
Home Type
- Single Family
Est. Annual Taxes
- $3,844
Year Built
- Built in 2004
Lot Details
- 0.29 Acre Lot
Home Design
- Traditional Architecture
- Split Level Home
- Brick Exterior Construction
- Architectural Shingle Roof
- Metal Siding
Interior Spaces
- 2,336 Sq Ft Home
- Ceiling Fan
- Wood Burning Fireplace
- Gas Log Fireplace
- Great Room
- Family Room
- Breakfast Room
- Formal Dining Room
- Mountain Views
- Attic Floors
- Washer Hookup
Kitchen
- Breakfast Bar
- Range
- Microwave
- Plumbed For Ice Maker
- Dishwasher
- Disposal
Flooring
- Wood
- Tile
Bedrooms and Bathrooms
- 3 Bedrooms
- Primary Bedroom on Main
- Walk-In Closet
Finished Basement
- Heated Basement
- Walk-Out Basement
- Basement Fills Entire Space Under The House
- Crawl Space
Parking
- 2 Car Garage
- Parking Pad
- Automatic Garage Door Opener
Schools
- Don Roberts Elementary School
- Pinnacle View Middle School
- Little Rock High School
Utilities
- Central Heating and Cooling System
- Gas Water Heater
- Cable TV Available
Listing and Financial Details
- Assessor Parcel Number 43L-102-06-048-00
Ownership History
Purchase Details
Home Financials for this Owner
Home Financials are based on the most recent Mortgage that was taken out on this home.Purchase Details
Home Financials for this Owner
Home Financials are based on the most recent Mortgage that was taken out on this home.Purchase Details
Home Financials for this Owner
Home Financials are based on the most recent Mortgage that was taken out on this home.Purchase Details
Home Financials for this Owner
Home Financials are based on the most recent Mortgage that was taken out on this home.Purchase Details
Home Financials for this Owner
Home Financials are based on the most recent Mortgage that was taken out on this home.Purchase Details
Home Financials for this Owner
Home Financials are based on the most recent Mortgage that was taken out on this home.Similar Homes in the area
Home Values in the Area
Average Home Value in this Area
Purchase History
| Date | Type | Sale Price | Title Company |
|---|---|---|---|
| Warranty Deed | $340,000 | Proland Title | |
| Warranty Deed | $245,000 | First National Title Company | |
| Warranty Deed | $245,000 | First National Title Company | |
| Warranty Deed | $233,000 | American Abstract & Title Co | |
| Corporate Deed | $219,000 | -- | |
| Corporate Deed | -- | -- |
Mortgage History
| Date | Status | Loan Amount | Loan Type |
|---|---|---|---|
| Open | $323,000 | New Conventional | |
| Previous Owner | $183,000 | New Conventional | |
| Previous Owner | $183,750 | New Conventional | |
| Previous Owner | $240,562 | FHA | |
| Previous Owner | $228,288 | FHA | |
| Previous Owner | $135,000 | Purchase Money Mortgage | |
| Previous Owner | $188,000 | Seller Take Back |
Property History
| Date | Event | Price | Change | Sq Ft Price |
|---|---|---|---|---|
| 03/07/2025 03/07/25 | Sold | $340,000 | -2.9% | $146 / Sq Ft |
| 03/06/2025 03/06/25 | Pending | -- | -- | -- |
| 12/18/2024 12/18/24 | For Sale | $350,000 | +42.9% | $150 / Sq Ft |
| 03/25/2019 03/25/19 | Pending | -- | -- | -- |
| 03/21/2019 03/21/19 | Sold | $245,000 | -2.0% | $102 / Sq Ft |
| 01/30/2019 01/30/19 | For Sale | $250,000 | -- | $104 / Sq Ft |
Tax History Compared to Growth
Tax History
| Year | Tax Paid | Tax Assessment Tax Assessment Total Assessment is a certain percentage of the fair market value that is determined by local assessors to be the total taxable value of land and additions on the property. | Land | Improvement |
|---|---|---|---|---|
| 2023 | $3,549 | $61,777 | $5,000 | $56,777 |
| 2022 | $3,105 | $61,777 | $5,000 | $56,777 |
| 2021 | $2,978 | $42,240 | $8,500 | $33,740 |
| 2020 | $2,582 | $42,240 | $8,500 | $33,740 |
| 2019 | $2,582 | $42,240 | $8,500 | $33,740 |
| 2018 | $2,607 | $42,240 | $8,500 | $33,740 |
| 2017 | $2,607 | $42,240 | $8,500 | $33,740 |
| 2016 | $3,239 | $46,270 | $9,000 | $37,270 |
| 2015 | $3,244 | $46,270 | $9,000 | $37,270 |
| 2014 | $3,244 | $46,270 | $9,000 | $37,270 |
Agents Affiliated with this Home
-
Nathan Cain

Seller's Agent in 2025
Nathan Cain
Pinnacle Realty Advisors
(501) 463-6336
1 in this area
9 Total Sales
-
Anna Kaye Dover

Buyer's Agent in 2025
Anna Kaye Dover
CBRPM WLR
(501) 993-1834
1 in this area
17 Total Sales
-
Donna Carlson

Seller's Agent in 2019
Donna Carlson
Jon Underhill Real Estate
(501) 690-5588
6 in this area
94 Total Sales
-
Cassie Wells

Buyer's Agent in 2019
Cassie Wells
Keller Williams Realty LR Branch
(501) 993-1973
76 Total Sales
Map
Source: Cooperative Arkansas REALTORS® MLS
MLS Number: 24045039
APN: 43L-102-06-048-00
- 2110 Westport Loop
- 1 Sawgrass Ct
- 2808 Valley Park Dr
- 3 Cypress Point
- 1319 Dorado Beach Dr
- Lot 89 Beckenham Dr
- 11 Mountain View Ct
- 2009 Beckenham Cove
- 14 Pointe Clear Dr
- 11 La Scala Ct
- 19 Windborough Ct
- 21 La Scala Ct
- 8 Cannon Ct
- 27 Windsor Ct
- 42 Windsor Ct Unit 42
- 127 Pebble Beach Dr
- 13708 Abinger Ct
- 125 Pebble Beach Dr
- 193 Pebble Beach Dr
- 47 Windsor Ct
